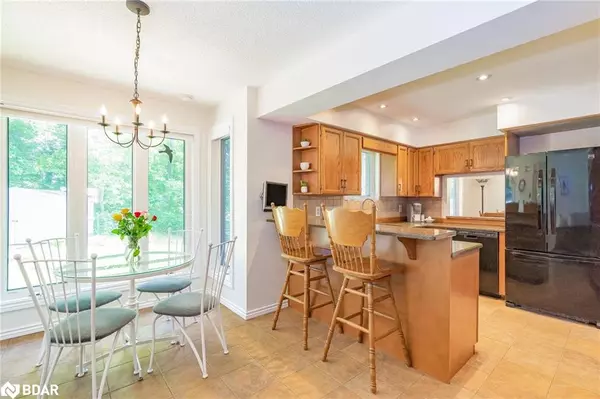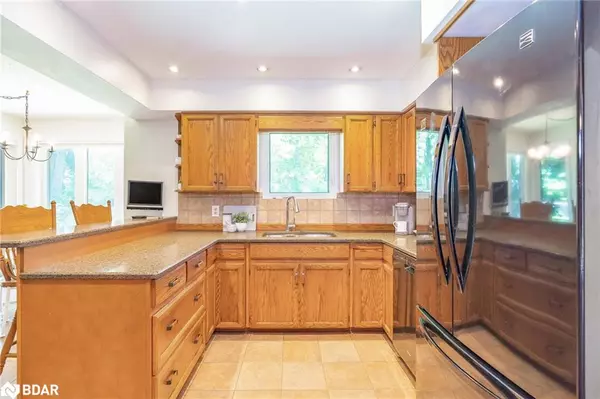$1,150,000
$1,179,999
2.5%For more information regarding the value of a property, please contact us for a free consultation.
2405 Gill Road Springwater, ON L0L 1X0
5 Beds
5 Baths
2,334 SqFt
Key Details
Sold Price $1,150,000
Property Type Single Family Home
Sub Type Single Family Residence
Listing Status Sold
Purchase Type For Sale
Square Footage 2,334 sqft
Price per Sqft $492
MLS Listing ID 40632323
Sold Date 08/28/24
Style Two Story
Bedrooms 5
Full Baths 4
Half Baths 1
Abv Grd Liv Area 3,564
Year Built 1989
Annual Tax Amount $5,294
Property Sub-Type Single Family Residence
Source Barrie
Property Description
Top 5 Reasons You Will Love This Home: 1) Experience the character and charm of this custom-built, two-storey, five bedroom family home situated in the peaceful village of Midhurst 2) Plenty of living space inside and out, along with the added benefit of a one bedroom apartment with a separate walkout entrance, a kitchen, and its own backyard living space 3) Enjoy 360 degrees of privacy on this sizeable lot surrounded by mature trees, featuring lush gardens, an in-ground swimming pool, and multiple decks ideal for relaxing or hosting friends and family 4) This home is perfect for a large family and the entertainer at heart, with multiple living room spaces, a spacious eat-in kitchen, and a separate formal dining room 5) Enjoy the feel of rural living while remaining close to North End Barrie, Royal Victoria Health Centre, schools, shops, and grocery stores. 3,564 fin.sq.ft. Age 41. Visit our website for more detailed information.
Location
Province ON
County Simcoe County
Area Springwater
Zoning A
Direction Doran Rd/Gill Rd
Rooms
Other Rooms Shed(s)
Basement Separate Entrance, Walk-Out Access, Full, Finished
Kitchen 2
Interior
Interior Features Built-In Appliances, In-Law Floorplan
Heating Forced Air, Natural Gas
Cooling Central Air
Fireplaces Number 2
Fireplaces Type Gas, Wood Burning
Fireplace Yes
Window Features Skylight(s)
Appliance Range, Dishwasher, Dryer, Washer
Exterior
Parking Features Attached Garage, Interlock
Garage Spaces 2.0
Fence Full
Pool In Ground
Roof Type Asphalt Shing
Porch Deck
Lot Frontage 135.0
Lot Depth 143.0
Garage Yes
Building
Lot Description Rural, Square, Place of Worship
Faces Doran Rd/Gill Rd
Foundation Concrete Block
Sewer Septic Tank
Water Drilled Well
Architectural Style Two Story
Structure Type Brick,Wood Siding
New Construction No
Others
Senior Community false
Tax ID 583600012
Ownership Freehold/None
Read Less
Want to know what your home might be worth? Contact us for a FREE valuation!

Our team is ready to help you sell your home for the highest possible price ASAP

GET MORE INFORMATION





