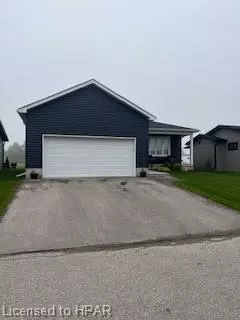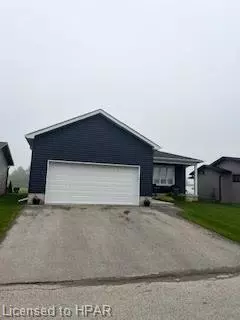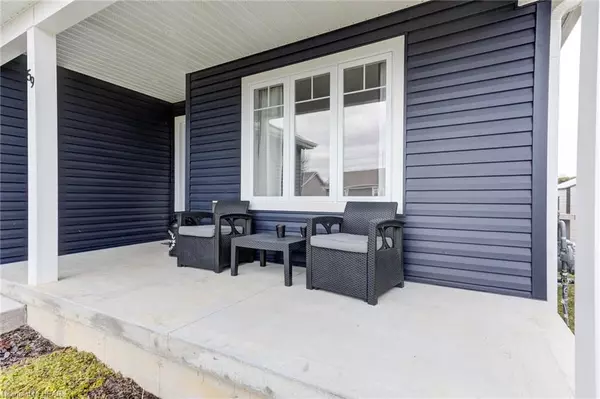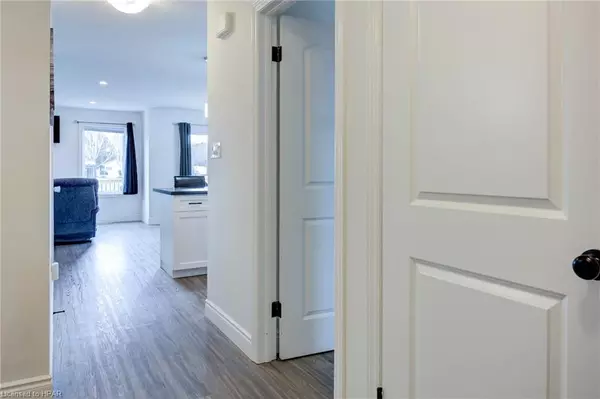$495,000
$495,000
For more information regarding the value of a property, please contact us for a free consultation.
420 Tremaine Avenue S #59 Listowel, ON N4W 3G9
3 Beds
2 Baths
1,378 SqFt
Key Details
Sold Price $495,000
Property Type Single Family Home
Sub Type Single Family Residence
Listing Status Sold
Purchase Type For Sale
Square Footage 1,378 sqft
Price per Sqft $359
MLS Listing ID 40562179
Sold Date 08/27/24
Style Bungalow
Bedrooms 3
Full Baths 2
Abv Grd Liv Area 1,378
Originating Board Huron Perth
Year Built 2021
Property Description
3 bedroom bungalow built on site in 2021, 2 baths, main floor laundry, kitchen, dining, living room open concept, vinyl plank flooring, patio door to deck one year old, super retirement home in quiet area, crawl space is great storage (6') gas heat, on demand hot water, land lease is $495.00 a month which includes land taxes, water/sewer, garbage pick up. Economical living! Call your REALTOR® today to have a look.
Location
Province ON
County Perth
Area North Perth
Zoning MH
Direction Main St E to Tremaine Ave go south approx 2 blocks turn left then quick right home is 4th on left
Rooms
Basement Crawl Space, Partially Finished, Sump Pump
Kitchen 1
Interior
Interior Features Air Exchanger, Auto Garage Door Remote(s), Central Vacuum Roughed-in
Heating Forced Air, Natural Gas
Cooling Central Air
Fireplace No
Window Features Window Coverings
Appliance Instant Hot Water, Dishwasher, Range Hood, Refrigerator, Stove
Laundry Main Level
Exterior
Parking Features Attached Garage, Garage Door Opener, Asphalt
Garage Spaces 1.0
Utilities Available Cable Available, Cell Service, Electricity Connected, Fibre Optics, Garbage/Sanitary Collection, High Speed Internet Avail, Natural Gas Connected, Recycling Pickup, Street Lights
Roof Type Asphalt Shing
Porch Deck
Garage Yes
Building
Lot Description Urban, City Lot, Near Golf Course, Highway Access, Hospital, Library, Park, Place of Worship, Rec./Community Centre, School Bus Route, Schools, Shopping Nearby
Faces Main St E to Tremaine Ave go south approx 2 blocks turn left then quick right home is 4th on left
Foundation Poured Concrete
Sewer Sanitary
Water Municipal
Architectural Style Bungalow
Structure Type Concrete,Vinyl Siding
New Construction Yes
Schools
Elementary Schools Elma
High Schools Ldss
Others
Senior Community false
Ownership Lsehld/Lsd Lnd
Read Less
Want to know what your home might be worth? Contact us for a FREE valuation!

Our team is ready to help you sell your home for the highest possible price ASAP

GET MORE INFORMATION





