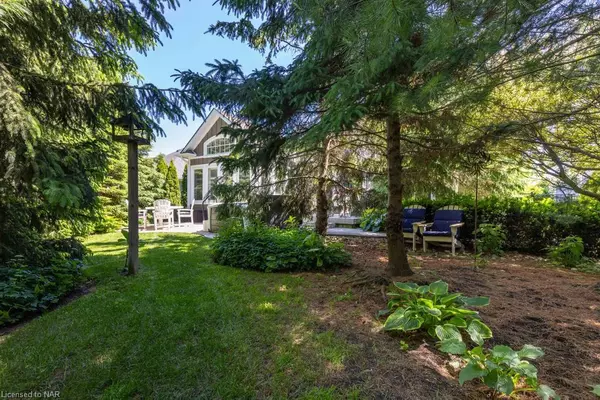$1,075,000
$1,149,000
6.4%For more information regarding the value of a property, please contact us for a free consultation.
36 Sunrise Court Ridgeway, ON L0S 1N0
4 Beds
3 Baths
1,881 SqFt
Key Details
Sold Price $1,075,000
Property Type Single Family Home
Sub Type Single Family Residence
Listing Status Sold
Purchase Type For Sale
Square Footage 1,881 sqft
Price per Sqft $571
MLS Listing ID 40624705
Sold Date 08/26/24
Style Bungalow
Bedrooms 4
Full Baths 2
Half Baths 1
Abv Grd Liv Area 3,083
Originating Board Niagara
Annual Tax Amount $9,205
Lot Size 8,668 Sqft
Acres 0.199
Property Description
Welcome to 36 Sunrise Court, a stunning home in the exclusive 55+ community of Ridgeway-by-the-Lake. Residents may enjoy access to the Algonquin Club for a monthly fee of $90. This 9,000 sq ft clubhouse offers a great hall, kitchen facilities, library, fitness room, billiards and games rooms, an outdoor saltwater pool, social and recreational events, and mailboxes – a rare opportunity in Ontario. This Port model bungalow offers a perfect blend of comfort and elegance. The standout feature is the gourmet chef's kitchen, equipped with high-end stainless steel appliances, a JennAir Professional gas range-top, and extra custom drawers for ample storage. Tall ceilings, a large island, and a skylight enhance this space, making it ideal for meal prep and entertaining. This home features 4 bedrooms, 3 bathrooms, and 3,083 sq ft of finished space. The primary bedroom, located on the main floor, includes a walk-in closet and ensuite bathroom for added privacy and comfort. The finished basement includes a family room and two additional bedrooms, providing plenty of space for guests or a private retreat. A bonus feature of this home is the sunroom with vaulted ceilings, offering a serene place to relax – not included with all models. Outside, the beautifully landscaped yard is a work of art, featuring inground sprinklers and a generator for peace of mind. The 143' deep, fully fenced lot is adorned with numerous trees, ensuring privacy with no rear neighbours. Discover the custom features and luxurious lifestyle that awaits you in this prestigious Ridgeway community. Schedule your exclusive VIP tour today!
Location
Province ON
County Niagara
Area Fort Erie
Zoning R1-369
Direction From Thunder Bay Rd, head south on Sunrise Crt.
Rooms
Other Rooms Shed(s)
Basement Full, Finished, Sump Pump
Kitchen 1
Interior
Interior Features Auto Garage Door Remote(s), Built-In Appliances, Ceiling Fan(s)
Heating Forced Air, Natural Gas
Cooling Central Air
Fireplaces Number 1
Fireplaces Type Living Room
Fireplace Yes
Window Features Window Coverings,Skylight(s)
Appliance Built-in Microwave, Dishwasher, Dryer, Refrigerator, Stove, Washer
Laundry Main Level
Exterior
Exterior Feature Lawn Sprinkler System
Parking Features Attached Garage, Garage Door Opener, Asphalt
Garage Spaces 2.0
Fence Full
Waterfront Description Lake/Pond
Roof Type Asphalt Shing
Porch Deck
Lot Frontage 60.0
Lot Depth 143.0
Garage Yes
Building
Lot Description Urban, Rectangular, Arts Centre, Beach, City Lot, Landscaped, Library, Park, Rec./Community Centre, Schools, Shopping Nearby
Faces From Thunder Bay Rd, head south on Sunrise Crt.
Foundation Poured Concrete
Sewer Sewer (Municipal)
Water Municipal
Architectural Style Bungalow
Structure Type Hardboard,Stone
New Construction No
Others
Senior Community false
Tax ID 641880278
Ownership Freehold/None
Read Less
Want to know what your home might be worth? Contact us for a FREE valuation!

Our team is ready to help you sell your home for the highest possible price ASAP

GET MORE INFORMATION





