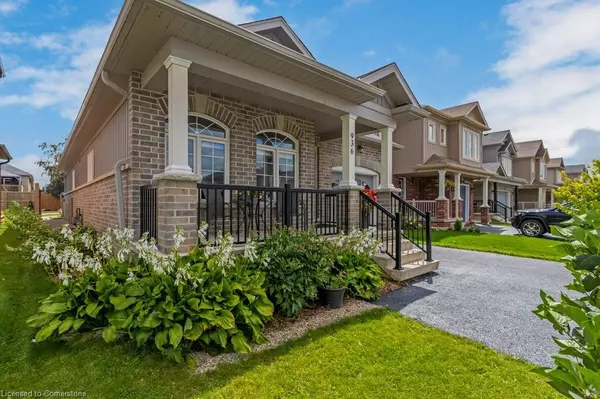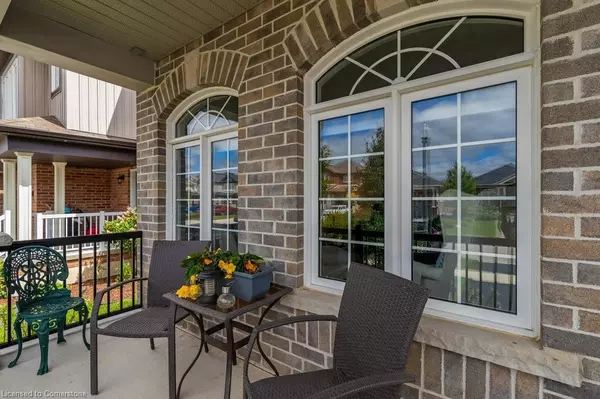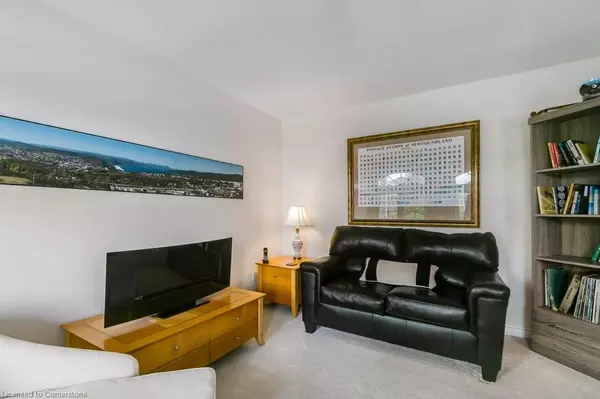$595,000
$599,000
0.7%For more information regarding the value of a property, please contact us for a free consultation.
936 Adams Avenue S Listowel, ON N4W 0E7
2 Beds
2 Baths
1,522 SqFt
Key Details
Sold Price $595,000
Property Type Single Family Home
Sub Type Single Family Residence
Listing Status Sold
Purchase Type For Sale
Square Footage 1,522 sqft
Price per Sqft $390
MLS Listing ID 40633852
Sold Date 08/26/24
Style Bungalow
Bedrooms 2
Full Baths 2
Abv Grd Liv Area 1,522
Annual Tax Amount $3,842
Property Sub-Type Single Family Residence
Source Cornerstone
Property Description
Welcome to 936 Adams Av South, Listowel. This charming brick bungalow boasts over 1500 sq ft of living space, featuring two bedrooms, a den, and two full bathrooms. The den has elegant French pocket doors and overlooks the front of the home. The open concept living area features a kitchen with ample cabinetry and specialty pull-out drawers, along with a cozy gas fireplace in the living room. The master bedroom offers a 4-piece ensuite and a spacious walk-in closet, while the convenience of a main floor laundry room enhances the ease of main floor living. Step outside through the back door to a backyard oasis, complete with a cedar deck, fencing, mature trees, and a garden shed. The low-maintenance landscaping features stone pebbles throughout most of the backyard, with a section of grass. With stunning curb appeal and a peaceful porch perfect for enjoying your afternoon coffee, this home is truly a haven. The unfinished basement provides ample storage space, and this bungalow is ideally situated in a family-friendly, low-traffic neighborhood. Contact your agent today to book a viewing
Location
Province ON
County Perth
Area North Perth
Zoning R3-3
Direction Erin St W/Adams AV S
Rooms
Basement Full, Unfinished
Kitchen 1
Interior
Interior Features Water Treatment
Heating Forced Air, Natural Gas
Cooling Central Air
Fireplaces Number 1
Fireplaces Type Living Room, Gas
Fireplace Yes
Appliance Dishwasher, Dryer, Range Hood, Refrigerator, Stove, Washer
Laundry Laundry Room
Exterior
Exterior Feature Landscaped
Parking Features Attached Garage
Garage Spaces 1.0
Fence Full
Roof Type Asphalt Shing
Porch Deck, Porch
Lot Frontage 36.0
Lot Depth 127.0
Garage Yes
Building
Lot Description Urban, Hospital, Playground Nearby, Quiet Area, Trails
Faces Erin St W/Adams AV S
Foundation Poured Concrete
Sewer Sewer (Municipal)
Water Municipal-Metered
Architectural Style Bungalow
Structure Type Brick,Vinyl Siding
New Construction No
Others
Senior Community false
Tax ID 530271270
Ownership Freehold/None
Read Less
Want to know what your home might be worth? Contact us for a FREE valuation!

Our team is ready to help you sell your home for the highest possible price ASAP

GET MORE INFORMATION





