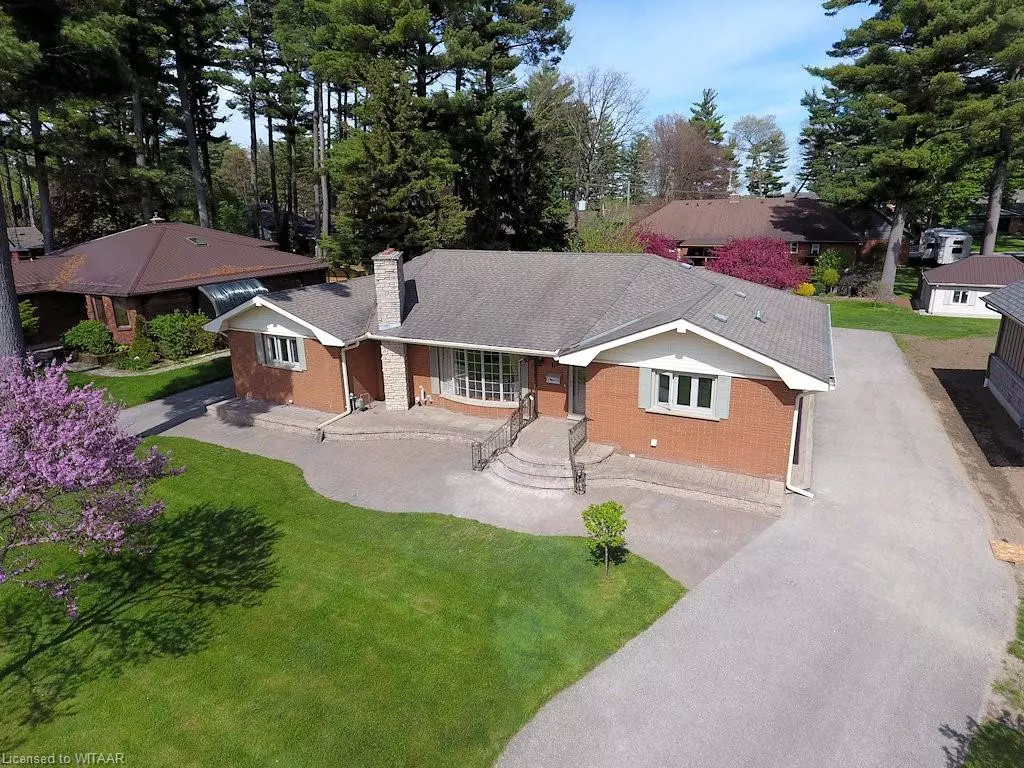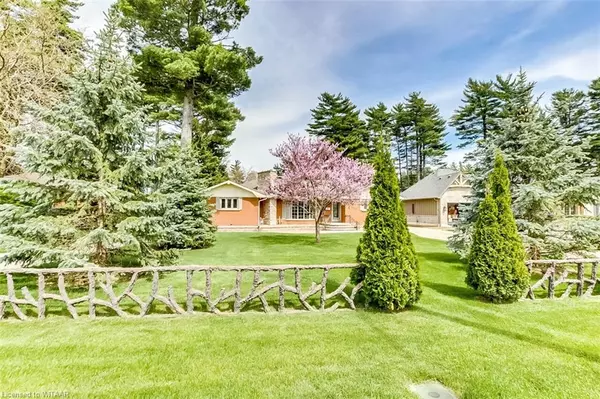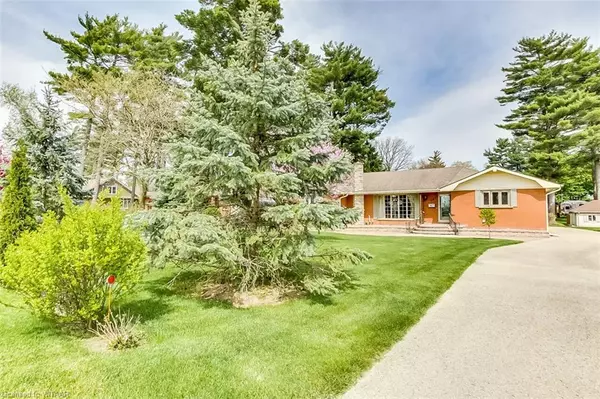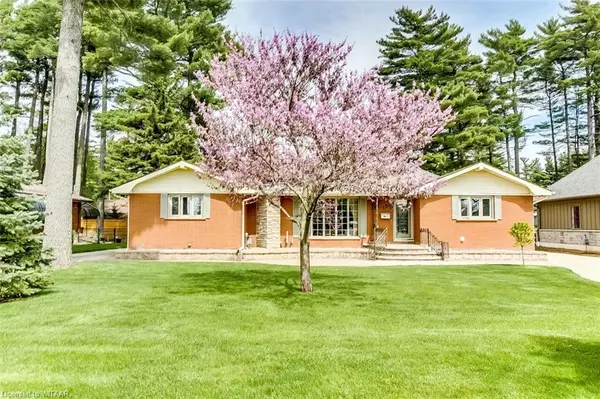$599,900
$599,900
For more information regarding the value of a property, please contact us for a free consultation.
687 James Street Delhi, ON N4B 2C6
2 Beds
2 Baths
1,785 SqFt
Key Details
Sold Price $599,900
Property Type Single Family Home
Sub Type Single Family Residence
Listing Status Sold
Purchase Type For Sale
Square Footage 1,785 sqft
Price per Sqft $336
MLS Listing ID 40580622
Sold Date 08/24/24
Style Bungalow
Bedrooms 2
Full Baths 2
Abv Grd Liv Area 1,785
Originating Board Woodstock-Ingersoll Tillsonburg
Year Built 1966
Annual Tax Amount $3,263
Lot Size 0.418 Acres
Acres 0.418
Property Description
BEAUTIFUL CUSTOM HOME IN THE DELHI PINES SUBDIVISION! On the east side of James St. you can't help but notice this classic ranch style home perfectly located at the rear of an oversize lot in a very popular subdivision. This classic one storey design includes 1,785 sq. ft. of living area on the main floor with a large finished basement. Upon entering this custom residence you immediately notice the large wood trim & plaster finishes. The oversize living room with floor to ceiling wood burning fireplace is perfect for family gatherings. The gourmet raised panel oak kitchen with peninsula island overlooks the dinning/sitting area. This room offers an unobstructed view of the rear yard. Proceed through French doors onto a rear raised interlock deck. This area is perfect for outdoor entertaining and soaking up the sun. Back inside your will find two main floor bedrooms with oversize wall to wall closets. The main floor master suite is fit for a queen with an adjoining 4pc. bath. This bathroom has an updated & unique walk in tub. A large laundry and additional bathroom are easily found off the garage hall & next to the kitchen area. The lower level has a finished recreation room with attached summer kitchen and large additional storage rooms. Back outside you will enjoy the beautiful mature landscape and circle driveway with ample parking for friends & family. This home that has been lovingly enjoyed by this original family for almost 50 years. Many quality improvements and upgrades throughout the decades with numerous mechanical upgrades. Real pride of ownership is evident throughout in this meticulously maintained home! Come see for yourself what Norfolk County has to offer.
Location
Province ON
County Norfolk
Area Delhi
Zoning R1-A
Direction Located on the south side of Delhi on Highway # 3. (Pines Subdivision)
Rooms
Basement Full, Partially Finished
Kitchen 2
Interior
Interior Features High Speed Internet, Auto Garage Door Remote(s)
Heating Forced Air, Natural Gas
Cooling Central Air
Fireplaces Number 1
Fireplaces Type Wood Burning
Fireplace Yes
Window Features Window Coverings
Appliance Water Heater Owned, Dishwasher, Dryer, Hot Water Tank Owned, Range Hood, Refrigerator, Washer
Laundry Laundry Room, Main Level
Exterior
Exterior Feature Landscaped
Parking Features Attached Garage, Garage Door Opener, Asphalt, Circular
Garage Spaces 1.5
Utilities Available Cable Available, Cell Service, Electricity Connected, Fibre Optics, Garbage/Sanitary Collection, Natural Gas Connected, Recycling Pickup, Street Lights, Phone Connected
View Y/N true
View Trees/Woods
Roof Type Asphalt Shing
Street Surface Paved
Porch Patio, Porch
Lot Frontage 89.9
Lot Depth 201.7
Garage Yes
Building
Lot Description Urban, Rectangular, City Lot, High Traffic Area, Landscaped, Major Highway, Park, Schools, Shopping Nearby, Trails
Faces Located on the south side of Delhi on Highway # 3. (Pines Subdivision)
Foundation Concrete Perimeter
Sewer Sewer (Municipal)
Water Municipal-Metered, Sandpoint Well
Architectural Style Bungalow
New Construction No
Schools
Elementary Schools Delhi Public School
High Schools Delhi Secondary School
Others
Senior Community false
Tax ID 501680212
Ownership Freehold/None
Read Less
Want to know what your home might be worth? Contact us for a FREE valuation!

Our team is ready to help you sell your home for the highest possible price ASAP
GET MORE INFORMATION





