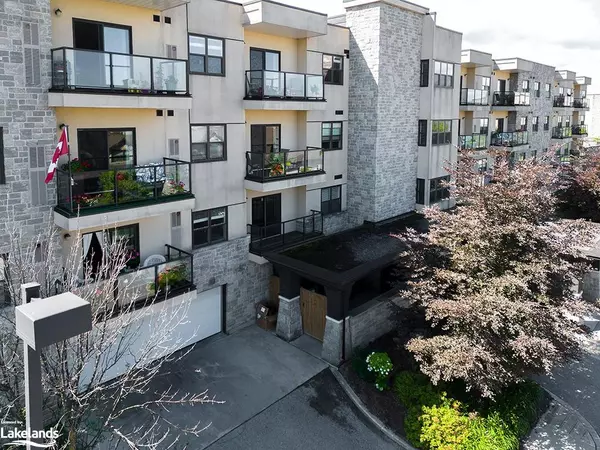$415,000
$429,900
3.5%For more information regarding the value of a property, please contact us for a free consultation.
91 Raglan Street #210 Collingwood, ON L9Y 0B2
2 Beds
2 Baths
1,001 SqFt
Key Details
Sold Price $415,000
Property Type Condo
Sub Type Condo/Apt Unit
Listing Status Sold
Purchase Type For Sale
Square Footage 1,001 sqft
Price per Sqft $414
MLS Listing ID 40620428
Sold Date 08/23/24
Style 1 Storey/Apt
Bedrooms 2
Full Baths 2
HOA Fees $807/mo
HOA Y/N Yes
Abv Grd Liv Area 1,001
Originating Board The Lakelands
Annual Tax Amount $2,913
Property Description
Active living retirement condo is priced to sell with immediate occupancy. Located on the east side of beautiful Collingwood, close to Georgian Bay/Sunset Point Park and the Collingwood General and Marine Hospital sits one of the area's finest retirement communities, Raglan Village. This good sized, two bedroom, two bath unit has been well thought out with a full kitchen, combined living/dining area, step in shower with grab bar in the primary ensuite, in-suite laundry facilities, and balcony overlooking the front entrance. The occupants also enjoy use of the Raglan Club which includes therapeutic swimming pool and hot tub, exercise room, bar/bistro, games room, library and so much more. Never worry about brushing snow off of your car with the indoor, heated parking area that is included in the condo fee (storage locker also included).
Location
Province ON
County Simcoe County
Area Collingwood
Zoning R6
Direction From Hume Street go north on Raglan Street to Raglan Village, then to 91 Raglan St
Rooms
Basement None
Kitchen 1
Interior
Interior Features Elevator, Separate Heating Controls
Heating Forced Air, Natural Gas
Cooling Central Air
Fireplace No
Window Features Window Coverings
Appliance Water Heater Owned, Built-in Microwave, Dishwasher, Dryer, Hot Water Tank Owned, Microwave, Refrigerator, Stove, Washer
Laundry In Bathroom, In-Suite
Exterior
Exterior Feature Balcony, Controlled Entry, Landscaped, Lawn Sprinkler System, Lighting, Private Entrance, Year Round Living
Garage Attached Garage, Garage Door Opener, Built-In, Exclusive, Heated, Inside Entry, Mutual/Shared, Assigned
Garage Spaces 1.0
Fence Fence - Partial
Pool Community, Indoor
Roof Type Tar/Gravel
Handicap Access Accessible Public Transit Nearby, Accessible Elevator Installed
Porch Open
Garage Yes
Building
Lot Description Urban, Beach, Hospital, Park, Playground Nearby, Public Transit, Rec./Community Centre, Trails
Faces From Hume Street go north on Raglan Street to Raglan Village, then to 91 Raglan St
Sewer Sewer (Municipal)
Water Municipal
Architectural Style 1 Storey/Apt
Structure Type Stone,Stucco
New Construction No
Others
HOA Fee Include Insurance,Building Maintenance,C.A.M.,Cable TV,Common Elements,Decks,Maintenance Grounds,Parking,Trash,Property Management Fees,Roof,Snow Removal,Water
Senior Community true
Tax ID 593500010
Ownership Condominium
Read Less
Want to know what your home might be worth? Contact us for a FREE valuation!

Our team is ready to help you sell your home for the highest possible price ASAP

GET MORE INFORMATION





