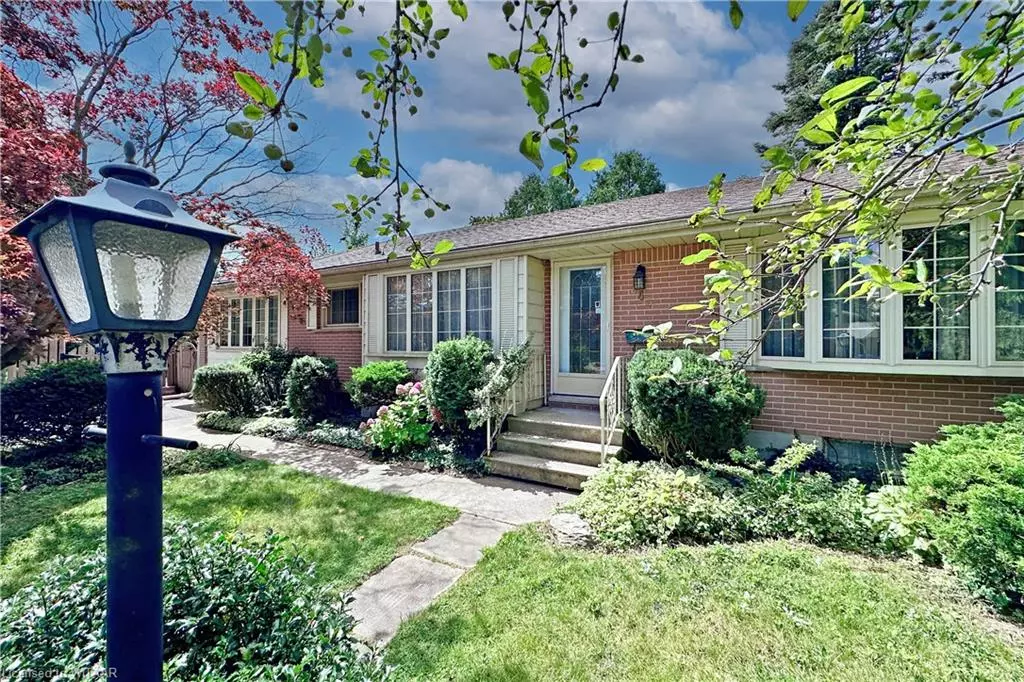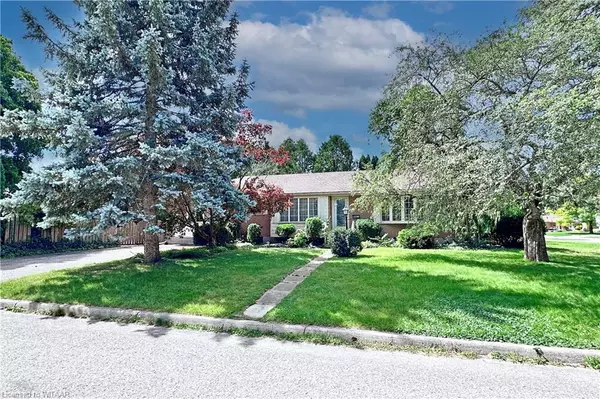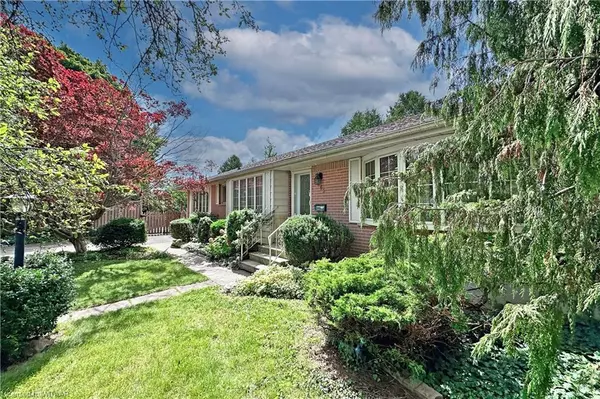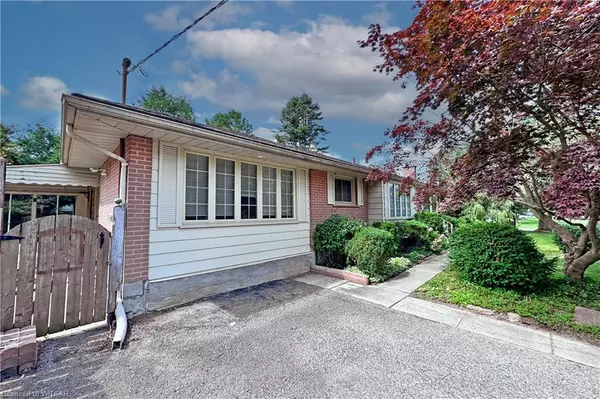$542,000
$555,000
2.3%For more information regarding the value of a property, please contact us for a free consultation.
245 Edgewood Drive Woodstock, ON N4S 7P4
3 Beds
2 Baths
1,159 SqFt
Key Details
Sold Price $542,000
Property Type Single Family Home
Sub Type Single Family Residence
Listing Status Sold
Purchase Type For Sale
Square Footage 1,159 sqft
Price per Sqft $467
MLS Listing ID 40636218
Sold Date 08/23/24
Style Bungalow
Bedrooms 3
Full Baths 2
Abv Grd Liv Area 1,159
Originating Board Woodstock-Ingersoll Tillsonburg
Year Built 1964
Annual Tax Amount $4,456
Property Description
Three bedroom bungalow on corner lot next door to Edgewood Park. Home is quite spacious with large primary rooms. Living room, dining room and kitchen all look to the street through mature trees. There is a family room off the kitchen with gas fireplace that would be the perfect place to curl up with a book. Patio doors lead out to a covered deck and very private yard. One bedroom also has patio doors leading out to back yard. The lower level has a huge rec room and a full bath. Yard is fully fenced for the dog lovers and the playground at the park is just around the corner! Furnace and A/C have been updated and water heater is owned. Book your showing today!
Location
Province ON
County Oxford
Area Woodstock
Zoning R1
Direction Heading west on Dundas Street, turn right onto Clarke Street then right onto Sloan Street and finally right onto Edgewood Drive. Home is on your right.
Rooms
Other Rooms Shed(s)
Basement Full, Partially Finished
Kitchen 1
Interior
Interior Features High Speed Internet, Ceiling Fan(s), Floor Drains, Water Meter
Heating Forced Air, Natural Gas
Cooling Central Air
Fireplaces Number 2
Fireplaces Type Family Room, Living Room, Gas, Wood Burning
Fireplace Yes
Window Features Window Coverings
Appliance Water Heater Owned, Dryer, Hot Water Tank Owned, Washer
Laundry Electric Dryer Hookup, In Basement, Sink, Washer Hookup
Exterior
Exterior Feature Landscaped
Parking Features Asphalt
Fence Full
Utilities Available Cable Connected, Cell Service, Electricity Connected, Garbage/Sanitary Collection, Natural Gas Connected, Recycling Pickup, Street Lights, Phone Connected
Roof Type Asphalt
Street Surface Paved
Porch Deck
Lot Frontage 120.27
Lot Depth 60.97
Garage No
Building
Lot Description Urban, Rectangular, Corner Lot, Hospital, Landscaped, Library, Major Highway, Park, Place of Worship, Playground Nearby, Public Transit, Schools, Shopping Nearby
Faces Heading west on Dundas Street, turn right onto Clarke Street then right onto Sloan Street and finally right onto Edgewood Drive. Home is on your right.
Foundation Concrete Block
Sewer Sewer (Municipal)
Water Municipal-Metered
Architectural Style Bungalow
Structure Type Vinyl Siding
New Construction Yes
Schools
Elementary Schools Springbank Ps/St. Michael'S
High Schools Huron Park Ss/St. Mary'S
Others
Senior Community false
Tax ID 001240121
Ownership Freehold/None
Read Less
Want to know what your home might be worth? Contact us for a FREE valuation!

Our team is ready to help you sell your home for the highest possible price ASAP

GET MORE INFORMATION





