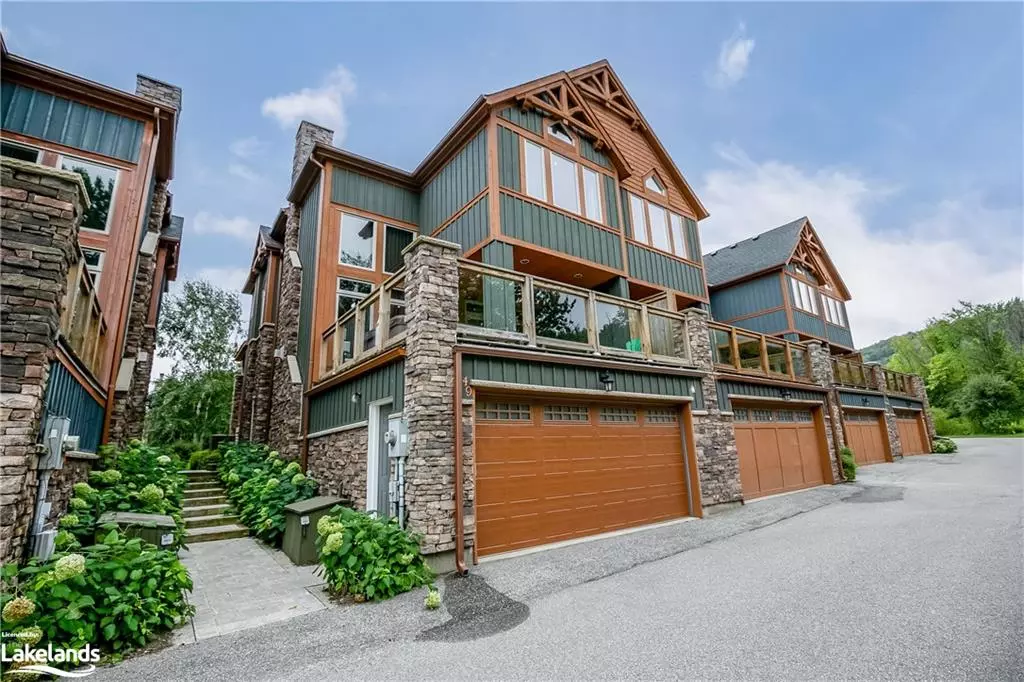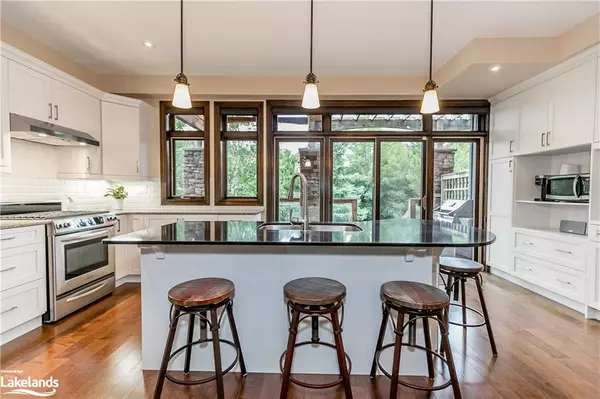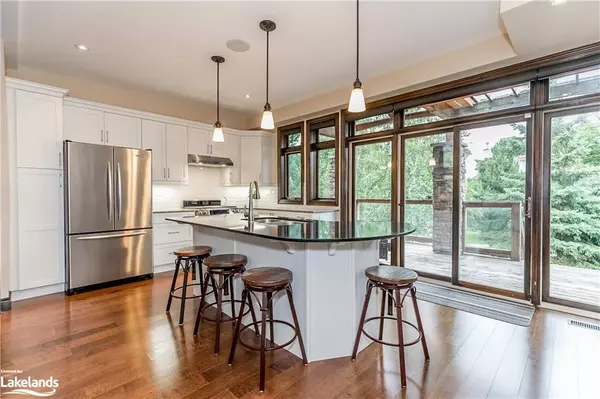$1,150,000
$1,250,000
8.0%For more information regarding the value of a property, please contact us for a free consultation.
214 Blueski George Crescent #49 The Blue Mountains, ON L9Y 3Z2
4 Beds
4 Baths
1,608 SqFt
Key Details
Sold Price $1,150,000
Property Type Single Family Home
Sub Type Single Family Residence
Listing Status Sold
Purchase Type For Sale
Square Footage 1,608 sqft
Price per Sqft $715
MLS Listing ID 40617401
Sold Date 08/22/24
Style Two Story
Bedrooms 4
Full Baths 3
Half Baths 1
HOA Y/N Yes
Abv Grd Liv Area 2,269
Originating Board The Lakelands
Annual Tax Amount $5,099
Property Description
Sierra Woodlands - Exquisite Aspen Model Retreat boasting one of the largest floor plans. Nestled in an enviable location within the complex, this home offers unparalleled privacy with no neighbours behind, allowing you to enjoy breathtaking mountain and green space views from your private sun deck and hot tub. This residence spans three fully finished levels, perfect for entertaining. The open-concept main floor features a grand two-story stone gas fireplace, a luminous and spacious kitchen with an expansive island, a gas stove, a bar fridge, and stainless steel appliances. Every detail has been meticulously attended to, with recent updates including an interlock sidewalk, roof, a lavishly remodelled primary ensuite, fresh exterior staining, a new water heater, furnace, and AC. Enjoy the ultimate convenience of driving directly into your private two-car garage, with inside entry to a customized and stylish mudroom. The home also features a newly updated recreation room with a cozy fireplace and a fourth bedroom with an ensuite, perfect for guests or additional family members. Sierra Woodlands offers resort-style amenities, including a saltwater pool, proximity to tennis courts, scenic trails, and is just minutes away from Alpine, Craigleith, Blue Mountain, and the pristine beaches of Georgian Bay. Experience the pinnacle of active living at its finest.
Location
Province ON
County Grey
Area Blue Mountains
Zoning R2
Direction HWY 26 to Grey Rd 19 to Sleepy Hollow Rd right on Aspen Way Left onto Blue Ski George. Use 2nd entrance to 214 end at Unit 49. Number located on top of garage.
Rooms
Basement Full, Finished
Kitchen 1
Interior
Interior Features Built-In Appliances, Central Vacuum
Heating Fireplace-Gas, Forced Air, Natural Gas
Cooling Central Air
Fireplaces Number 2
Fireplaces Type Electric, Gas
Fireplace Yes
Window Features Window Coverings
Appliance Dishwasher, Dryer, Gas Stove, Microwave, Refrigerator, Washer
Exterior
Exterior Feature Landscaped, Private Entrance, Year Round Living
Parking Features Attached Garage, Garage Door Opener, Inside Entry
Garage Spaces 2.0
Pool Community, In Ground
View Y/N true
View Trees/Woods
Roof Type Asphalt Shing
Porch Deck
Lot Frontage 26.67
Garage Yes
Building
Lot Description Rural, Beach, Near Golf Course, Landscaped, Park, Shopping Nearby, Skiing, Trails
Faces HWY 26 to Grey Rd 19 to Sleepy Hollow Rd right on Aspen Way Left onto Blue Ski George. Use 2nd entrance to 214 end at Unit 49. Number located on top of garage.
Foundation Concrete Perimeter
Sewer Sewer (Municipal)
Water Municipal-Metered
Architectural Style Two Story
Structure Type Stone,Wood Siding
New Construction No
Others
HOA Fee Include Landscaping, Pool, Snow Removal, Garbage Collectio
Senior Community false
Tax ID 371450053
Ownership Freehold/None
Read Less
Want to know what your home might be worth? Contact us for a FREE valuation!

Our team is ready to help you sell your home for the highest possible price ASAP

GET MORE INFORMATION





