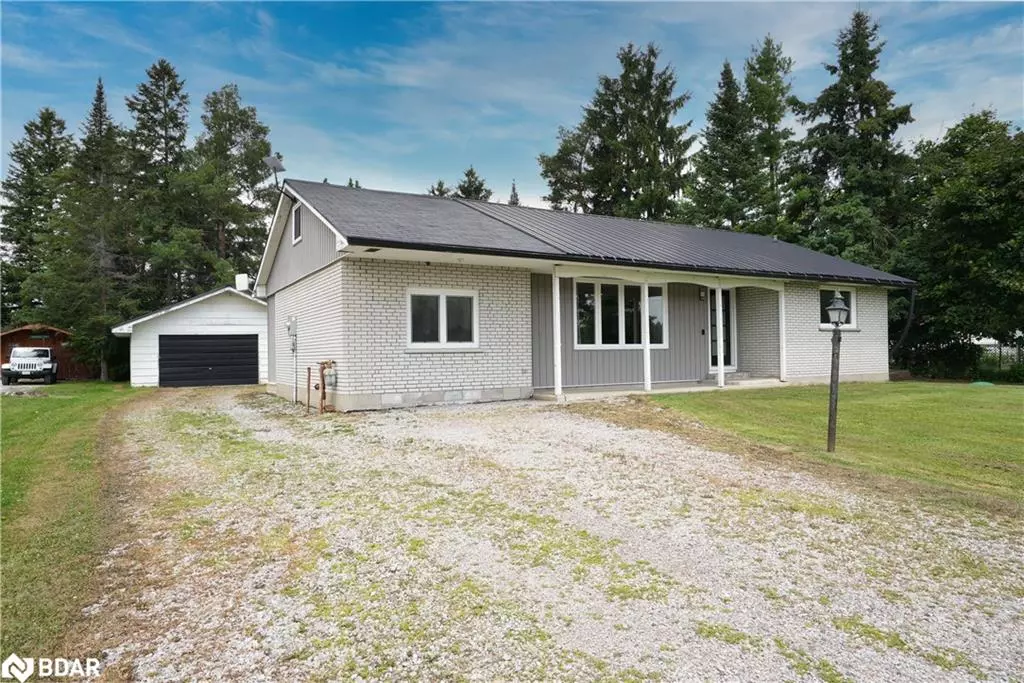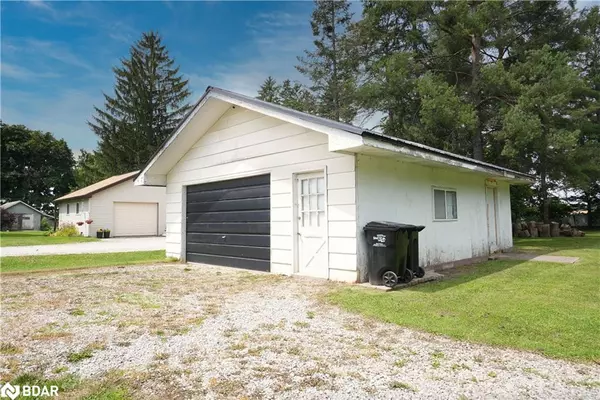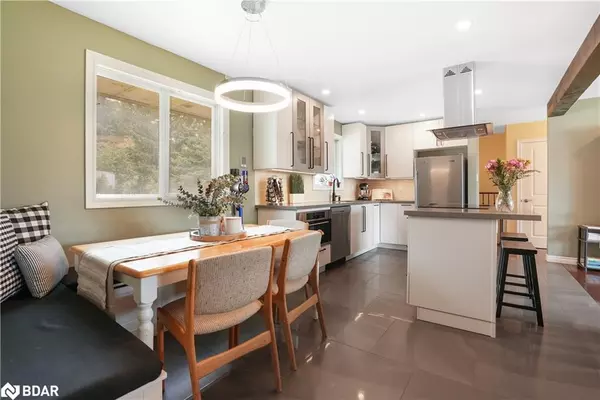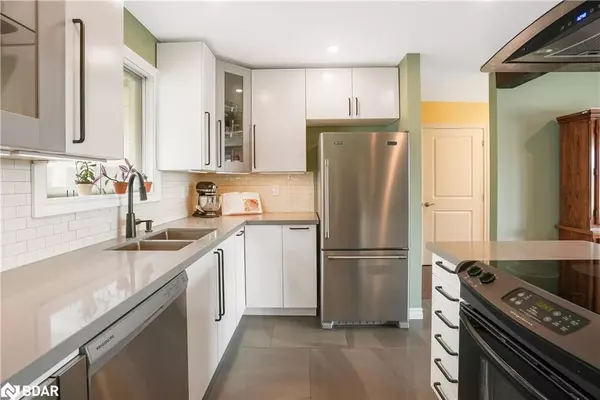$650,000
$650,000
For more information regarding the value of a property, please contact us for a free consultation.
2208 Highway 11 Highway S Oro-medonte, ON L0L 2L0
3 Beds
2 Baths
1,251 SqFt
Key Details
Sold Price $650,000
Property Type Single Family Home
Sub Type Single Family Residence
Listing Status Sold
Purchase Type For Sale
Square Footage 1,251 sqft
Price per Sqft $519
MLS Listing ID 40627445
Sold Date 08/23/24
Style Bungalow
Bedrooms 3
Full Baths 2
Abv Grd Liv Area 1,356
Originating Board Barrie
Year Built 1968
Annual Tax Amount $2,266
Lot Size 0.512 Acres
Acres 0.512
Property Description
Welcome home to Oro-Medonte with this delightful detached three-bedroom bungalow featuring a detached shop situated on a 0.512 acre lot. The large and bright foyer welcomes you into this open concept main floor with gleaming hardwood floors, a beautiful bay window draping the area with an abundance of natural light, and high-end pot lights. Overlooking the Living room, the spacious eat-in kitchen features modern white cabinets with undermount lighting and features a center island perfect for quick meals or entertaining friends and family. The large primary bedroom suite is the perfect place to retreat at the end of your day and features a 3pc ensuite with glass shower, heated floors, and built-in Bluetooth speakers. In addition, this primary space features a 152 sqft loft area which can be used for a walk-in closet, reading nook, yoga practice, home office, and so much more! There are 2 additional generous sized bedrooms which complete this charming main floor layout and share a newly upgraded 4-pc main bathroom which features built-in Bluetooth speakers to make bath time more enjoyable. There is a separate entrance to lower-level which is ideal for income potential, or a multi-generational family. The lower level features a napoleon gas stove which improves those cold winter days. Rounding out this partially finished basement is a home office ideal for students or those who work from home and require privacy. The property also showcases a 22’ x 28’ detached garage/workshop perfect for car storage, hobbies, or home based businesses and features a 100 amp panel, heater, and generous storage space. In addition, there is ample parking and storage for boats, RVs, and Trailers right on your own property. New septic tank (2023), New sump pump line (2023), Mostly newer windows, 200 amp upgraded panel.
Location
Province ON
County Simcoe County
Area Oro-Medonte
Zoning RG
Direction HIGHWAY 11 SOUTH, SOUTH OF QUEEN STREET ON THE NORTH SIDE.
Rooms
Basement Separate Entrance, Full, Partially Finished, Sump Pump
Kitchen 1
Interior
Interior Features High Speed Internet, Ceiling Fan(s), In-law Capability, Water Treatment
Heating Baseboard, Electric, Natural Gas, Heat Pump
Cooling Ductless, Energy Efficient, Wall Unit(s)
Fireplaces Number 1
Fireplace Yes
Appliance Water Heater Owned, Water Purifier, Built-in Microwave, Dishwasher, Dryer, Hot Water Tank Owned, Range Hood, Refrigerator, Stove, Washer
Laundry Lower Level, Sink
Exterior
Exterior Feature Year Round Living
Parking Features Detached Garage, Garage Door Opener, Gravel
Garage Spaces 4.0
Utilities Available At Lot Line-Gas, At Lot Line-Hydro, Cable Connected, Cell Service, Electricity Connected, Garbage/Sanitary Collection, Natural Gas Connected, Recycling Pickup, Phone Connected
View Y/N true
View Pasture, Trees/Woods
Roof Type Asphalt Shing,Metal
Porch Enclosed
Lot Frontage 94.5
Lot Depth 236.18
Garage Yes
Building
Lot Description Rural, Rectangular, Airport, Ample Parking, Beach, Campground, Near Golf Course, Highway Access, Hospital, Major Highway, Open Spaces, Park, Place of Worship, Rec./Community Centre, Schools
Faces HIGHWAY 11 SOUTH, SOUTH OF QUEEN STREET ON THE NORTH SIDE.
Foundation Block
Sewer Septic Tank
Water Dug Well
Architectural Style Bungalow
Structure Type Vinyl Siding
New Construction No
Schools
Elementary Schools Sister Catherine Donnell / Guthrie
High Schools St. Joseph'S / Eastview
Others
Senior Community false
Tax ID 585450069
Ownership Freehold/None
Read Less
Want to know what your home might be worth? Contact us for a FREE valuation!

Our team is ready to help you sell your home for the highest possible price ASAP

GET MORE INFORMATION





