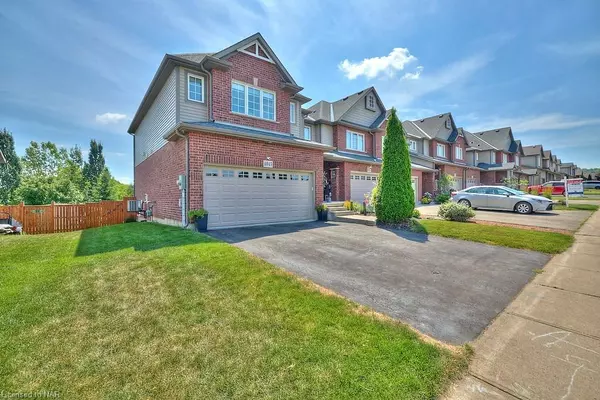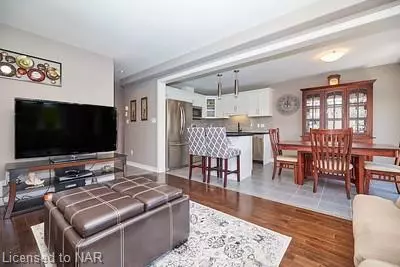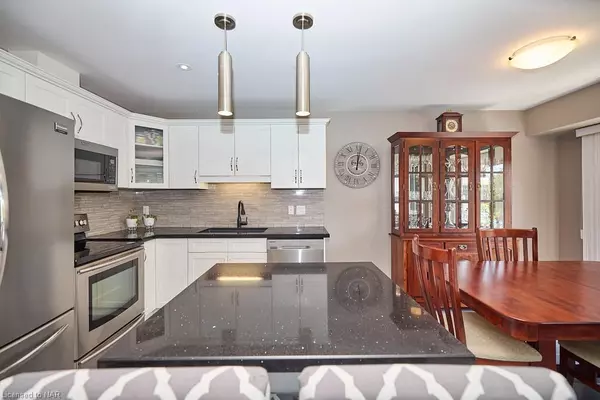$780,000
$799,000
2.4%For more information regarding the value of a property, please contact us for a free consultation.
4045 Ashby Drive Beamsville, ON L3J 0G6
3 Beds
3 Baths
1,615 SqFt
Key Details
Sold Price $780,000
Property Type Townhouse
Sub Type Row/Townhouse
Listing Status Sold
Purchase Type For Sale
Square Footage 1,615 sqft
Price per Sqft $482
MLS Listing ID 40624446
Sold Date 08/22/24
Style Two Story
Bedrooms 3
Full Baths 2
Half Baths 1
Abv Grd Liv Area 1,615
Originating Board Niagara
Annual Tax Amount $4,813
Property Description
Welcome to this beautiful 2-storey end unit townhouse situated on a premium lot with no rear neighbors, offering privacy and tranquility. This home features an open-concept main floor, that is spacious and airy and seamlessly blends the living, dining, and kitchen areas creating an inviting space for family. Step out from the main living area to a charming patio that leads to the backyard, complete with a relaxing hot tub – perfect for unwinding after a long day. The highlight of the second floor is the beautiful primary bedroom, featuring an ensuite and walk in closet for your convenience and comfort. Two more additional bedrooms provide ample space for family or guests. Enjoy the added versatility of a bonus loft space, ideal for a reading nook, play area, or secondary living space. Finishing off this level is your laundry area. The unfinished basement offers endless possibilities for customization. Create your dream rec room, home gym, or office the choice is yours! Attached double garage and so much more Schedule your private showing today!
Location
Province ON
County Niagara
Area Lincoln
Zoning RM1
Direction From QEW, exit (64) Ontario St Beamsville and head south on Ontario St, left on King St, right on Mountain St, Left on Hillside and left on Ashby Drive4
Rooms
Basement Full, Unfinished, Sump Pump
Kitchen 1
Interior
Interior Features Auto Garage Door Remote(s)
Heating Forced Air, Natural Gas
Cooling Central Air
Fireplace No
Window Features Window Coverings
Appliance Dishwasher, Dryer, Microwave, Washer
Exterior
Parking Features Attached Garage
Garage Spaces 2.0
Roof Type Asphalt Shing
Lot Frontage 32.0
Lot Depth 121.0
Garage Yes
Building
Lot Description Urban, Library, Park, Place of Worship, Schools, Trails
Faces From QEW, exit (64) Ontario St Beamsville and head south on Ontario St, left on King St, right on Mountain St, Left on Hillside and left on Ashby Drive4
Sewer Sewer (Municipal)
Water Municipal
Architectural Style Two Story
Structure Type Concrete,Vinyl Siding
New Construction No
Others
Senior Community false
Tax ID 461060989
Ownership Freehold/None
Read Less
Want to know what your home might be worth? Contact us for a FREE valuation!

Our team is ready to help you sell your home for the highest possible price ASAP

GET MORE INFORMATION





