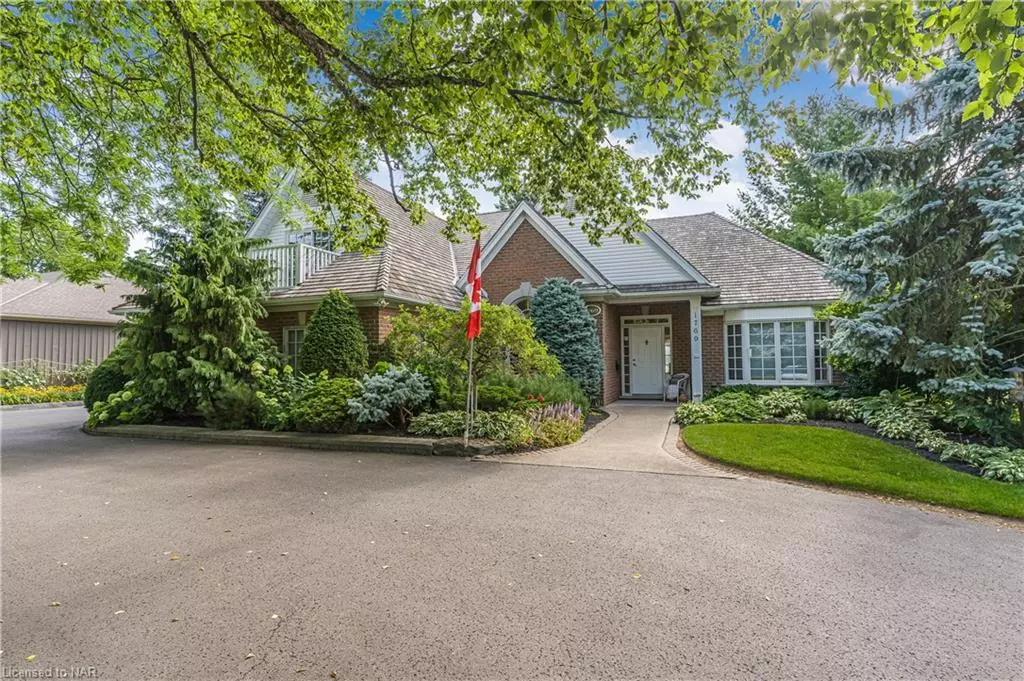$1,485,000
$1,499,000
0.9%For more information regarding the value of a property, please contact us for a free consultation.
1769 Four Mile Creek Road Niagara-on-the-lake, ON L0S 1J0
3 Beds
4 Baths
2,761 SqFt
Key Details
Sold Price $1,485,000
Property Type Single Family Home
Sub Type Single Family Residence
Listing Status Sold
Purchase Type For Sale
Square Footage 2,761 sqft
Price per Sqft $537
MLS Listing ID 40627841
Sold Date 08/22/24
Style 1.5 Storey
Bedrooms 3
Full Baths 4
Abv Grd Liv Area 4,458
Originating Board Niagara
Annual Tax Amount $6,739
Property Description
Reside in the serenity of the Village of Virgil located in desirable Niagara-on-the-Lake! This custom luxury bungalow was designed with a second residence on the upper level, complete with separate entrance from the garage. Impressive curb appeal with its rounded driveway, welcoming entry and additional side driveway, offering ample parking for family and friends! The main floor of the house showcases a spacious formal dining room off the main foyer, with gleaming hardwood floors and pot lights. Kitchen features ample counterspace, centre island, generous breakfast nook and desk area. Formal living room overlooks the lush gardens and spacious deck and has French doors leading into an intimate den. The den itself is a cozy room that has access to the kitchen and the deck. Dine al fresco in a setting of mature perennial gardens or enjoy a glass of local wine under the gazebo tucked in the corner! The upper unit consists of a kitchenette, dining space, living room, private balcony, bedroom and full bath. The storage space could be finished for additional living space, if so desired. The primary bedroom on the main floor has a 5-piece ensuite and generous walk-in closet. Beside it is a second bedroom and a guest bath. The laundry room/mud room with closet leads into the attached 2-car garage. The basement is such a surprise! Generous kitchen, bathroom, storage rooms and huge family room area. Oversized windows and separate entrance. Ideal for multi-generational family! There is also a detached garage, perfect for that classic car or boat. Short walk/drive to grocery store, banks, restaurants and dental/medical facilities. Cycle to renowned wineries and breweries. Take in a production at the famous Shaw Theatre (7 minute drive) or shop and dine in Old Town! Offered on the market for the first time ever, this home checks so many boxes! Rent out the upper unit, utilise the basement for family members and enjoy all that Niagara-on-the-Lake has to offer!
Location
Province ON
County Niagara
Area Niagara-On-The-Lake
Zoning R5A
Direction Niagara Stone Rd to Four Mile Creek Rd. North on Four Mile Creek.
Rooms
Basement Walk-Up Access, Full, Finished
Kitchen 3
Interior
Interior Features Central Vacuum, Accessory Apartment, In-Law Floorplan
Heating Forced Air, Natural Gas
Cooling Central Air
Fireplaces Number 1
Fireplaces Type Living Room, Gas
Fireplace Yes
Appliance Dishwasher, Dryer, Refrigerator, Stove, Washer
Laundry Laundry Room, Main Level
Exterior
Exterior Feature Balcony, Private Entrance
Parking Features Attached Garage, Detached Garage, Garage Door Opener
Garage Spaces 3.0
Roof Type Wood
Porch Deck
Lot Frontage 100.0
Lot Depth 150.0
Garage Yes
Building
Lot Description Urban, Place of Worship, Quiet Area, School Bus Route
Faces Niagara Stone Rd to Four Mile Creek Rd. North on Four Mile Creek.
Foundation Concrete Perimeter
Sewer Sewer (Municipal)
Water Municipal
Architectural Style 1.5 Storey
Structure Type Vinyl Siding
New Construction No
Schools
Elementary Schools Crossroads Public School
Others
Senior Community false
Tax ID 463880014
Ownership Freehold/None
Read Less
Want to know what your home might be worth? Contact us for a FREE valuation!

Our team is ready to help you sell your home for the highest possible price ASAP

GET MORE INFORMATION





