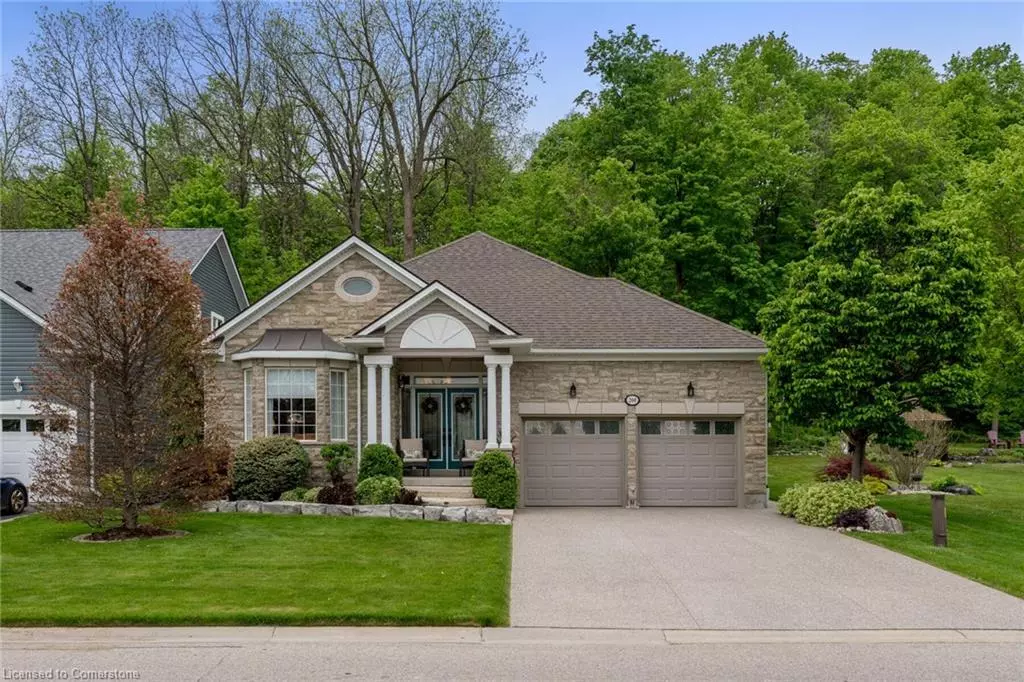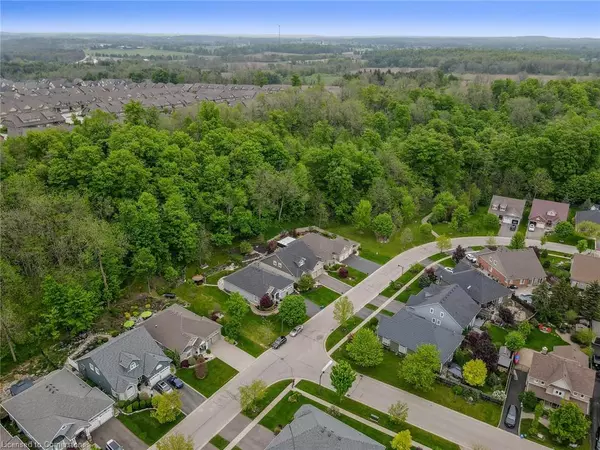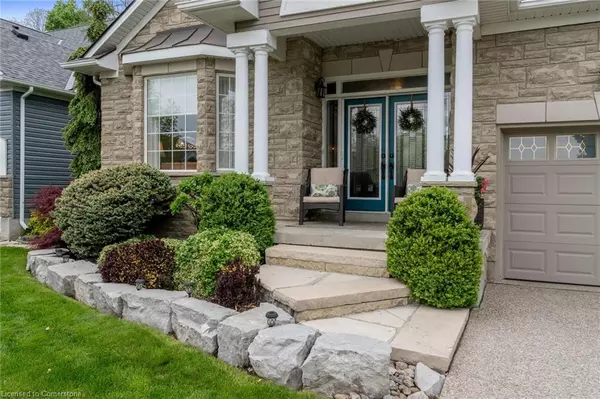$1,200,000
$1,295,000
7.3%For more information regarding the value of a property, please contact us for a free consultation.
200 Ridge Road Rockwood, ON N0B 2K0
3 Beds
3 Baths
1,890 SqFt
Key Details
Sold Price $1,200,000
Property Type Single Family Home
Sub Type Single Family Residence
Listing Status Sold
Purchase Type For Sale
Square Footage 1,890 sqft
Price per Sqft $634
MLS Listing ID 40607049
Sold Date 08/21/24
Style Bungalow
Bedrooms 3
Full Baths 3
Abv Grd Liv Area 2,790
Originating Board Waterloo Region
Annual Tax Amount $5,750
Property Description
Welcome to your dream home nestled in the charming town of Rockwood! This incredible bungalow Emerald model offers a serene retreat with meticulously maintained gardens that seamlessly blend into the lush greenspace beyond, providing a picturesque backdrop for your everyday life. As you approach, you're greeted by a pebbled concrete driveway leading to spacious two-car attached garage with epoxy flooring. Step inside to discover a haven of luxury and comfort. The interior boasts numerous upgrades, including coffered ceilings, large bedrooms and many additional upgrades. The heart of the home features a well-appointed eat-in kitchen, perfect entertaining in the open concept space. One of the most remarkable features of this property is it's proximity to nature. With walking trails just steps away, explore the scenic paths or simply just relax in the beauty of the backyard oasis backing onto conservation. Finished basement with pool table, extra bedroom, washroom and large workshop. A truly stunning home!
Location
Province ON
County Wellington
Area Guelph/Eramosa
Zoning R1
Direction Take HWY 7 to Ridge Rd, head East to destination.
Rooms
Other Rooms Shed(s)
Basement Full, Partially Finished
Kitchen 1
Interior
Interior Features Central Vacuum, Auto Garage Door Remote(s), Built-In Appliances, Water Treatment, Work Bench
Heating Forced Air, Natural Gas
Cooling Central Air
Fireplaces Number 1
Fireplaces Type Gas
Fireplace Yes
Window Features Window Coverings
Appliance Range, Oven, Water Heater, Water Softener, Built-in Microwave, Dishwasher, Dryer, Gas Stove, Refrigerator, Washer
Laundry Laundry Room, Main Level
Exterior
Exterior Feature Backs on Greenbelt, Landscaped, Lawn Sprinkler System
Garage Attached Garage, Garage Door Opener, Concrete
Garage Spaces 2.0
Utilities Available Cable Available, Electricity Connected, Garbage/Sanitary Collection, High Speed Internet Avail, Natural Gas Connected, Recycling Pickup, Phone Connected
Waterfront No
View Y/N true
View Park/Greenbelt
Roof Type Asphalt Shing
Porch Patio, Porch
Lot Frontage 51.0
Lot Depth 137.22
Garage Yes
Building
Lot Description Urban, Irregular Lot, Ample Parking, Greenbelt, Landscaped, Library, Place of Worship, Quiet Area, Schools, Trails
Faces Take HWY 7 to Ridge Rd, head East to destination.
Foundation Concrete Perimeter
Sewer Sewer (Municipal)
Water Municipal-Metered
Architectural Style Bungalow
Structure Type Concrete
New Construction No
Schools
Elementary Schools Harris Mills Ps
High Schools John F Ross Cvi
Others
Senior Community false
Tax ID 711680443
Ownership Freehold/None
Read Less
Want to know what your home might be worth? Contact us for a FREE valuation!

Our team is ready to help you sell your home for the highest possible price ASAP

GET MORE INFORMATION





