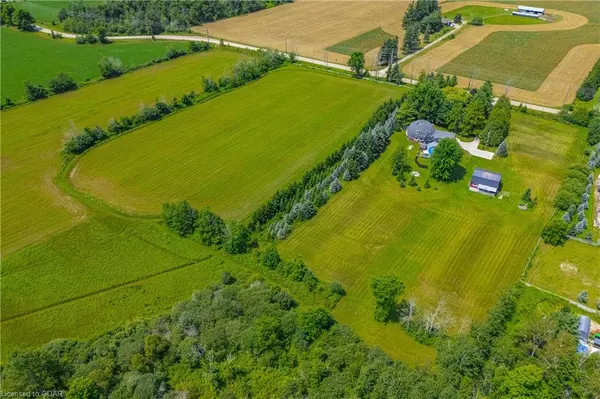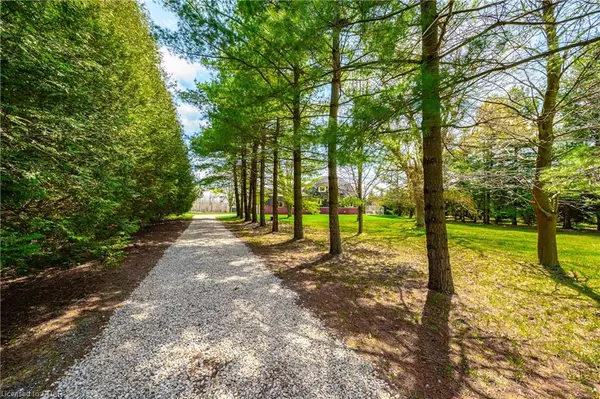$1,635,000
$1,799,900
9.2%For more information regarding the value of a property, please contact us for a free consultation.
8261 Sideroad 30 Fergus, ON N0B 2K0
3 Beds
2 Baths
2,612 SqFt
Key Details
Sold Price $1,635,000
Property Type Single Family Home
Sub Type Single Family Residence
Listing Status Sold
Purchase Type For Sale
Square Footage 2,612 sqft
Price per Sqft $625
MLS Listing ID 40624173
Sold Date 08/21/24
Style Bungaloft
Bedrooms 3
Full Baths 2
Abv Grd Liv Area 3,506
Originating Board Guelph & District
Annual Tax Amount $6,667
Property Description
Without a doubt, this is one of the most unique properties we have brought to market. This GEODESIC DOME HOME is situated on 20 beautiful acres on the southern edge of Centre Wellington. The interior of this home is simply amazing. 30 FOOT ceilings certainly add to the wow factor here. Finished top to bottom including basement. 3500 square feet of living space plus oversized 2 car garage. Obviously a very cool layout...and vibe. You will definitely want to check out the online floorplans and virtual tour. We will let the pictures do the talking. But certainly one you need to see in person to experience the true feeling of this special place. The outdoor pool and barn are other great features you will note. This is a dream country property that would make a perfect hobby farm. Vegetable gardens perhaps? Horse paddocks ? 14 workable acres. The possibilities here are endless. Your very own piece of paradise. Book your private tour today.
Location
Province ON
County Wellington
Area Centre Wellington
Zoning A
Direction From Hwy 6 (Tower St S) turn east onto Belsyde Ave then turn south onto Hwy 29, then turn east onto Sideroad 30.
Rooms
Basement Full, Finished
Kitchen 1
Interior
Interior Features Ceiling Fan(s)
Heating Fireplace-Propane, Fireplace-Wood, Forced Air, Propane
Cooling Central Air
Fireplaces Number 1
Fireplaces Type Living Room, Propane, Recreation Room, Wood Burning
Fireplace Yes
Appliance Water Heater, Water Softener, Dishwasher, Dryer, Microwave, Refrigerator, Stove, Washer
Exterior
Parking Features Attached Garage
Garage Spaces 2.0
Utilities Available Internet Other
Roof Type Asphalt Shing
Lot Frontage 830.0
Lot Depth 1085.99
Garage Yes
Building
Lot Description Rural, Ample Parking, Landscaped, Open Spaces, Quiet Area
Faces From Hwy 6 (Tower St S) turn east onto Belsyde Ave then turn south onto Hwy 29, then turn east onto Sideroad 30.
Foundation Concrete Block
Sewer Septic Tank
Water Drilled Well
Architectural Style Bungaloft
Structure Type Shingle Siding,Wood Siding
New Construction No
Others
Senior Community false
Tax ID 711730052
Ownership Freehold/None
Read Less
Want to know what your home might be worth? Contact us for a FREE valuation!

Our team is ready to help you sell your home for the highest possible price ASAP

GET MORE INFORMATION





