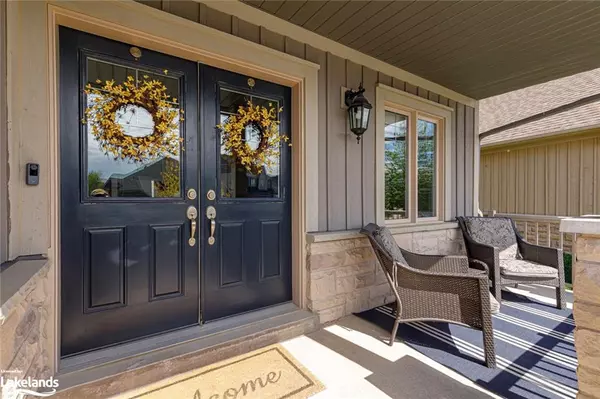$1,085,000
$1,145,000
5.2%For more information regarding the value of a property, please contact us for a free consultation.
35 Hughes Street Collingwood, ON L9Y 0W7
4 Beds
3 Baths
2,159 SqFt
Key Details
Sold Price $1,085,000
Property Type Single Family Home
Sub Type Single Family Residence
Listing Status Sold
Purchase Type For Sale
Square Footage 2,159 sqft
Price per Sqft $502
MLS Listing ID 40626542
Sold Date 08/21/24
Style Bungaloft
Bedrooms 4
Full Baths 2
Half Baths 1
Abv Grd Liv Area 3,334
Originating Board The Lakelands
Year Built 2012
Annual Tax Amount $5,832
Property Description
A perfect combination of a great location, immaculate inside and out, and the perfect amount of space for the whole family. Location and beauty, 35 Hughes Street has it all. A bungaloft with walkout lower level backing onto the trail system for easy commuting by foot or bike to downtown Collingwood. There is room for all the family and friends with four bedrooms on 3 levels. A 5th bedroom is currently used as a bright and spacious home office on the main floor. Open kitchen and dining room with towering ceilings, gas fireplace, and siting room is an ideal family gathering space. Walk out to the recently extended upper deck with a spacious sitting area and BBQ space. A main floor master with large windows and a master ensuite with soaking tub and separate steam shower completes the main floor. The second level offers a family room overlooking the main floor, two bedrooms and a four piece Jack and Jill bathroom. The bright lower level walk out offers a rec room, bedroom, two large storage areas, and a roughed in bathroom. Walk out to the lower level covered patio and fire pit for further outdoor enjoyment. New professional landscaping and irrigation system installed. Freshly painted throughout. Nothing to do here except unpack your belongings and enjoy the summer. If you have kids, they can walk to any of several of the top schools in just minutes via protected trails and walkways.
Location
Province ON
County Simcoe County
Area Collingwood
Zoning R2
Direction Poplar Side Road to Hughes Street
Rooms
Basement Walk-Out Access, Full, Finished
Kitchen 1
Interior
Interior Features Air Exchanger, Auto Garage Door Remote(s), Central Vacuum Roughed-in
Heating Fireplace-Gas, Forced Air, Natural Gas
Cooling Central Air
Fireplaces Number 2
Fireplaces Type Electric, Gas
Fireplace Yes
Window Features Window Coverings
Appliance Water Heater Owned, Dishwasher, Hot Water Tank Owned, Microwave, Refrigerator, Stove
Laundry In Basement
Exterior
Exterior Feature Balcony, Landscaped, Lawn Sprinkler System, Year Round Living
Garage Attached Garage, Garage Door Opener, Asphalt
Garage Spaces 2.0
Waterfront Description Lake Privileges
Roof Type Asphalt Shing
Porch Deck, Patio, Porch
Lot Frontage 46.42
Garage Yes
Building
Lot Description Urban, Irregular Lot, Beach, Dog Park, City Lot, Near Golf Course, Hospital, Landscaped, Library, Marina, Park, Place of Worship, Playground Nearby, Public Transit, School Bus Route, Schools, Shopping Nearby, Skiing, Trails
Faces Poplar Side Road to Hughes Street
Foundation Concrete Perimeter
Sewer Sewer (Municipal)
Water Municipal-Metered
Architectural Style Bungaloft
Structure Type Stone,Wood Siding
New Construction No
Others
Senior Community false
Tax ID 582620610
Ownership Freehold/None
Read Less
Want to know what your home might be worth? Contact us for a FREE valuation!

Our team is ready to help you sell your home for the highest possible price ASAP

GET MORE INFORMATION





