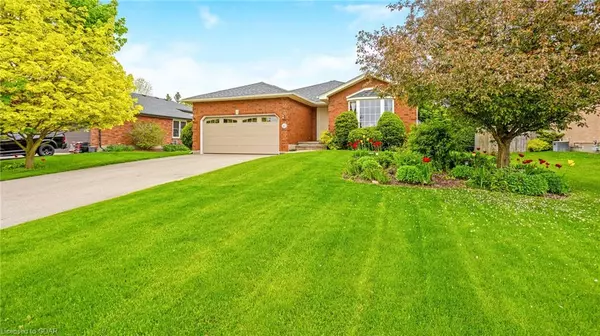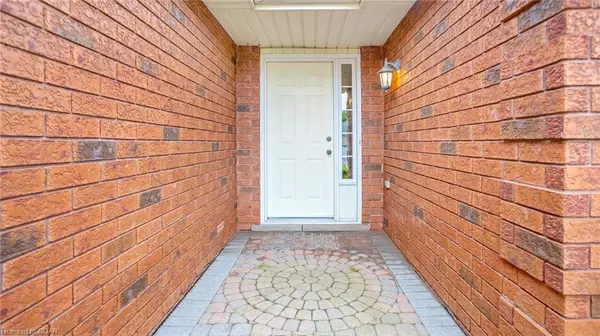$1,025,000
$1,074,900
4.6%For more information regarding the value of a property, please contact us for a free consultation.
117 Lou's Blvd Rockwood, ON N0B 2K0
3 Beds
2 Baths
1,620 SqFt
Key Details
Sold Price $1,025,000
Property Type Single Family Home
Sub Type Single Family Residence
Listing Status Sold
Purchase Type For Sale
Square Footage 1,620 sqft
Price per Sqft $632
MLS Listing ID 40632037
Sold Date 08/21/24
Style Bungalow
Bedrooms 3
Full Baths 2
Abv Grd Liv Area 1,620
Originating Board Guelph & District
Year Built 1996
Annual Tax Amount $5,408
Property Description
Welcome to 117 Lou’s Blvd, built in 1996 and lovingly maintained by its original owners, this charming family home is a rare find. Situated on a large, beautifully landscaped lot measuring 67 x 132 feet, the property boasts meticulously kept gardens that create a serene and welcoming atmosphere. Inside, the great floorplan offers a seamless flow through the spacious rooms, ideal for both everyday living and entertaining. The home features three generously sized bedrooms and two full bathrooms, all with contemporary fixtures and finishes. The double-car garage provides ample space for vehicles and additional storage. At the back of the house, there is a lovely wood deck that offers the perfect spot for outdoor gatherings and relaxation. Additionally, the unfinished basement presents a blank canvas, ready for you to customize to suit your needs.
This home combines classic appeal with modern comforts, making it the perfect place for a new family to create their own memories. Don’t miss this opportunity to own a meticulously maintained property on one of the most desirable streets in Rockwood!
Location
Province ON
County Wellington
Area Guelph/Eramosa
Zoning R1 Residential
Direction Carroll Street turns into Henry Street, Right on Parkedge Street, Right on Lou's Blvd.
Rooms
Basement Full, Unfinished
Kitchen 1
Interior
Interior Features Central Vacuum, Auto Garage Door Remote(s), Ceiling Fan(s)
Heating Forced Air, Natural Gas
Cooling Central Air
Fireplaces Number 1
Fireplaces Type Family Room, Gas
Fireplace Yes
Window Features Window Coverings
Appliance Water Softener, Dishwasher, Dryer, Refrigerator, Stove, Washer
Exterior
Garage Attached Garage
Garage Spaces 2.0
Waterfront No
Roof Type Asphalt Shing
Lot Frontage 67.0
Lot Depth 132.0
Garage Yes
Building
Lot Description Urban, Rectangular, Campground, Near Golf Course, Library, Park, Place of Worship, Rec./Community Centre, School Bus Route, Schools
Faces Carroll Street turns into Henry Street, Right on Parkedge Street, Right on Lou's Blvd.
Foundation Poured Concrete
Sewer Sewer (Municipal)
Water Municipal-Metered
Architectural Style Bungalow
Structure Type Vinyl Siding
New Construction No
Schools
Elementary Schools Www.Findmyschool.Ca
High Schools Www.Findmyschool.Ca
Others
Senior Community false
Tax ID 711810262
Ownership Freehold/None
Read Less
Want to know what your home might be worth? Contact us for a FREE valuation!

Our team is ready to help you sell your home for the highest possible price ASAP

GET MORE INFORMATION





