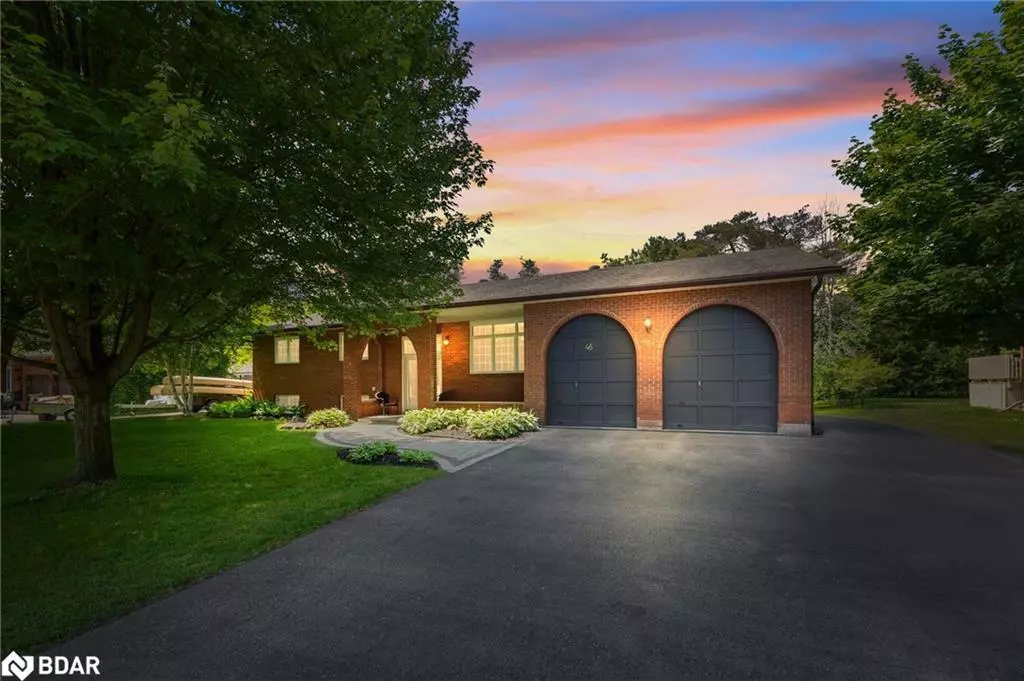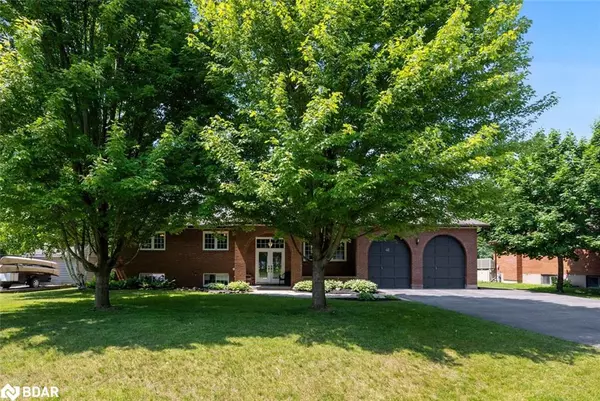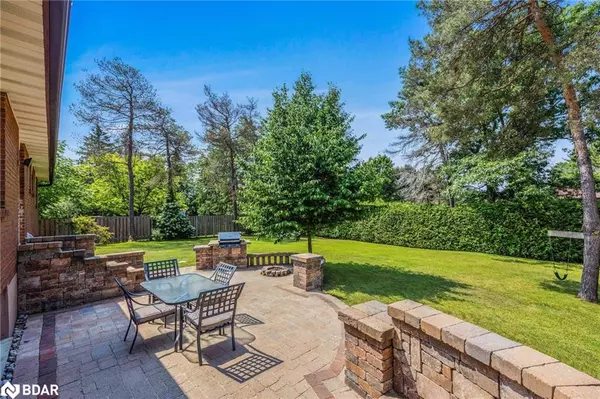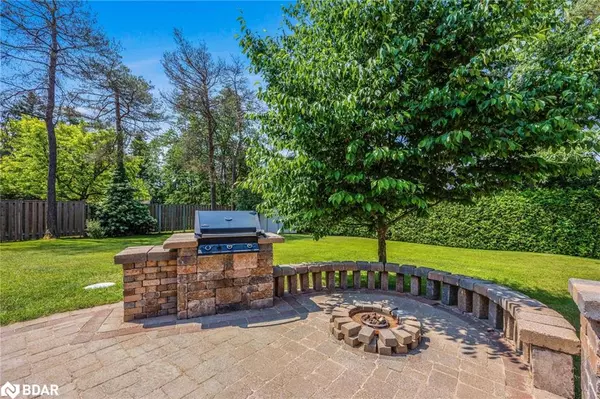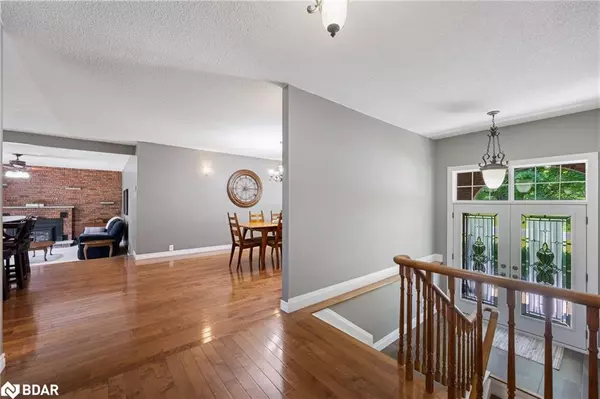$1,140,000
$1,172,000
2.7%For more information regarding the value of a property, please contact us for a free consultation.
46 Idlewood Drive Midhurst, ON L9X 0P5
5 Beds
3 Baths
1,814 SqFt
Key Details
Sold Price $1,140,000
Property Type Single Family Home
Sub Type Single Family Residence
Listing Status Sold
Purchase Type For Sale
Square Footage 1,814 sqft
Price per Sqft $628
MLS Listing ID 40608858
Sold Date 08/20/24
Style Bungalow Raised
Bedrooms 5
Full Baths 3
Abv Grd Liv Area 2,944
Originating Board Barrie
Year Built 1977
Annual Tax Amount $3,808
Property Description
Welcome to 46 Idlewood! Step into this well maintained beautiful brick family home, gutted and thoughtfully updated throughout in 2006 to open up the living space. This 3+2 bedroom, 3 full bathroom, 2944 square foot finished home has a fully functional layout and newer windows and doors put in 2010. Its open kitchen provides options for entertaining, with 4 seats at the large island, and room for at least 6 more seats at the table in the dining area. Step down into the living room warmed by a cozy gas fireplace and a walkout to the backyard patio. The patio is a perfect spot to relax on a gorgeous day and have outdoor meals with the family and guests. The covered front porch is another option for enjoying the quiet neighbourhood outdoors. The yard is spacious with a shed, tree house, and room for a pool. It has been well manicured, an inviting place for kids and dogs to play. Walk in from the yard to the laundry room with tile floors, a nice feature for keeping dirt out of the house. The three bedrooms are all roomy and the primary has a fantastic ensuite with a granite sink and a beautiful shower. The other upstairs bathroom is a 5 piece with a double sink. Downstairs, the family room is perfect for movie night and is big enough for a ping pong table or a game of mini sticks. The basement windows are large and let plenty of natural light into the two bedrooms and the family room. There is lots of storage in the basement and even a workshop for your projects and hobbies. The garage also has lots of storage space and tons of headspace. Appreciate peace of mind with the septic updated in 2009. The Midhurst community has Forest Hill School with French immersion, trails, Willow Creek, pharmacy, churches, community center, tennis and rink, all in the village. Golf & skiing nearby, Snow Valley minutes away.
Location
Province ON
County Simcoe County
Area Springwater
Zoning Res
Direction Midhurst - St Vincent St, Pooles Rd, Idlewood
Rooms
Other Rooms Shed(s)
Basement Full, Finished
Kitchen 1
Interior
Interior Features High Speed Internet, Central Vacuum, Auto Garage Door Remote(s), Water Meter
Heating Fireplace-Gas, Forced Air, Natural Gas
Cooling Central Air
Fireplaces Number 1
Fireplaces Type Living Room, Gas
Fireplace Yes
Appliance Water Heater Owned, Water Softener, Built-in Microwave, Dishwasher, Dryer, Freezer, Hot Water Tank Owned, Refrigerator, Stove, Washer
Laundry Main Level, Sink
Exterior
Exterior Feature Landscaped, Year Round Living
Parking Features Attached Garage, Garage Door Opener, Asphalt
Garage Spaces 2.0
Fence Fence - Partial
Utilities Available Cable Connected, Cell Service, Electricity Connected, Natural Gas Connected, Street Lights, Phone Connected, Underground Utilities
View Y/N true
View Trees/Woods
Roof Type Asphalt Shing
Porch Patio
Lot Frontage 100.0
Lot Depth 150.0
Garage Yes
Building
Lot Description Urban, Rectangular, Near Golf Course, Greenbelt, Hospital, Park, Place of Worship, Quiet Area, Schools, Shopping Nearby, Skiing, Trails
Faces Midhurst - St Vincent St, Pooles Rd, Idlewood
Foundation Block
Sewer Septic Tank
Water Municipal-Metered
Architectural Style Bungalow Raised
New Construction No
Schools
Elementary Schools Foresthill
High Schools Eastview
Others
Senior Community false
Tax ID 589740031
Ownership Freehold/None
Read Less
Want to know what your home might be worth? Contact us for a FREE valuation!

Our team is ready to help you sell your home for the highest possible price ASAP

GET MORE INFORMATION

