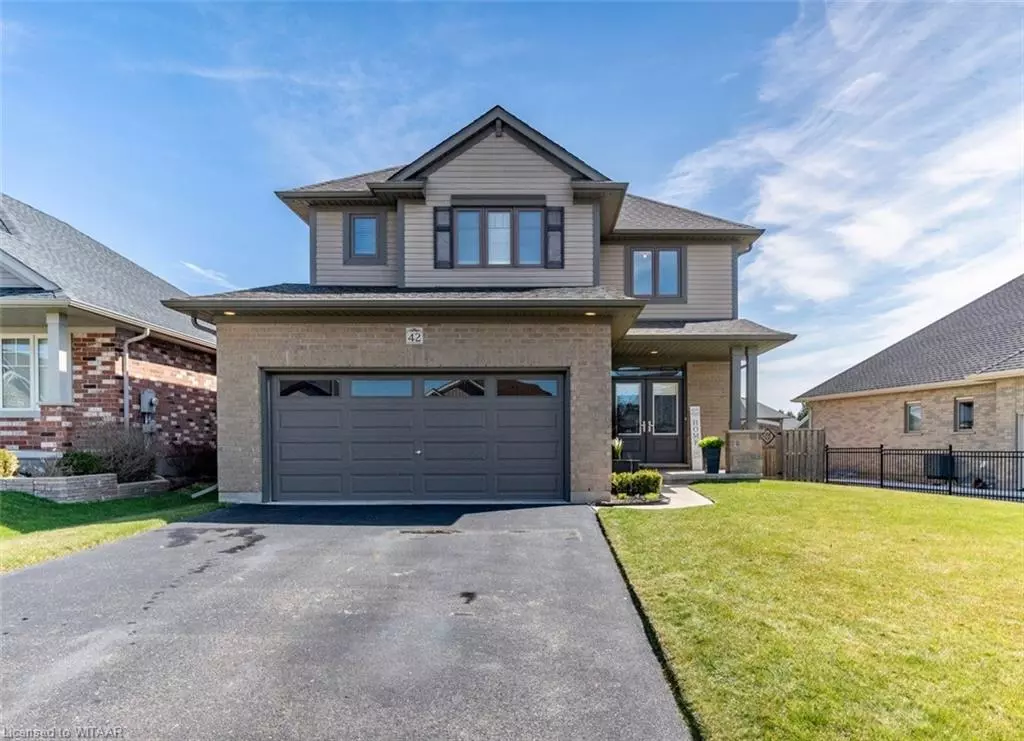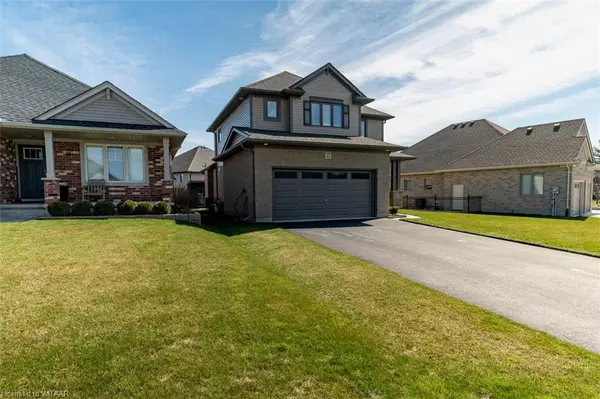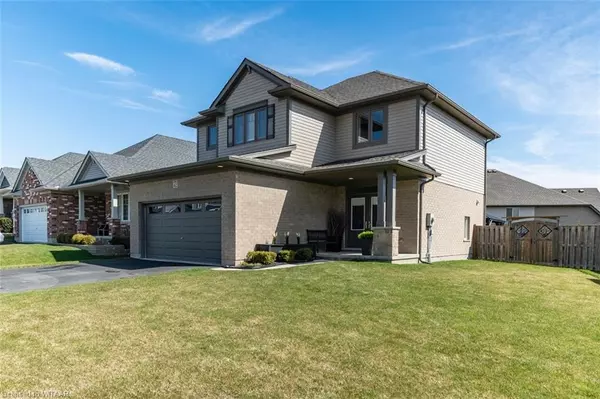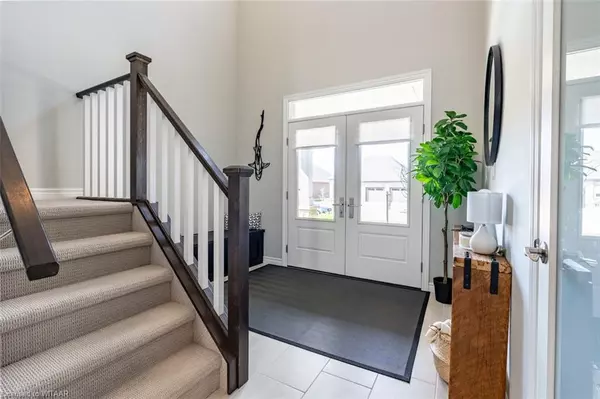$787,500
$799,900
1.6%For more information regarding the value of a property, please contact us for a free consultation.
42 Mcguire Crescent Tillsonburg, ON N4G 4G8
3 Beds
3 Baths
1,762 SqFt
Key Details
Sold Price $787,500
Property Type Single Family Home
Sub Type Single Family Residence
Listing Status Sold
Purchase Type For Sale
Square Footage 1,762 sqft
Price per Sqft $446
MLS Listing ID 40606365
Sold Date 08/20/24
Style Two Story
Bedrooms 3
Full Baths 2
Half Baths 1
Abv Grd Liv Area 2,048
Originating Board Woodstock-Ingersoll Tillsonburg
Year Built 2016
Annual Tax Amount $4,190
Property Description
Nestled in the quiet and sought-after North East Tillsonburg neighborhood, this
stunning two-storey home offers an ideal blend of modern living, ample space, and
custom features. Situated on a large lot, this property provides the perfect backdrop for
your dream lifestyle.
Upon entering, you're greeted by a grand open-to-above foyer that sets the tone for
the airy and inviting ambiance throughout the home. The main level boasts an
expansive open-concept layout, seamlessly integrating the living, dining, and kitchen
areas. The modern kitchen is a chef's delight, featuring a corner pantry, hard surface
countertops, and sleek appliances, making meal preparation a joyous experience.
The focal point of the great room is the custom TV fireplace feature wall, creating a cozy
and stylish atmosphere for gatherings and relaxation. Upstairs, spacious bedrooms
await, including a serene primary suite with a four-piece ensuite bath, providing a
private retreat for rejuvenation. An additional four-piece main bath serves the remaining
bedrooms, ensuring comfort and convenience for all.
The basement offers a semi-finished recreation room with boundless potential for
further development, allowing you to customize the space to suit your needs and
lifestyle. Step outside to discover a tranquil oasis, complete with a covered aluminum
pergola and custom-built seating, perfect for outdoor entertaining or quiet relaxation.
Adding to the backyard is a custom-built 160-square-foot fully insulated and electrified
bunkhouse, offering endless possibilities for use. Whether you envision it as a guest
suite, home office, or creative studio, man cave this unique space invites you to let your
imagination run wild.
Location
Province ON
County Oxford
Area Tillsonburg
Zoning R1
Direction From East Quarter Town/ Right on Glendale/ Left on McGuire
Rooms
Basement Development Potential, Full, Partially Finished, Sump Pump
Kitchen 1
Interior
Interior Features Central Vacuum, Air Exchanger
Heating Forced Air
Cooling Central Air
Fireplaces Number 1
Fireplaces Type Electric
Fireplace Yes
Window Features Window Coverings
Appliance Water Softener, Dishwasher, Dryer, Freezer, Range Hood, Refrigerator, Stove, Washer
Laundry Laundry Room
Exterior
Parking Features Attached Garage, Garage Door Opener, Asphalt
Garage Spaces 2.0
Utilities Available Cable Available, Cell Service, Fibre Optics, Natural Gas Connected, Recycling Pickup, Street Lights, Underground Utilities
Roof Type Asphalt Shing
Lot Frontage 69.0
Lot Depth 117.0
Garage Yes
Building
Lot Description Urban, Reverse Pie, Dog Park, Landscaped, Park, Place of Worship, Playground Nearby, Quiet Area, Rec./Community Centre, Regional Mall, School Bus Route, Schools, Shopping Nearby, Trails
Faces From East Quarter Town/ Right on Glendale/ Left on McGuire
Foundation Poured Concrete
Sewer Sewer (Municipal)
Water Municipal-Metered
Architectural Style Two Story
Structure Type Vinyl Siding
New Construction No
Schools
Elementary Schools South Ridge
High Schools Glendale
Others
Senior Community false
Tax ID 000251080
Ownership Freehold/None
Read Less
Want to know what your home might be worth? Contact us for a FREE valuation!

Our team is ready to help you sell your home for the highest possible price ASAP
GET MORE INFORMATION





