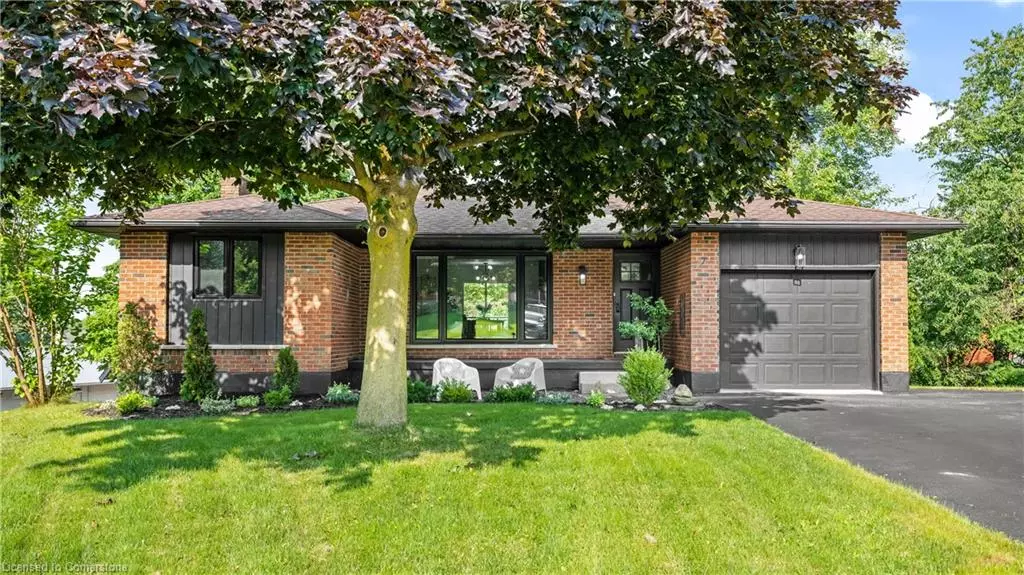$645,000
$650,000
0.8%For more information regarding the value of a property, please contact us for a free consultation.
7 Torrance Crescent Milverton, ON N0K 1M0
4 Beds
2 Baths
1,077 SqFt
Key Details
Sold Price $645,000
Property Type Single Family Home
Sub Type Single Family Residence
Listing Status Sold
Purchase Type For Sale
Square Footage 1,077 sqft
Price per Sqft $598
MLS Listing ID 40624275
Sold Date 08/19/24
Style Bungalow
Bedrooms 4
Full Baths 2
Abv Grd Liv Area 2,116
Originating Board Waterloo Region
Annual Tax Amount $2,100
Property Description
Home sweet home! Nestled on a quiet court in the quaint town of Milverton, this beautifully updated bungalow has so much to offer! Enjoy carpet-free living on two levels of finished space, including a walkout basement perfect for guests or the in-laws! Check out our TOP 7 reasons why you’ll want to make this house your home. #7 OPEN-CONCEPT MAIN FLOOR - Upon entering, you'll find an updated, carpet-free main floor with a spacious layout and stylish touches throughout. Relax in the spacious living room, where an expansive garden-facing window lets in plenty of natural light. Enjoy a book or movie by the cozy fireplace, complete with built-ins. Take note of the beautiful solid plank hardwood and tile flooring, as well as updated light fixtures. #6 EAT-IN KITCHEN - The bright, updated kitchen awaits. It offers stainless steel appliances, a subway tile backsplash, a dual apron sink, and a 4-seater island with a breakfast bar. Adjacent to the kitchen is the dinette with a walkout, providing easy access for indoor-outdoor living. #5 THE BACKYARD - Outside, you'll discover a tranquil retreat. The spacious backyard features a two-level deck—perfect for BBQs or entertaining.There’s plenty of space for the kids or pets to play and a shed for storage.#4 MAIN FLOOR LAUNDRY- With an all-in-one washer/dryer combo, this convenience will make laundry day a breeze!#3 BEDROOMS & BATHROOM - On the main level, you’ll find two bright bedrooms and a main 3-piece bathroom with a standup shower.#2 FINISHED WALKOUT BASEMENT - Enjoy even more fantastic carpet-free space in the basement! The bright walkout basement hosts the third and fourth bedrooms, an updated 4-piece bathroom with shower/tub combo, a large rec area, a kitchenette, laundry, and storage. #1 LOCATION - Nestled amongst charming shops and surrounded by nature's beauty, yet conveniently close to neighbouring towns, Milverton is perfectly positioned to enjoy the best of both worlds: small-town charm and urban convenience.
Location
Province ON
County Perth
Area Perth East
Zoning RES
Direction Main Street South to Llana Heights to Arena Drive to Torrance Crescent
Rooms
Other Rooms Shed(s), Storage
Basement Separate Entrance, Walk-Out Access, Walk-Up Access, Full, Finished
Kitchen 2
Interior
Interior Features In-law Capability, In-Law Floorplan
Heating Forced Air, Natural Gas
Cooling Central Air
Fireplaces Number 1
Fireplaces Type Electric, Family Room, Insert
Fireplace Yes
Window Features Window Coverings
Appliance Water Heater Owned, Dishwasher, Dryer, Range Hood, Refrigerator, Stove, Washer
Laundry In Basement, Lower Level, Main Level, Multiple Locations
Exterior
Garage Attached Garage, Asphalt
Garage Spaces 1.0
Utilities Available At Lot Line-Gas, At Lot Line-Hydro, At Lot Line-Municipal Water, Cable Available, Cell Service, Electricity Connected, Fibre Optics, High Speed Internet Avail, Natural Gas Connected, Recycling Pickup, Street Lights, Phone Available
Waterfront No
View Y/N true
View City, Downtown, Skyline, Trees/Woods
Roof Type Asphalt Shing
Handicap Access None
Porch Deck, Patio
Lot Frontage 40.0
Garage Yes
Building
Lot Description Rural, Irregular Lot, Cul-De-Sac, City Lot, Library, Open Spaces, Park, Playground Nearby, Rec./Community Centre, Schools, Trails
Faces Main Street South to Llana Heights to Arena Drive to Torrance Crescent
Foundation Poured Concrete
Sewer Sewer (Municipal)
Water Municipal-Metered
Architectural Style Bungalow
Structure Type Aluminum Siding,Brick,Shingle Siding,Vinyl Siding
New Construction No
Others
Senior Community false
Tax ID 530650205
Ownership Freehold/None
Read Less
Want to know what your home might be worth? Contact us for a FREE valuation!

Our team is ready to help you sell your home for the highest possible price ASAP

GET MORE INFORMATION





