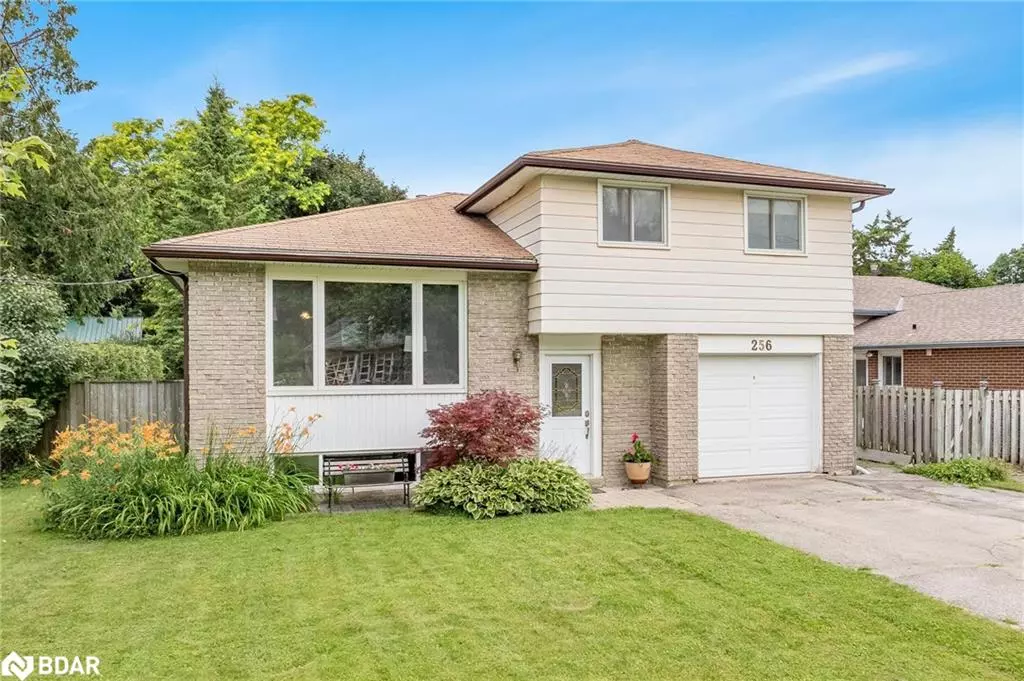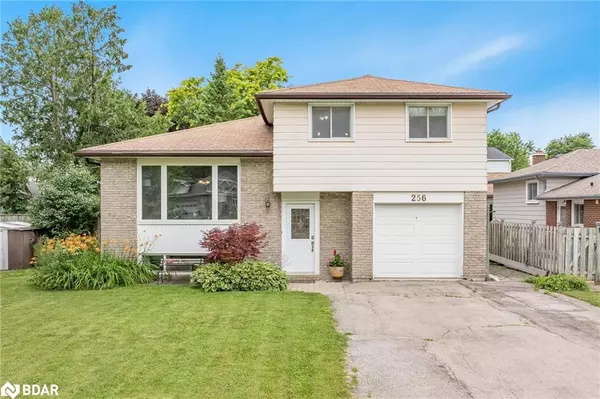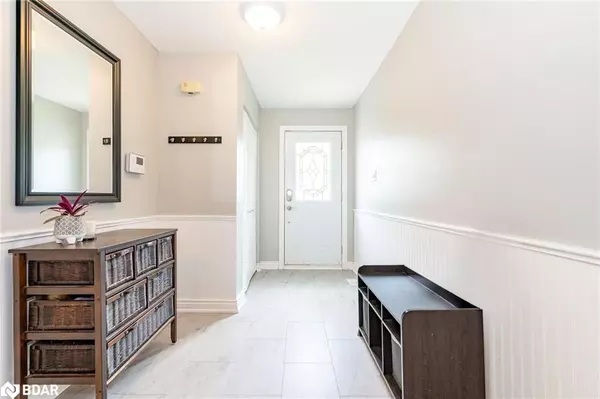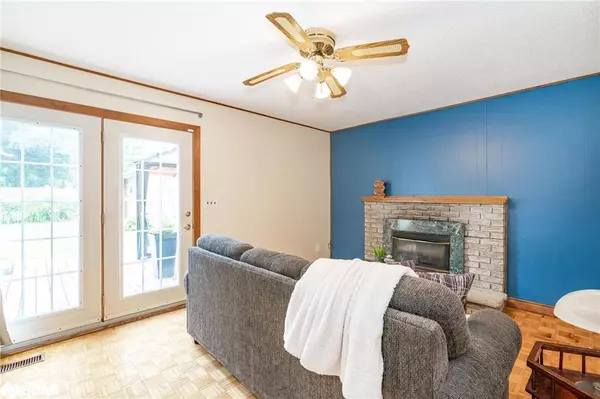$780,000
$799,000
2.4%For more information regarding the value of a property, please contact us for a free consultation.
256 Centre Street N New Tecumseth, ON L0G 1A0
4 Beds
3 Baths
1,679 SqFt
Key Details
Sold Price $780,000
Property Type Single Family Home
Sub Type Single Family Residence
Listing Status Sold
Purchase Type For Sale
Square Footage 1,679 sqft
Price per Sqft $464
MLS Listing ID 40631689
Sold Date 08/20/24
Style Backsplit
Bedrooms 4
Full Baths 2
Half Baths 1
Abv Grd Liv Area 2,135
Originating Board Barrie
Year Built 1972
Annual Tax Amount $3,746
Property Description
Top 5 Reasons You Will Love This Home: 1) Large, fully fenced backyard flaunting an above-ground gas-heated pool (2012) perfect for leisure and entertainment and complete peace of mind with a newer pump (2021), liner (2022), and sand filter (2023) 2) Fully finished basement featuring an additional bedroom with above-grade windows, ideal for use as a recreation room and is complete with a walk-in closet, 3-piece bathroom, and plenty of storage space 3) Recent updates to this lovely home include new basement flooring in 2022, a modernized kitchen with a new fridge and stove also in 2022, freshly updated entry flooring as of 2024, and a newly painted main level and hallway, ensuring a fresh and inviting atmosphere throughout 4) Conveniently situated near multiple parks, a catholic school, a grocery store, Beeton Golf and Country Club, and just 1.5 hours from downtown Toronto, offering both suburban tranquility and easy access to urban amenities 5) Added convenience of a single-car garage complemented by a private double-wide driveway with four additional parking spaces, providing enough space for yourself and guests. 2,135 fin.sq.ft. Age 52. Visit our website for more detailed information.
Location
Province ON
County Simcoe County
Area New Tecumseth
Zoning R1
Direction Line 9/Centre St
Rooms
Other Rooms Shed(s)
Basement Full, Finished
Kitchen 1
Interior
Interior Features None
Heating Forced Air, Natural Gas
Cooling Central Air
Fireplaces Number 1
Fireplaces Type Gas
Fireplace Yes
Appliance Dishwasher, Dryer, Microwave, Refrigerator, Stove, Washer
Exterior
Parking Features Attached Garage, Garage Door Opener, Asphalt
Garage Spaces 1.0
Fence Full
Pool Above Ground
Roof Type Asphalt Shing
Porch Deck
Lot Frontage 54.0
Lot Depth 117.0
Garage Yes
Building
Lot Description Urban, Irregular Lot, Park, Schools
Faces Line 9/Centre St
Foundation Poured Concrete
Sewer Sewer (Municipal)
Water Municipal
Architectural Style Backsplit
Structure Type Aluminum Siding,Brick
New Construction No
Others
Senior Community false
Tax ID 589350079
Ownership Freehold/None
Read Less
Want to know what your home might be worth? Contact us for a FREE valuation!

Our team is ready to help you sell your home for the highest possible price ASAP

GET MORE INFORMATION





