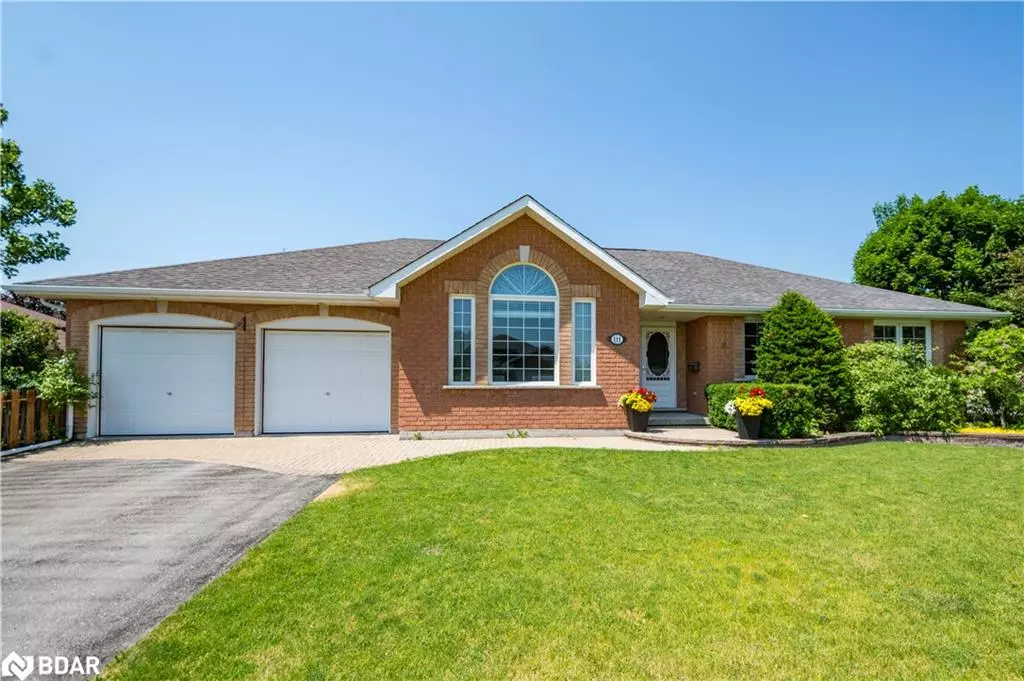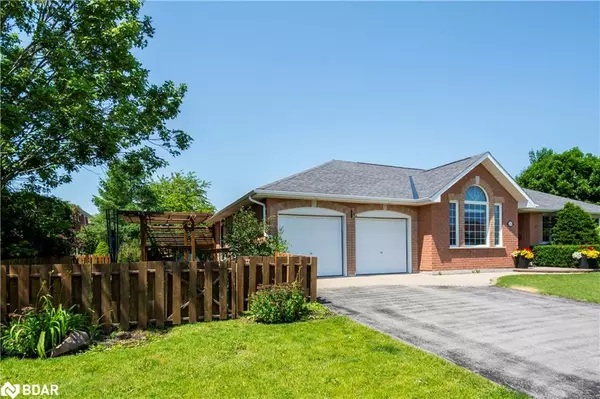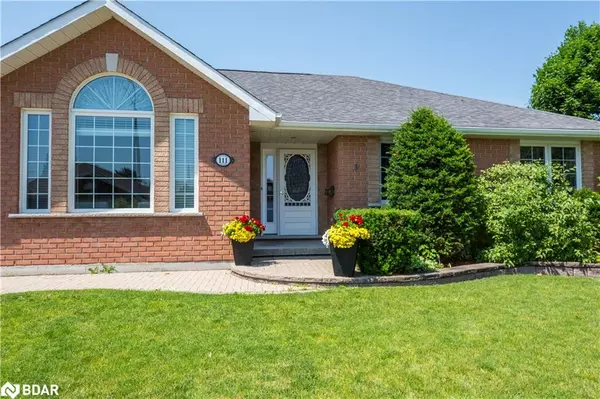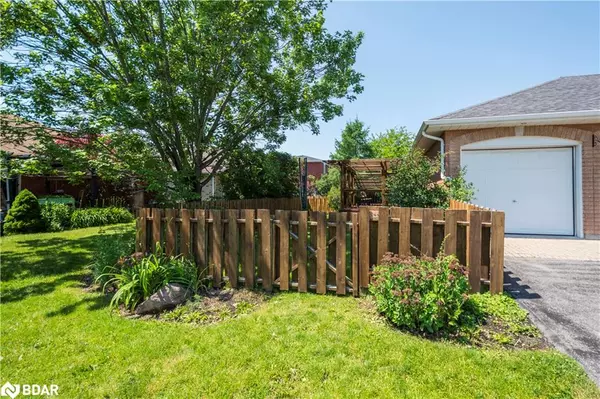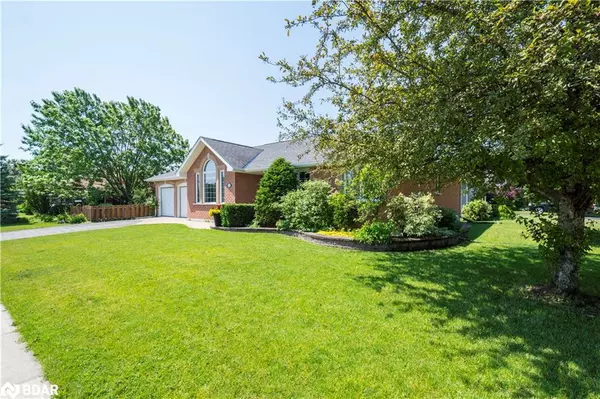$655,000
$674,900
2.9%For more information regarding the value of a property, please contact us for a free consultation.
111 Hickory Grove Belleville, ON K8N 5W9
4 Beds
3 Baths
1,541 SqFt
Key Details
Sold Price $655,000
Property Type Single Family Home
Sub Type Single Family Residence
Listing Status Sold
Purchase Type For Sale
Square Footage 1,541 sqft
Price per Sqft $425
MLS Listing ID 40608431
Sold Date 08/20/24
Style Bungalow
Bedrooms 4
Full Baths 3
Abv Grd Liv Area 1,541
Originating Board Barrie
Year Built 2002
Annual Tax Amount $5,799
Property Description
Sooo move in ready! This beautifully maintained all brick, 3+1 bed, 3 bath, rarely offered ranch style bungalow in Stanley Park Estates, a quiet, established (meaning full grown shade trees) east end neighbourhood. Pride of ownership shows immediately with the well landscaped lot featuring raised gardens. The spacious welcoming foyer leads to the sunlit living room with cathedral ceiling, separate from the rest of the home, so perfect for entertaining. The modern dining room with built-in buffet and hutch lets you host your dinner parties in style. Enjoy the open concept eat-in kitchen and comfortably sized family room. The well-appointed kitchen boasts stainless steel appliances, built-in wine fridge, large pantry, a large island convenient for prepping and serving any meal of the day, and ample storage. Relax with your coffee on the private covered deck overlooking the yard, where there's plenty of room for flower or vegetable gardens. Ideal for family or retirement living, there are 3 bedrooms on the main floor. The Primary bedroom features a walk-in closet and 3 pc ensuite. The third bedroom would also work well as an office or sitting room. A four piece bathroom and main floor laundry room, with sink and central vacuum equipment, are handy to the bedrooms. The basement is perfectly set up for entertaining or lounging with a huge rec room and wet bar. A fourth bedroom, 4 pc bath, office with built in shelving and large storage room complete this space. There's ample driveway parking plus a double attached garage with convenient inside entry to the kitchen and basement.
Location
Province ON
County Hastings
Area Belleville
Zoning RES
Direction Farley Ave to Hickory Grove or Haig Rd, left on Oak Ridge Blvd, right on Hickory Grove
Rooms
Basement Full, Finished, Sump Pump
Kitchen 1
Interior
Interior Features High Speed Internet, Central Vacuum, Auto Garage Door Remote(s)
Heating Forced Air, Natural Gas
Cooling Central Air
Fireplace No
Window Features Window Coverings
Appliance Bar Fridge, Water Heater, Dishwasher, Dryer, Microwave, Refrigerator, Stove, Washer
Laundry Main Level, Sink
Exterior
Exterior Feature Landscaped
Parking Features Attached Garage, Garage Door Opener, Asphalt, Inside Entry
Garage Spaces 2.0
Utilities Available Natural Gas Connected
Roof Type Asphalt Shing
Porch Deck
Lot Frontage 54.73
Lot Depth 100.0
Garage Yes
Building
Lot Description Urban, Irregular Lot, Highway Access, Hospital, Park, Place of Worship, Public Transit, Quiet Area, School Bus Route, Schools, Shopping Nearby
Faces Farley Ave to Hickory Grove or Haig Rd, left on Oak Ridge Blvd, right on Hickory Grove
Foundation Concrete Perimeter
Sewer Sewer (Municipal)
Water Municipal
Architectural Style Bungalow
New Construction No
Schools
Elementary Schools Harry J. Clarke/ St. Joseph
High Schools Eastside Secondary/ Nicholson Catholic College
Others
Senior Community false
Tax ID 406100031
Ownership Freehold/None
Read Less
Want to know what your home might be worth? Contact us for a FREE valuation!

Our team is ready to help you sell your home for the highest possible price ASAP

GET MORE INFORMATION

