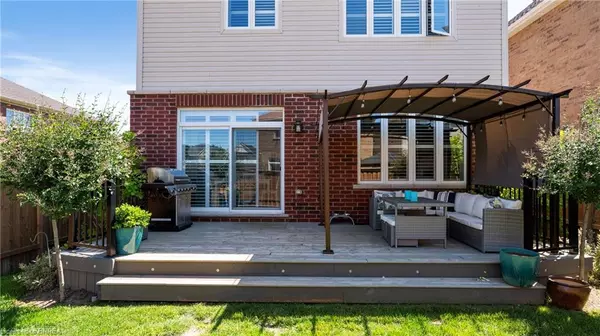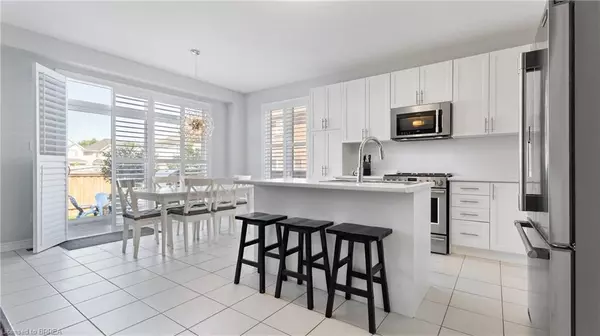$864,000
$863,500
0.1%For more information regarding the value of a property, please contact us for a free consultation.
24 Attlebery Crescent Paris, ON N3L 0J1
4 Beds
3 Baths
2,562 SqFt
Key Details
Sold Price $864,000
Property Type Single Family Home
Sub Type Single Family Residence
Listing Status Sold
Purchase Type For Sale
Square Footage 2,562 sqft
Price per Sqft $337
MLS Listing ID 40604976
Sold Date 08/20/24
Style Two Story
Bedrooms 4
Full Baths 2
Half Baths 1
Abv Grd Liv Area 2,562
Year Built 2020
Annual Tax Amount $5,014
Property Sub-Type Single Family Residence
Source Brantford
Property Description
Don't miss this 4 Bedroom beauty!! Contemporary refinement describes this Paris beauty at 24 Attlebery Crescent. Situated in the sought after Pinehurst neighbourhood, this Stewart model boasts 2562 square feet with 4 bedrooms, 3 bathrooms and the added bonus of the laundry room on the upper level. You will be impressed with this gorgeous home from the moment you step into the spacious entryway. There are so many details that set this one apart including the custom California shutters on every window. With an open-plan layout that is bright and airy it offers the perfect open-plan layout for the day-to-day function of a growing family as well as the perfect space and flow for entertaining. The eat-in kitchen offers an abundance of cabinets & workspace with sliding doors leading out onto the deck and the manicured yard. Enjoy hosting your large family gatherings in the formal dining room and cozy evenings in the family-room with the gas fireplace. The upper level features the primary bedroom with a gorgeous 5pc ensuite that boasts a walk-in glass surround shower and a separate soaker tub (it's like your very own spa!) and a large walk-in closet, 3 more bedrooms, the 4pc bathroom and the nicely sized laundry room complete this level. Dare to dream of all the possibilities in the basement level. The potential in this unfinished space is truly endless (more bedrooms, recroom, games room, bar and bathroom and to name just a few). Quality built in 2020 and move-in ready this warm and inviting home will definitely not last long! Call today for details!
Location
Province ON
County Brant County
Area 2105 - Paris
Zoning h-RM2-7
Direction West from Pinehurst Rd - onto Attleberry Cres
Rooms
Basement Full, Unfinished
Kitchen 1
Interior
Interior Features Built-In Appliances, Ceiling Fan(s)
Heating Forced Air, Natural Gas
Cooling Central Air
Fireplaces Number 1
Fireplaces Type Gas
Fireplace Yes
Window Features Window Coverings
Appliance Dishwasher, Dryer, Refrigerator, Stove, Washer
Laundry Laundry Room, Upper Level
Exterior
Parking Features Attached Garage, Garage Door Opener, Asphalt
Garage Spaces 2.0
Roof Type Asphalt Shing
Porch Deck
Lot Frontage 36.0
Lot Depth 105.64
Garage Yes
Building
Lot Description Urban, Rectangular, Greenbelt, Hospital, Park, Quiet Area
Faces West from Pinehurst Rd - onto Attleberry Cres
Foundation Poured Concrete
Sewer Sewer (Municipal)
Water Municipal
Architectural Style Two Story
Structure Type Brick Veneer,Vinyl Siding
New Construction No
Others
Senior Community false
Tax ID 320400914
Ownership Freehold/None
Read Less
Want to know what your home might be worth? Contact us for a FREE valuation!

Our team is ready to help you sell your home for the highest possible price ASAP

GET MORE INFORMATION





