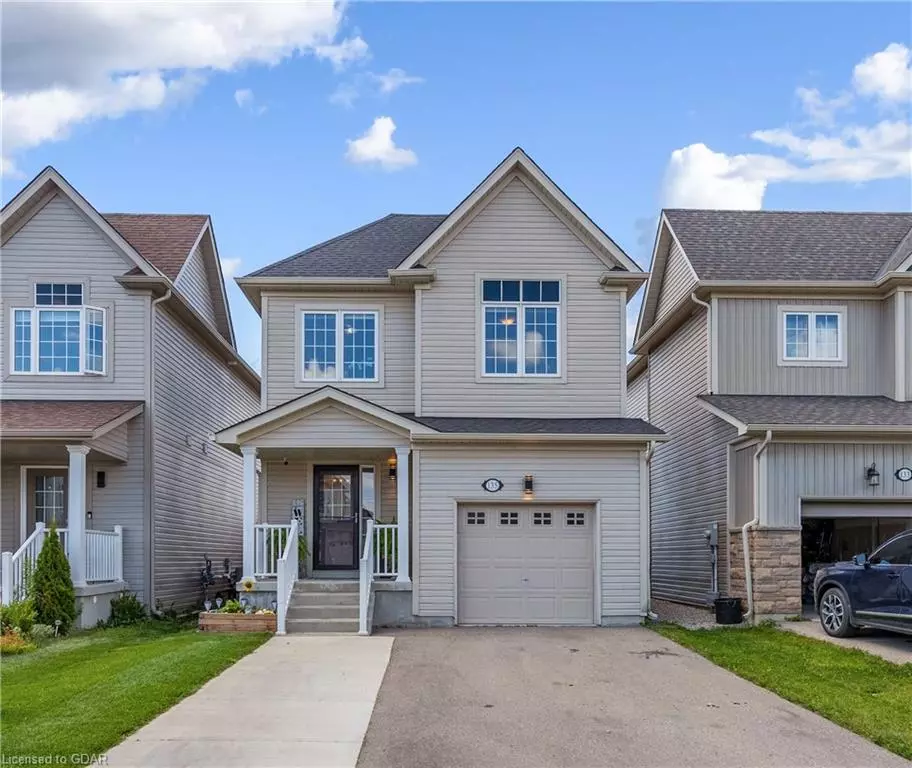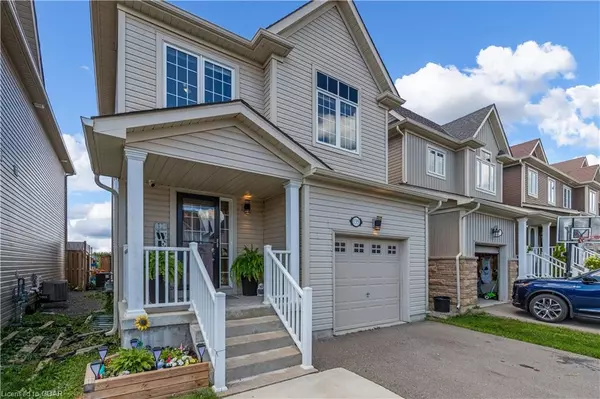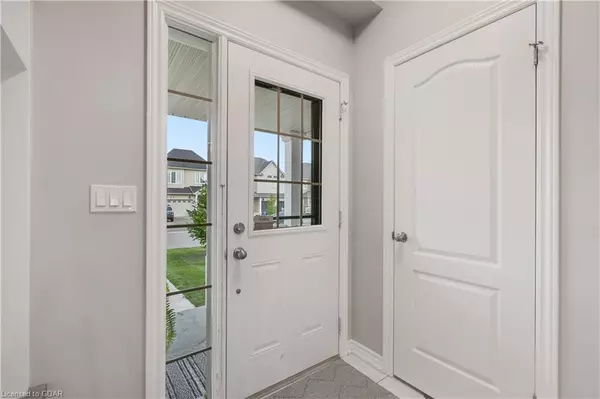$765,000
$789,500
3.1%For more information regarding the value of a property, please contact us for a free consultation.
135 Courtney Street Fergus, ON N1M 0E3
3 Beds
3 Baths
1,559 SqFt
Key Details
Sold Price $765,000
Property Type Single Family Home
Sub Type Single Family Residence
Listing Status Sold
Purchase Type For Sale
Square Footage 1,559 sqft
Price per Sqft $490
MLS Listing ID 40623397
Sold Date 08/19/24
Style Two Story
Bedrooms 3
Full Baths 2
Half Baths 1
Abv Grd Liv Area 1,782
Originating Board Guelph & District
Year Built 2017
Annual Tax Amount $3,745
Property Description
It is my pleasure to welcome you to 135 Courtney St in the beautiful town of Fergus. This picture-perfect 3-bedroom home is nestled in the Ryan Park family neighbourhood and is close to all the amenities you need. Come see this absolutely charming family home featuring an open concept main floor layout with 9' ceilings, a highly functional and modern kitchen, family room with a new feature wall and a dining area with convenient access to an incredible deck and backyard. Upstairs you'll be pleased to find a very generous primary bedroom complete with updated ensuite and walk-in closet, along with two more spacious bedrooms and a 4pc main bathroom. The urban-vibe of the basement rec room is sure to appeal to adults and kids alike for TV and game nights, and offers plenty of additional storage and an enclosed laundry room. The backyard is a true oasis for everyone while you take in incredible sunsets over the famer fields. Numerous updates throughout make this home move-in ready for you: finished basement with bar, 14'x25' deck with hard-top gazebo, fully fenced yard with gates, fire pit, 8x10 shed, new flooring on all levels, custom ensuite shower stall, gas lines for bbq and fire table, front walkway, gardens and probably more! Come see it, love it, buy it!
Location
Province ON
County Wellington
Area Centre Wellington
Zoning R2
Direction During downtown construction, take Beaty Line to Sideroad 18, turn right, left on Vincent
Rooms
Basement Full, Partially Finished
Kitchen 1
Interior
Interior Features Auto Garage Door Remote(s), Rough-in Bath
Heating Forced Air, Natural Gas
Cooling Central Air
Fireplaces Number 2
Fireplaces Type Electric, Living Room, Recreation Room
Fireplace Yes
Appliance Water Softener, Dishwasher, Dryer, Refrigerator, Stove, Washer
Laundry In Basement
Exterior
Parking Features Attached Garage, Garage Door Opener
Garage Spaces 1.0
Fence Full
View Y/N true
View Meadow
Roof Type Asphalt Shing
Porch Deck
Lot Frontage 29.5
Lot Depth 114.5
Garage Yes
Building
Lot Description Urban, Greenbelt, Hospital, Playground Nearby, Schools, Shopping Nearby
Faces During downtown construction, take Beaty Line to Sideroad 18, turn right, left on Vincent
Foundation Poured Concrete
Sewer Sewer (Municipal)
Water Municipal
Architectural Style Two Story
Structure Type Vinyl Siding
New Construction No
Schools
Elementary Schools Salem Ps; St. Joseph'S
High Schools Centre Wellington; St. James
Others
Senior Community false
Tax ID 713830341
Ownership Freehold/None
Read Less
Want to know what your home might be worth? Contact us for a FREE valuation!

Our team is ready to help you sell your home for the highest possible price ASAP
GET MORE INFORMATION





