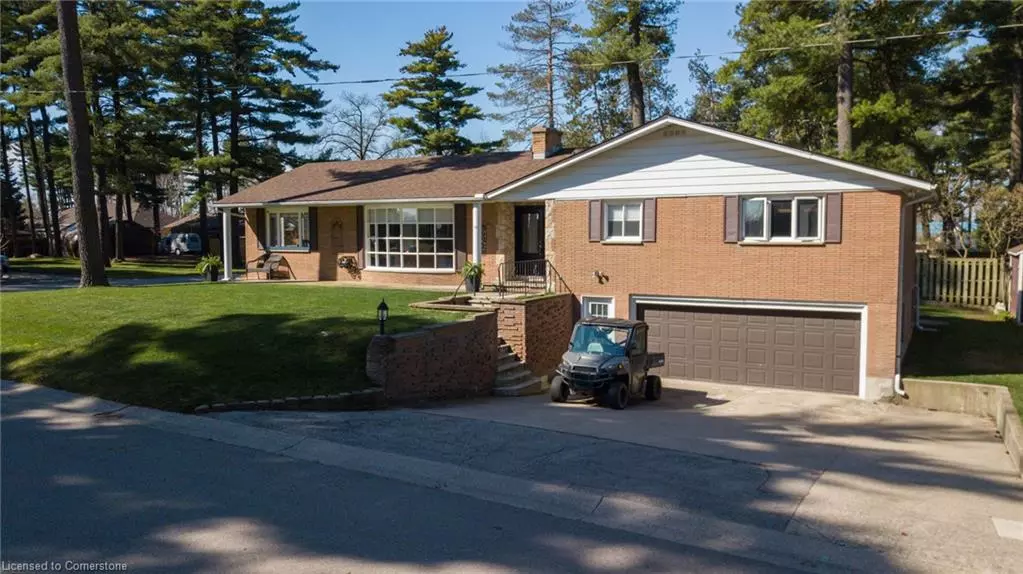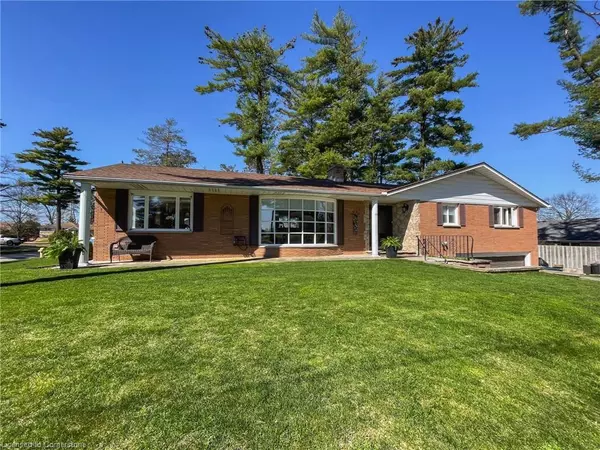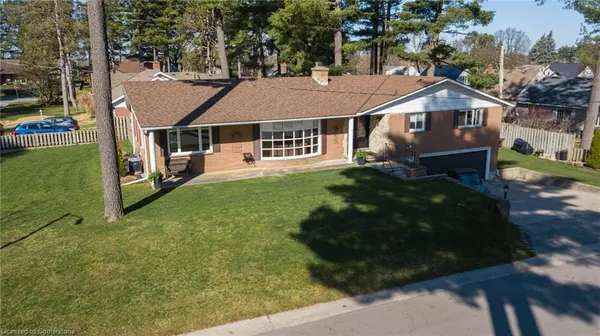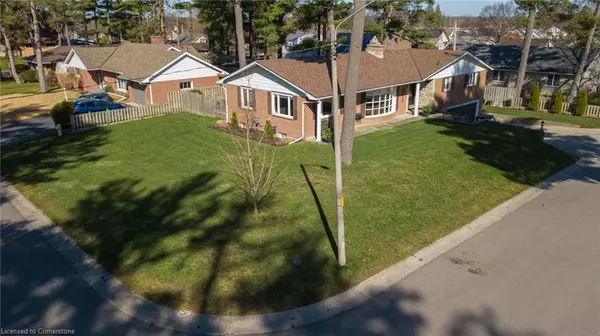$615,000
$649,900
5.4%For more information regarding the value of a property, please contact us for a free consultation.
608 Gage Street Delhi, ON N4B 2G5
3 Beds
2 Baths
2,004 SqFt
Key Details
Sold Price $615,000
Property Type Single Family Home
Sub Type Single Family Residence
Listing Status Sold
Purchase Type For Sale
Square Footage 2,004 sqft
Price per Sqft $306
MLS Listing ID 40574744
Sold Date 08/19/24
Style Bungalow
Bedrooms 3
Full Baths 2
Abv Grd Liv Area 3,352
Originating Board Simcoe
Year Built 1968
Annual Tax Amount $4,073
Lot Size 10,018 Sqft
Acres 0.23
Property Description
Nestled on a 0.23 acre lot in the sought-after Pines subdivision on Gage St in Delhi, ON, this charming 3-bedroom, 2-bathroom brick bungalow is a rare find in a neighborhood where homes rarely come up for sale. Boasting over 3,350 sq ft of total finished living space, all illuminated by large windows that flood the space with natural light. This well-maintained home features an expansive main floor layout with a living room, dining room, family room, and an eat-in kitchen. The main floor also includes 3 bedrooms and a large renovated 5-piece bathroom with a soaker tub, shower, and 2 sinks. The basement offers ample storage, a 3-piece bathroom w/laundry area, a recreation room, and a fitness room with a walkout providing potential for an in-law suite or accessory dwelling unit. Outside, a large shed with hydro, a patio area with a pergola and bar, and a heated attached 2-car garage with an Electric Vehicle Charger and welder plug outlet complete the property. Say goodbye to ice and shoveling with the heated driveway. Located in a quiet neighborhood close to schools and amenities, with fiber optic internet and an easy commute to Simcoe, Tillsonburg, Brantford, or Woodstock, this home offers both comfort and convenience for its lucky new owners.
Location
Province ON
County Norfolk
Area Delhi
Zoning R1-A
Direction James Street, Delhi to Brock Ave. East on Brock Ave to Gage Street. South on Gage to property on corner of Courtney Ave & Gage Street.
Rooms
Other Rooms Shed(s)
Basement Separate Entrance, Walk-Out Access, Full, Partially Finished
Kitchen 1
Interior
Interior Features Floor Drains, In-law Capability, Upgraded Insulation, Water Meter
Heating Forced Air, Natural Gas
Cooling Central Air
Fireplace No
Window Features Window Coverings
Appliance Range, Oven, Water Heater Owned, Dishwasher, Dryer, Hot Water Tank Owned, Refrigerator, Satellite Dish, Washer
Laundry In Basement, In Bathroom
Exterior
Exterior Feature Privacy
Parking Features Attached Garage, Garage Door Opener, Asphalt, Concrete, Heated, Inside Entry
Garage Spaces 2.0
View Y/N true
View Trees/Woods
Roof Type Asphalt Shing
Porch Deck, Porch
Lot Frontage 125.0
Lot Depth 80.34
Garage Yes
Building
Lot Description Urban, Rectangular, Corner Lot, Library, Place of Worship, Public Parking, Quiet Area, Rec./Community Centre, Schools, Trails
Faces James Street, Delhi to Brock Ave. East on Brock Ave to Gage Street. South on Gage to property on corner of Courtney Ave & Gage Street.
Foundation Concrete Block
Sewer Sewer (Municipal)
Water Municipal-Metered
Architectural Style Bungalow
Structure Type Aluminum Siding,Brick Veneer
New Construction No
Schools
Elementary Schools Delhi Public School / St. Francis Cabrini School
High Schools Delhi District Secondary School, Holy Trinity
Others
Senior Community false
Tax ID 501680152
Ownership Freehold/None
Read Less
Want to know what your home might be worth? Contact us for a FREE valuation!

Our team is ready to help you sell your home for the highest possible price ASAP

GET MORE INFORMATION





