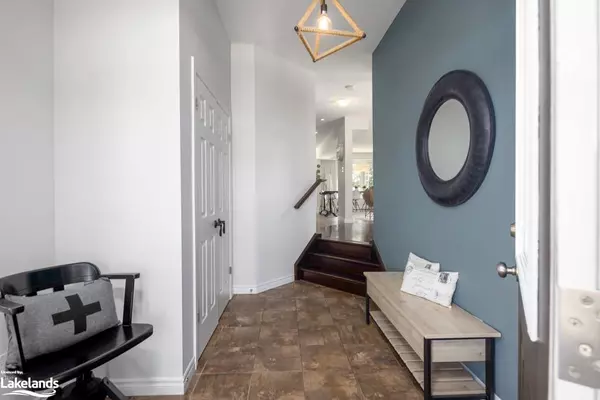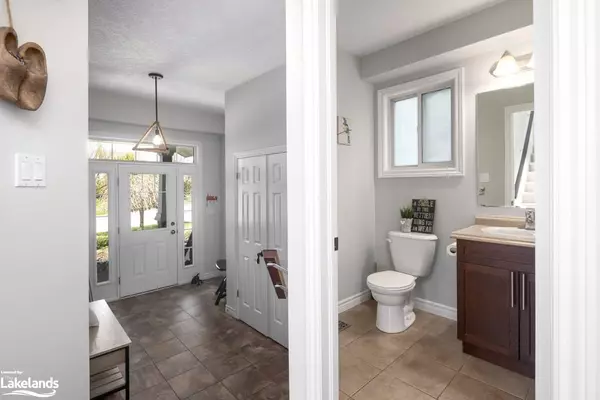$782,000
$795,000
1.6%For more information regarding the value of a property, please contact us for a free consultation.
38 Sherwood Street Collingwood, ON L9Y 0C5
3 Beds
3 Baths
1,796 SqFt
Key Details
Sold Price $782,000
Property Type Single Family Home
Sub Type Single Family Residence
Listing Status Sold
Purchase Type For Sale
Square Footage 1,796 sqft
Price per Sqft $435
MLS Listing ID 40628136
Sold Date 08/19/24
Style Two Story
Bedrooms 3
Full Baths 2
Half Baths 1
Abv Grd Liv Area 1,796
Originating Board The Lakelands
Year Built 2010
Annual Tax Amount $4,161
Property Description
Welcome to Georgian Meadows! This lovely home is near the end of the only cul-de-sac with no through traffic. When you enter the bright & welcoming entrance it leads you to an open concept living room, powder room, dining room with hardwood floors and bright kitchen & breakfast area. The kitchen is outfitted with brand new appliances - the fridge, stove, dishwasher are all NEW! The kitchen breakfast area opens up to a fully-fenced private backyard and with a small garden of hydrangeas - perfect for BBQing, relaxing or creating an outdoor oasis of your own. The main level living room is open to the dining area and filled with light! Hardwood floors and a welcoming open concept layout. The main level moves up to the spacious family room, featuring vaulted ceilings, large windows and full of light. This versatile space is great for family get-togethers, or curling up on the sofa for a movie, or a quiet getaway room to read a book. The second floor has a private & quiet primary suite, ample closets and a 4-pc bathroom with shower, tub and heated floors. There are two additional bedrooms and a main 4 pc bathroom. The laundry room is conveniently located on the second floor. The unfinished basement has a great layout and lots of options for creating your own custom space. It has been roughed-in for a bathroom. Lots of potential! The one and a half car garage has lots of room to park and set up a small work bench, with inside entry to the house & a door from the side yard into the garage. The whole home has been freshly painted and lovingly taken care of – a gem of a home on the doorstep to so much on offer, in Collingwood, Blue Mountain & beyond. Steps from the trail system for hiking & biking and just minutes from downtown Collingwood’s vibrant historic downtown with its charming shops, restaurants, waterfront, golf courses and a variety of entertainment. Blue Mountain Village is just minutes away with entertainment, sports & outdoor activities all year around.
Location
Province ON
County Simcoe County
Area Collingwood
Zoning R3-4
Direction Sixth Street to Alyssa Dr and turn right at Sherwood Street to # 38. Near the end of the Cul-De-Sac on your right.
Rooms
Basement Full, Unfinished
Kitchen 1
Interior
Interior Features Air Exchanger
Heating Forced Air, Natural Gas
Cooling Central Air
Fireplace No
Window Features Window Coverings
Appliance Dishwasher, Dryer, Microwave, Range Hood, Refrigerator, Stove, Washer
Laundry Laundry Room, Upper Level
Exterior
Exterior Feature Seasonal Living, Year Round Living
Garage Attached Garage, Asphalt
Garage Spaces 1.5
Fence Fence - Partial
Roof Type Asphalt Shing
Porch Porch
Lot Frontage 36.0
Lot Depth 111.0
Garage Yes
Building
Lot Description Urban, Rectangular, Cul-De-Sac, City Lot, Near Golf Course, Greenbelt, Hospital, Landscaped, Library, Marina, Park, Playground Nearby, Public Transit, Quiet Area, Schools, Shopping Nearby, Skiing, Trails
Faces Sixth Street to Alyssa Dr and turn right at Sherwood Street to # 38. Near the end of the Cul-De-Sac on your right.
Foundation Poured Concrete
Sewer Sewer (Municipal)
Water Municipal
Architectural Style Two Story
Structure Type Stone,Vinyl Siding,Wood Siding
New Construction Yes
Others
Senior Community false
Tax ID 582600477
Ownership Freehold/None
Read Less
Want to know what your home might be worth? Contact us for a FREE valuation!

Our team is ready to help you sell your home for the highest possible price ASAP

GET MORE INFORMATION





