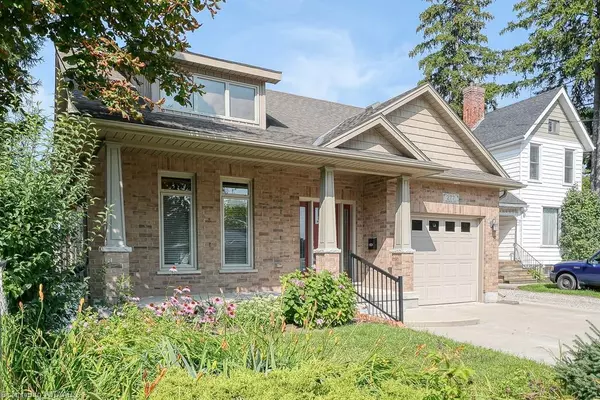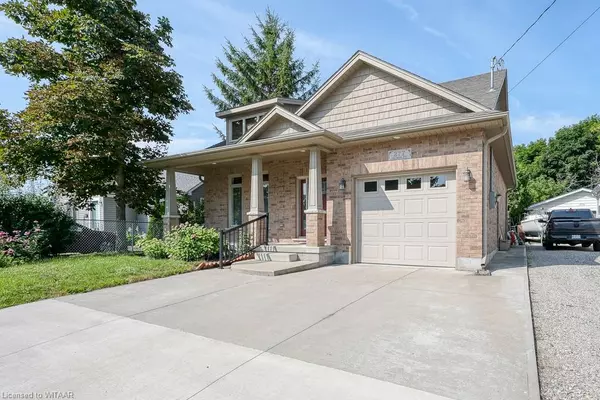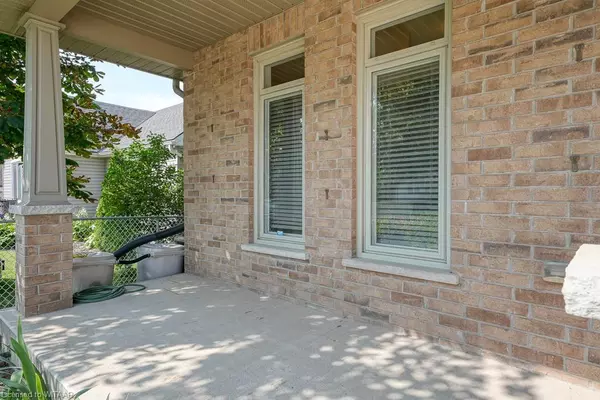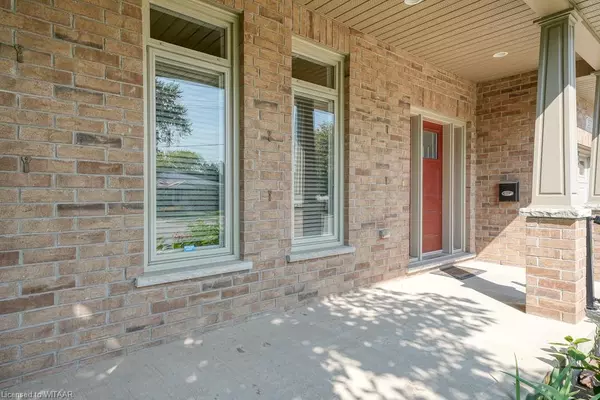$625,000
$630,000
0.8%For more information regarding the value of a property, please contact us for a free consultation.
277 Huron Street Woodstock, ON N4S 7A2
3 Beds
2 Baths
909 SqFt
Key Details
Sold Price $625,000
Property Type Single Family Home
Sub Type Single Family Residence
Listing Status Sold
Purchase Type For Sale
Square Footage 909 sqft
Price per Sqft $687
MLS Listing ID 40633423
Sold Date 08/18/24
Style Bungalow
Bedrooms 3
Full Baths 2
Abv Grd Liv Area 1,656
Originating Board Woodstock-Ingersoll Tillsonburg
Year Built 2012
Annual Tax Amount $3,905
Property Description
Welcome to 277 Huron Street in Woodstock. What a unique layout in this newer bungalow with attached garage. Custom built in 2012 for the present seller by a reputable builder AP Hurley. Main floor living plus so much bonus space in the finished basement. Main floor has a stunning open concept kitchen (Dales Kitchens) with breakfast island and double sink, dinette and great room with access to the fully fenced manageable yard with deck and shed. The cathedral ceiling provides a cozy yet tall, central and symmetrical design separating the kitchen and living area. The primary bedroom can easily hold a king size suite and has double closets. The spacious main floor 3pc bath and separate laundry room complete this level. The well thought out basement has egress windows so bedrooms are legal and safe for your family and friends. The floor plan in the basement includes 2 bedrooms a central recreation/den/office, 4 pc bath, workshop, utility and cold room with sump pump. Plenty of storage under the staircase.
The exterior of the home has fantastic curb appeal. The double wide cement driveway holds 4 vehicles with the oversized garage holding another plus room for bikes/recycle bins etc. The front covered porch is another wonderful bonus of this beautiful house. Come see this 1+2 Bedroom, 2 Bathroom home today. A great opportunity to own a quality built 12 year old home at a great price, walking distance to parks, schools and shopping.
Location
Province ON
County Oxford
Area Woodstock
Zoning R1
Direction FROM DUNDAS STREET GO NORTH ON HURON STREET, PROPERTY ON THE WEST SIDE. FROM DEVONSHIRE GO SOUTH ON HURON STREET, PROPERTY ON THE WEST SIDE.
Rooms
Other Rooms Shed(s)
Basement Full, Partially Finished, Sump Pump
Kitchen 1
Interior
Interior Features Auto Garage Door Remote(s)
Heating Forced Air, Natural Gas
Cooling Central Air
Fireplace No
Window Features Window Coverings
Appliance Water Heater Owned, Water Softener, Dishwasher, Dryer, Freezer, Hot Water Tank Owned, Microwave, Range Hood, Refrigerator, Stove, Washer
Laundry Main Level
Exterior
Parking Features Attached Garage, Garage Door Opener, Concrete
Garage Spaces 1.0
Fence Full
Roof Type Asphalt Shing
Street Surface Paved
Handicap Access Bath Grab Bars, Open Floor Plan, Raised Toilet, Wheelchair Access
Porch Deck, Porch
Lot Frontage 43.01
Lot Depth 95.14
Garage Yes
Building
Lot Description Urban, Playground Nearby, Public Transit, Schools, Shopping Nearby
Faces FROM DUNDAS STREET GO NORTH ON HURON STREET, PROPERTY ON THE WEST SIDE. FROM DEVONSHIRE GO SOUTH ON HURON STREET, PROPERTY ON THE WEST SIDE.
Foundation Poured Concrete
Sewer Sewer (Municipal)
Water Municipal-Metered
Architectural Style Bungalow
Structure Type Vinyl Siding
New Construction No
Others
Senior Community false
Tax ID 001290543
Ownership Freehold/None
Read Less
Want to know what your home might be worth? Contact us for a FREE valuation!

Our team is ready to help you sell your home for the highest possible price ASAP

GET MORE INFORMATION





