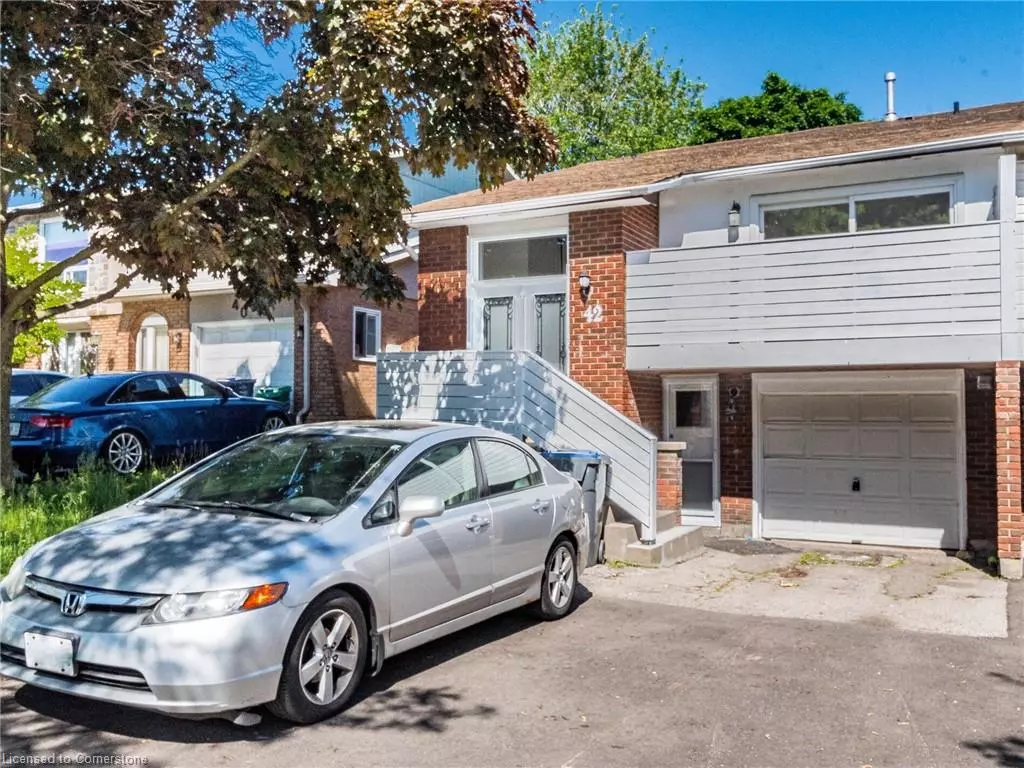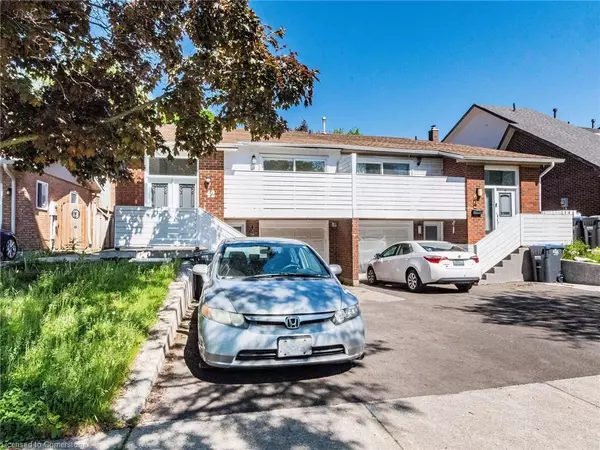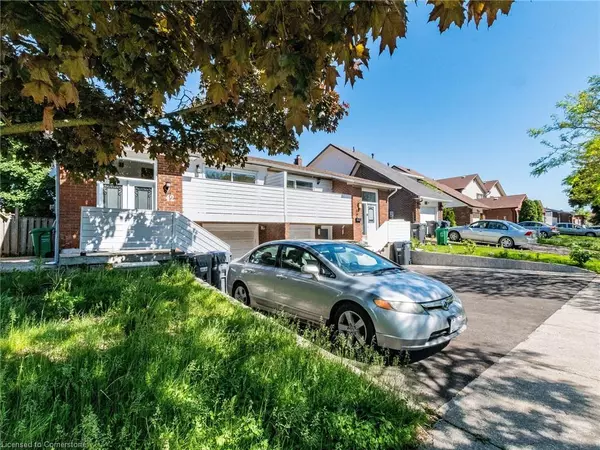$870,000
$889,000
2.1%For more information regarding the value of a property, please contact us for a free consultation.
42 Carter Drive Brampton, ON L6V 3N5
4 Beds
3 Baths
1,708 SqFt
Key Details
Sold Price $870,000
Property Type Single Family Home
Sub Type Single Family Residence
Listing Status Sold
Purchase Type For Sale
Square Footage 1,708 sqft
Price per Sqft $509
MLS Listing ID 40630061
Sold Date 08/15/24
Style Backsplit
Bedrooms 4
Full Baths 3
Abv Grd Liv Area 2,440
Originating Board Mississauga
Annual Tax Amount $4,562
Property Description
*Legal Basement Apartment*3 Entrances To Home*Vacant Home* Welcome to this versatile gem offering a
legal basement apartment and three entrances to the home. Recently renovated and freshly painted, this
vacant property is ready to charm its next owners. Savvy investors, take note! With multiple living spaces and
income potential from the legal basement suite, this property is a golden opportunity for maximizing returns.
First-time buyers, your search ends here! Embrace the chance to own a property brimming with features to
adore: prime location, spacious living areas, and affordability coupled with income potential. Spread across a
5-level backsplit residence, this home offers privacy and independence for all occupants. The main level invites
you into an open living, dining, and kitchen area, leading to a delightful balcony. Upstairs, three generous
bedrooms and a full washroom await, ensuring ample space for the whole family. The ground level provides
flexibility with a bedroom/office space, another full washroom, and a family room with walkout access to the
backyard. Discover the fully-equipped legal basement suite, featuring its own living area with walkout access to
the front driveway, a well-appointed kitchen, two bedrooms, and a bathroom, offering additional living space or
rental income. Situated in a sought-after location, this property offers convenience and accessibility to
amenities, schools, and transportation, enhancing its appeal to both investors and homebuyers alike.
Location
Province ON
County Peel
Area Br - Brampton
Zoning RMA
Direction William Pkwy/Kennedy Rd
Rooms
Basement Separate Entrance, Full, Finished
Kitchen 1
Interior
Interior Features Other
Heating Natural Gas
Cooling Central Air
Fireplace No
Appliance Dishwasher, Dryer, Gas Stove, Refrigerator, Washer
Laundry Main Level
Exterior
Parking Features Attached Garage
Garage Spaces 1.0
Roof Type Asphalt Shing
Lot Frontage 30.0
Lot Depth 135.0
Garage Yes
Building
Lot Description Urban, Park, Schools
Faces William Pkwy/Kennedy Rd
Foundation Concrete Perimeter
Sewer Sewer (Municipal)
Water Municipal
Architectural Style Backsplit
New Construction No
Others
Senior Community false
Tax ID 141320044
Ownership Freehold/None
Read Less
Want to know what your home might be worth? Contact us for a FREE valuation!

Our team is ready to help you sell your home for the highest possible price ASAP

GET MORE INFORMATION





