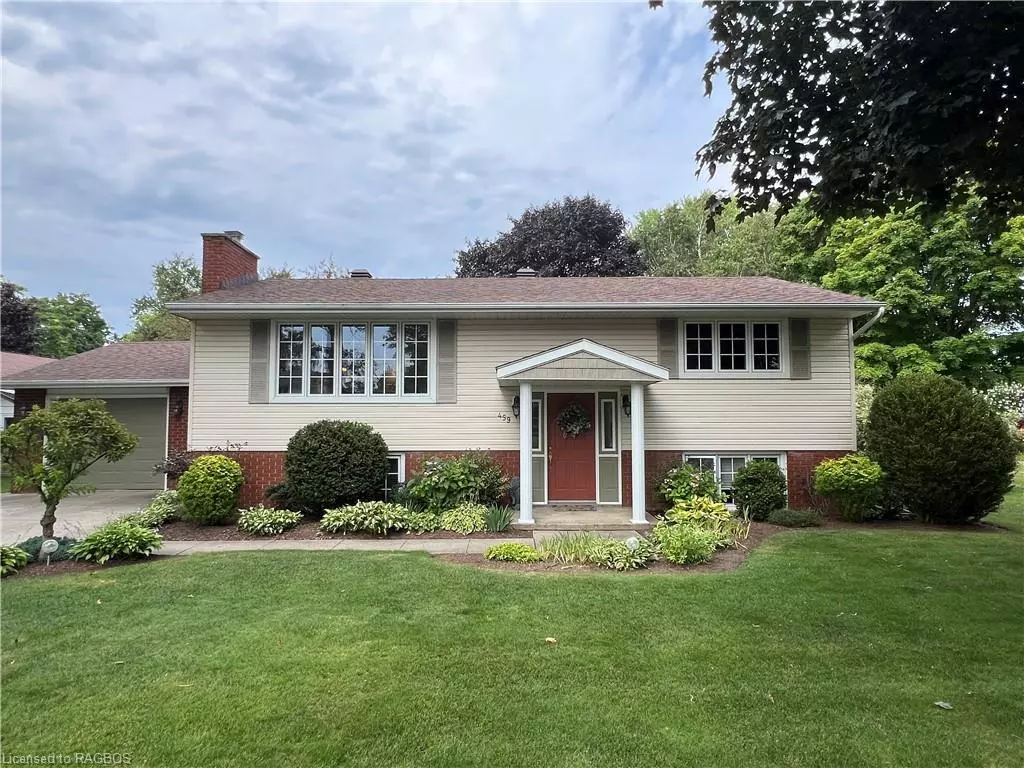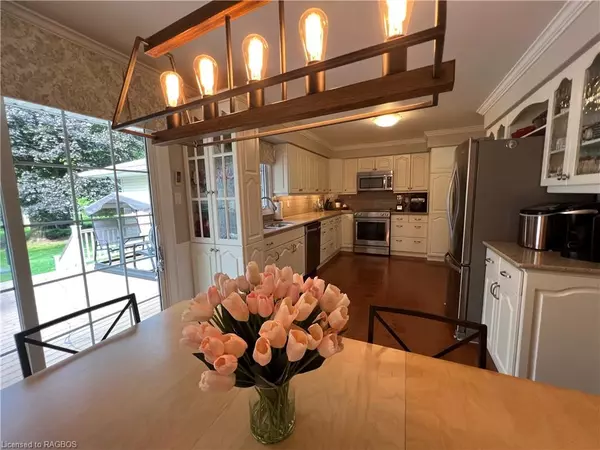$699,900
$699,900
For more information regarding the value of a property, please contact us for a free consultation.
459 Johnston Avenue Port Elgin, ON N0H 2C1
4 Beds
3 Baths
1,453 SqFt
Key Details
Sold Price $699,900
Property Type Single Family Home
Sub Type Single Family Residence
Listing Status Sold
Purchase Type For Sale
Square Footage 1,453 sqft
Price per Sqft $481
MLS Listing ID 40629888
Sold Date 08/14/24
Style Bungalow Raised
Bedrooms 4
Full Baths 2
Half Baths 1
Abv Grd Liv Area 2,906
Originating Board Grey Bruce Owen Sound
Year Built 1974
Annual Tax Amount $4,302
Property Description
Welcome to your dream home, a pristine all-brick split-entry bungalow perfectly situated for beach lovers and city enthusiasts alike. Just a 12-minute walk to the beach and a mere 5 minutes from Main Street, this property combines convenience with serenity. Step inside this meticulously maintained residence, where you'll find 3+1 bedrooms, 2 full baths, and 1 powder room. The spacious and
inviting layout includes a large garage measuring 16.8' x 24.6', complete with direct access to the cozy family room. The lower level boasts a stunning new addition (23.10' x 18.2') that’s fully finished and offers the flexibility to add an extra bedroom if desired. The family room features a gas fireplace, creating a warm and welcoming ambiance. The kitchen and dining area are perfect for entertaining, with a walkout leading to a deck that overlooks your private backyard oasis. Ideal for growing families, this home provides both comfort and style, making it a true haven for creating cherished memories. Don’t miss the chance to make this exceptional property your own!
Location
Province ON
County Bruce
Area 4 - Saugeen Shores
Zoning R-1
Direction Johnston Street West from Highway 21 to sign on the North side.
Rooms
Basement Full, Finished
Kitchen 1
Interior
Interior Features High Speed Internet, Built-In Appliances, Work Bench
Heating Fireplace-Gas
Cooling Ductless
Fireplaces Number 1
Fireplaces Type Family Room, Gas
Fireplace Yes
Appliance Water Heater, Built-in Microwave, Dishwasher, Dryer, Refrigerator, Stove, Washer
Exterior
Parking Features Attached Garage, Garage Door Opener, Concrete
Garage Spaces 1.0
Utilities Available Cable Connected, Cell Service, Electricity Connected, Garbage/Sanitary Collection, Natural Gas Connected, Recycling Pickup, Street Lights, Phone Connected
Roof Type Asphalt Shing
Street Surface Paved
Lot Frontage 66.01
Lot Depth 132.0
Garage Yes
Building
Lot Description Urban, Landscaped, Playground Nearby, Schools
Faces Johnston Street West from Highway 21 to sign on the North side.
Foundation Concrete Block, Poured Concrete
Sewer Sewer (Municipal)
Water Municipal-Metered
Architectural Style Bungalow Raised
Structure Type Vinyl Siding
New Construction Yes
Schools
Elementary Schools St.Joseph'S Saugeen District
Others
Senior Community false
Tax ID 332720020
Ownership Freehold/None
Read Less
Want to know what your home might be worth? Contact us for a FREE valuation!

Our team is ready to help you sell your home for the highest possible price ASAP

GET MORE INFORMATION





