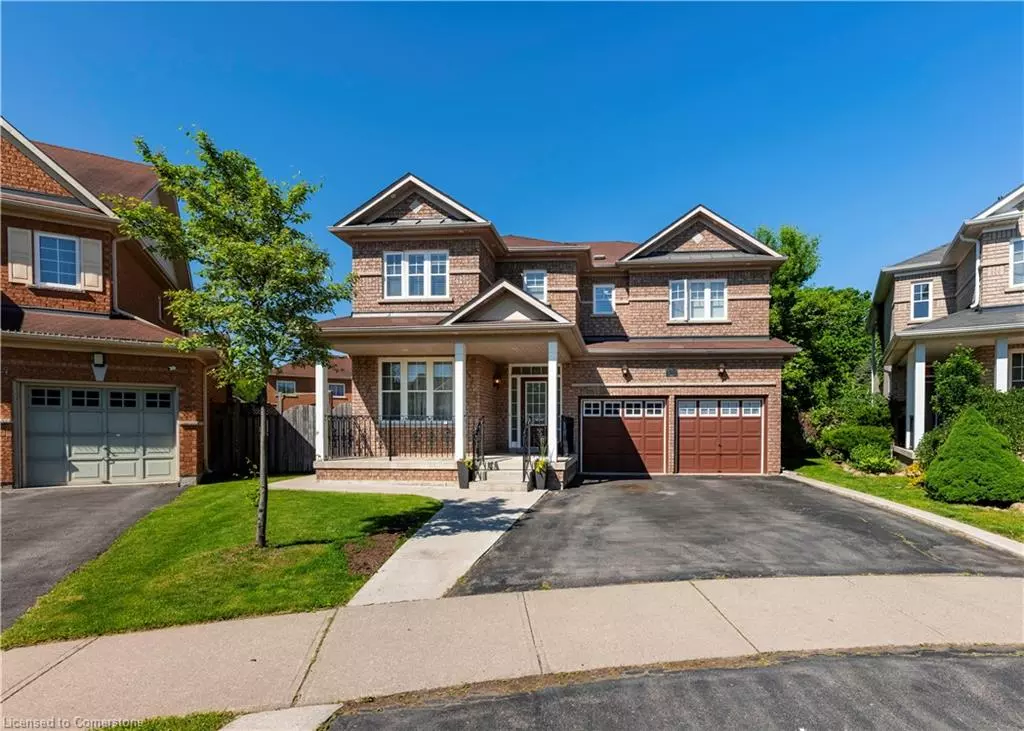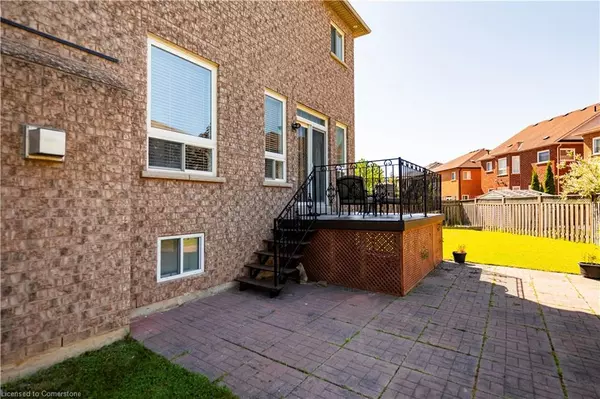$1,345,000
$1,399,900
3.9%For more information regarding the value of a property, please contact us for a free consultation.
32 Nomad Crescent Brampton, ON L6Y 5N5
7 Beds
5 Baths
2,813 SqFt
Key Details
Sold Price $1,345,000
Property Type Single Family Home
Sub Type Single Family Residence
Listing Status Sold
Purchase Type For Sale
Square Footage 2,813 sqft
Price per Sqft $478
MLS Listing ID 40617393
Sold Date 08/16/24
Style Two Story
Bedrooms 7
Full Baths 4
Half Baths 1
Abv Grd Liv Area 3,827
Originating Board Mississauga
Year Built 2004
Annual Tax Amount $7,710
Property Description
Don't miss this opportunity! Perfect home for multi-generational families. Fully detached 5+2 bedroom, 4+1 bathroom home with a two bedroom apartment with a separate entrance in a highly sought after area in Brampton. Walking distance to transit, minutes from Sheridan College, Downtown Brampton, & shopping. The main floor features hardwood throughout, a large family room, a private office, a separate dining room, a spacious kitchen with a breakfast area, and a walkout to deck. Second floor features hardwood flooring, 5 generous bedrooms, 2 jack & jill bathrooms, and an ensuite bathroom of the large primary bedroom. The fully finished basement with separate entrance - ideal for extended family living or generating rental income.
Location
Province ON
County Peel
Area Br - Brampton
Zoning R1C
Direction Pantomine to Nomad
Rooms
Other Rooms Shed(s)
Basement Separate Entrance, Full, Finished
Kitchen 2
Interior
Interior Features High Speed Internet, In-Law Floorplan
Heating Forced Air, Natural Gas
Cooling Central Air
Fireplaces Number 1
Fireplaces Type Family Room, Gas
Fireplace Yes
Appliance Water Heater Owned
Laundry Main Level
Exterior
Parking Features Attached Garage
Garage Spaces 2.0
Utilities Available Cable Connected, Cell Service, Electricity Connected, Natural Gas Connected, Street Lights, Phone Connected
Roof Type Asphalt Shing
Lot Frontage 35.24
Lot Depth 90.8
Garage Yes
Building
Lot Description Urban, Pie Shaped Lot, Park, Place of Worship, Playground Nearby, Public Transit, Rec./Community Centre, Schools, Shopping Nearby
Faces Pantomine to Nomad
Foundation Poured Concrete
Sewer Sewer (Municipal)
Water Municipal
Architectural Style Two Story
New Construction No
Others
Senior Community false
Tax ID 140854072
Ownership Freehold/None
Read Less
Want to know what your home might be worth? Contact us for a FREE valuation!

Our team is ready to help you sell your home for the highest possible price ASAP

GET MORE INFORMATION





