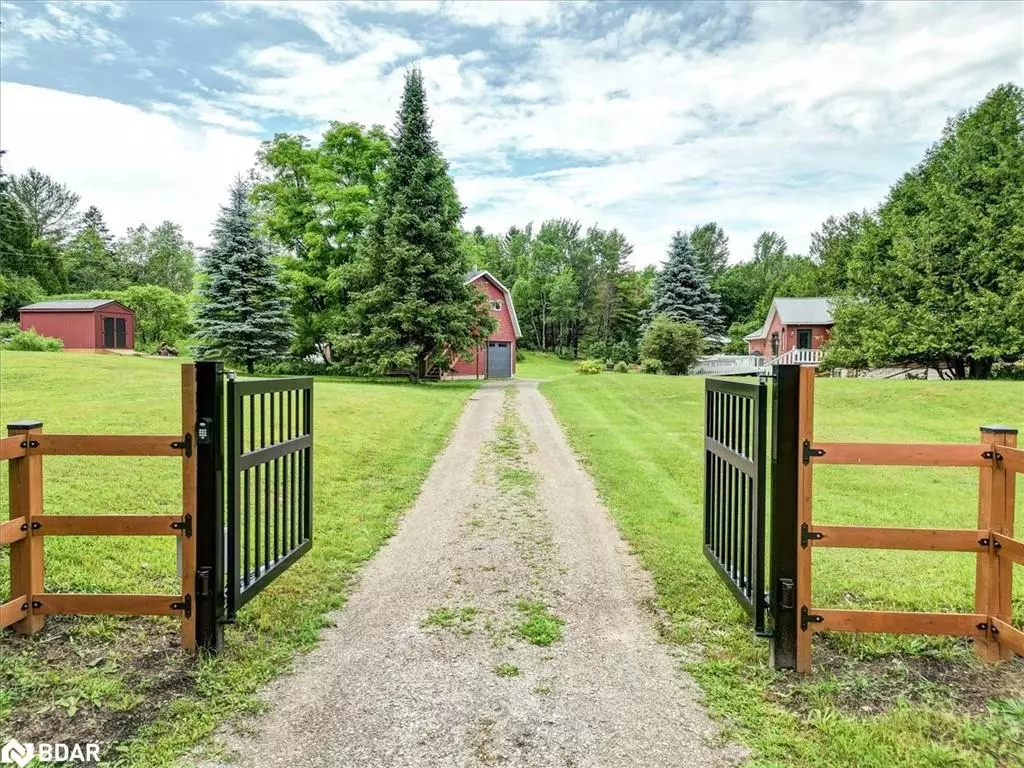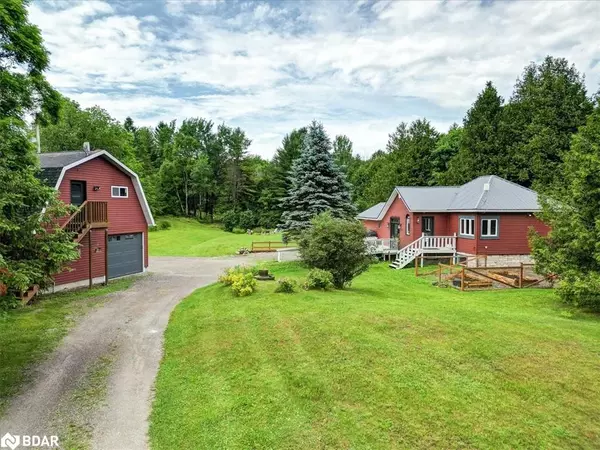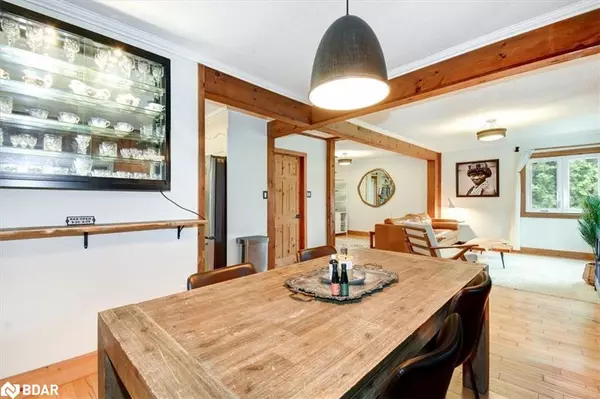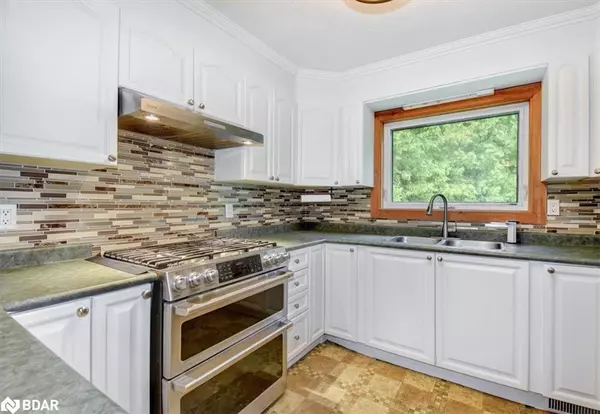$809,000
$899,000
10.0%For more information regarding the value of a property, please contact us for a free consultation.
85 Treeview Line Bobcaygeon, ON K0M 1A0
3 Beds
3 Baths
1,500 SqFt
Key Details
Sold Price $809,000
Property Type Single Family Home
Sub Type Single Family Residence
Listing Status Sold
Purchase Type For Sale
Square Footage 1,500 sqft
Price per Sqft $539
MLS Listing ID 40611555
Sold Date 08/19/24
Style Split Level
Bedrooms 3
Full Baths 2
Half Baths 1
Abv Grd Liv Area 1,500
Originating Board Barrie
Annual Tax Amount $2,669
Property Sub-Type Single Family Residence
Property Description
Welcome to your dream homestead, minutes from the charming town of Bobcaygeon. This enchanting property boasts 3+1 bedrooms and 3 baths, blending modern comfort with serene natural beauty. Set amidst a 40 acre forest, the landscape is graced with a beautiful creek and an abundance of wildlife. Wake up to the sound of nature and step directly onto the deck from the spacious primary bedroom. A 24 x 32 heated garage with a finished loft space offers endless possibilities for a home office, art studio, perfect for creative endeavors or quiet reflection. The planned apple orchard and vegetable garden add to the homestead charm. This property is more than a home; it's a lifestyle. Whether you're looking for a peaceful retreat, a place to connect with nature, or a creative sanctuary, this property offers the perfect blend of rural charm and modern convenience. Come and experience the tranquility and inspiration this unique property provides.
Location
Province ON
County Kawartha Lakes
Area Kawartha Lakes
Zoning A1
Direction Cosh's Rd to Treeview Line to 85
Rooms
Basement Partial, Finished
Kitchen 1
Interior
Heating Forced Air-Propane, Wood Stove
Cooling Central Air
Fireplace No
Appliance Water Heater Owned, Dryer, Washer
Laundry Inside
Exterior
Parking Features Detached Garage
Garage Spaces 1.0
Utilities Available Propane
Roof Type Metal
Lot Frontage 2370.42
Lot Depth 836.52
Garage Yes
Building
Lot Description Rural, Marina, Park, Shopping Nearby
Faces Cosh's Rd to Treeview Line to 85
Foundation Block
Sewer Septic Tank
Water Drilled Well
Architectural Style Split Level
Structure Type Vinyl Siding
New Construction No
Others
Senior Community false
Tax ID 631220308
Ownership Freehold/None
Read Less
Want to know what your home might be worth? Contact us for a FREE valuation!

Our team is ready to help you sell your home for the highest possible price ASAP
GET MORE INFORMATION





