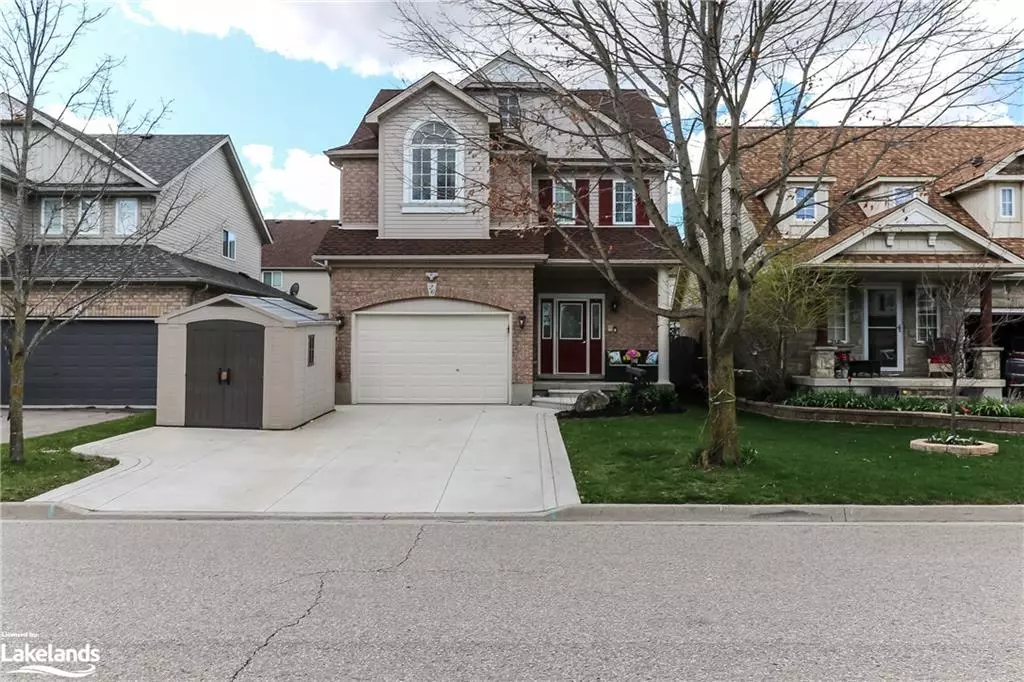$932,000
$979,000
4.8%For more information regarding the value of a property, please contact us for a free consultation.
26 Chantler Road Alliston, ON L9R 2E1
4 Beds
4 Baths
2,167 SqFt
Key Details
Sold Price $932,000
Property Type Single Family Home
Sub Type Single Family Residence
Listing Status Sold
Purchase Type For Sale
Square Footage 2,167 sqft
Price per Sqft $430
MLS Listing ID 40571156
Sold Date 08/16/24
Style 3 Storey
Bedrooms 4
Full Baths 3
Half Baths 1
Abv Grd Liv Area 2,967
Originating Board The Lakelands
Annual Tax Amount $4,386
Property Description
Picture this...Park on your brushed concrete driveway which fits up to 5 cars comfortably. Take your shoes off in the separated vestibule area. Open the french doors and enter the dining and kitchen area with access to the backyard with large deck and shed. This is the WOW kitchen you've been dreaming of with stainless appls. that include; electric built in wall oven, built in microwave, gas stove/oven with hood vent, fridge, dishwasher plus loads of beautiful cupboards and drawers (some with lighting), quartz counter tops, and under counter lighting. Bonus hutch in dining room with elec. outlets and usb ports. The living room boasts a gas fireplace and built in shelving. On the second floor you will find three bedrooms and convenient second floor laundry room. A four piece bath opens on to two of the bedrooms (ensuite privilege). Walk in closet in both the Primary Bedroom as well as another bedroom. Spacious primary bedroom with 4 piece ensuite. Third floor loft space could be used as a fourth above grade bedroom, office or rec room space. Inlaw suite capable with separate side entrance to the basement where you will find a kitchen & bathroom, plus a rec room/bedroom space. Forced Air Gas Heating and A/C. Inside entry from the 1.5 car garage and fenced yard. Don't miss out on this family friendly home and community. Walking distance to downtown, St. Paul's and Alliston Union school(s), dog park, playground/parks and trails.
Location
Province ON
County Simcoe County
Area New Tecumseth
Zoning LR-low rise res
Direction King St N (15) to Essa Rd., left on Stoneham and right on to Chantler Rd.
Rooms
Other Rooms Shed(s)
Basement Separate Entrance, Other, Full, Finished, Sump Pump
Kitchen 2
Interior
Interior Features Auto Garage Door Remote(s), Built-In Appliances, Ceiling Fan(s), Central Vacuum Roughed-in, Floor Drains, In-Law Floorplan, Suspended Ceilings, Upgraded Insulation
Heating Forced Air, Natural Gas
Cooling Central Air
Fireplaces Number 1
Fireplaces Type Living Room, Gas
Fireplace Yes
Window Features Window Coverings
Appliance Range, Oven, Water Heater, Dryer, Washer
Laundry Upper Level
Exterior
Exterior Feature Controlled Entry, Landscaped, Private Entrance
Parking Features Attached Garage, Garage Door Opener, Concrete
Garage Spaces 1.5
Waterfront Description Access to Water
Roof Type Asphalt Shing
Porch Deck, Porch
Lot Frontage 39.37
Lot Depth 90.23
Garage Yes
Building
Lot Description Urban, Arts Centre, Campground, Dog Park, City Lot, Near Golf Course, Greenbelt, Highway Access, Hospital, Library, Major Highway, Park, Place of Worship, Playground Nearby, Public Transit, Rec./Community Centre, Schools, Shopping Nearby, Trails
Faces King St N (15) to Essa Rd., left on Stoneham and right on to Chantler Rd.
Foundation Concrete Block
Sewer Sewer (Municipal)
Water Municipal-Metered
Architectural Style 3 Storey
Structure Type Vinyl Siding
New Construction No
Schools
Elementary Schools Alliston Union /St. Paul'S
High Schools Banting
Others
Senior Community false
Tax ID 581230141
Ownership Freehold/None
Read Less
Want to know what your home might be worth? Contact us for a FREE valuation!

Our team is ready to help you sell your home for the highest possible price ASAP

GET MORE INFORMATION





