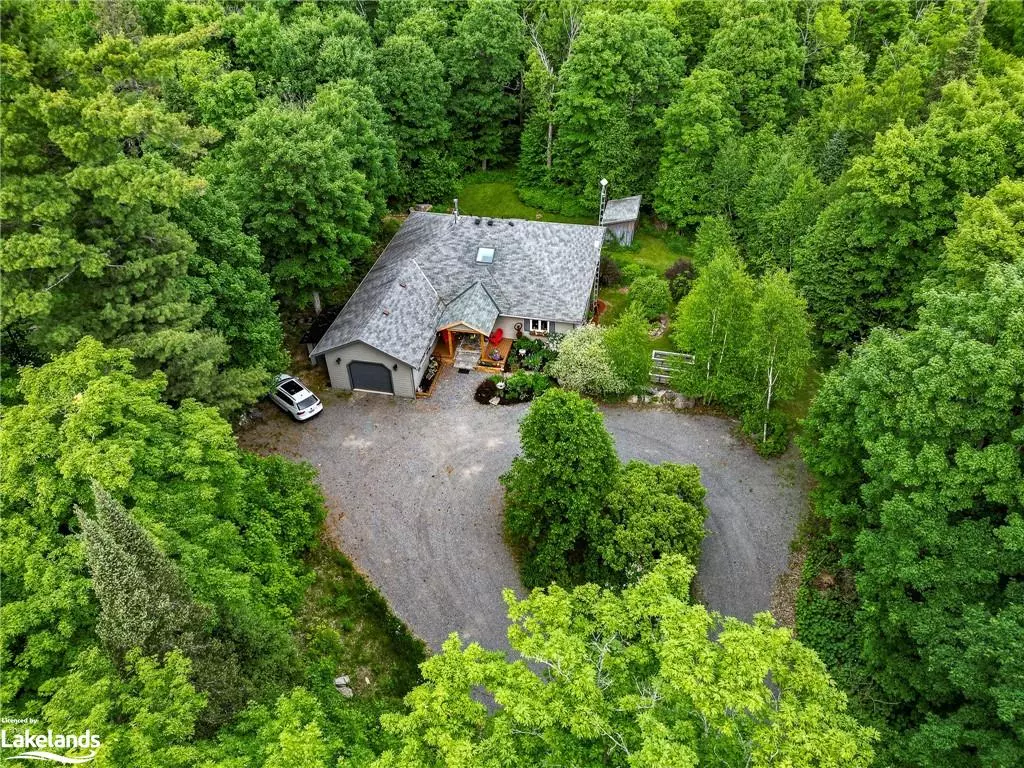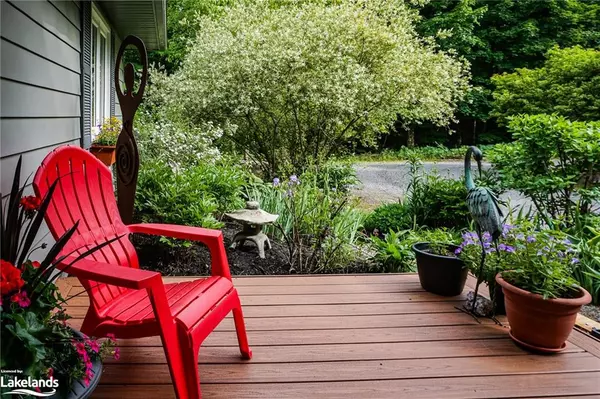$880,000
$899,999
2.2%For more information regarding the value of a property, please contact us for a free consultation.
1083 Riding Ranch Road Machar Twp, ON P0A 1X0
4 Beds
3 Baths
1,908 SqFt
Key Details
Sold Price $880,000
Property Type Single Family Home
Sub Type Single Family Residence
Listing Status Sold
Purchase Type For Sale
Square Footage 1,908 sqft
Price per Sqft $461
MLS Listing ID 40579157
Sold Date 08/16/24
Style Bungalow
Bedrooms 4
Full Baths 3
Abv Grd Liv Area 3,806
Originating Board The Lakelands
Year Built 2008
Annual Tax Amount $3,258
Lot Size 61.146 Acres
Acres 61.146
Property Description
Welcome to 1083 Riding Ranch Road, a 61-acre retreat located just 45 minutes north of Huntsville. This property seamlessly blends rustic elegance with natural beauty, boasting an extraordinary ICF home with meticulous attention to detail and quality. The residence features four bedrooms, three bathrooms, one-car heated garage, a gourmet kitchen, and spacious living areas with stone fireplaces on each level. On the main level living space, the cathedral ceilings with built-in sky-lights, bring in lots of natural light making the space feel grand but still cozy. A 50-foot deck provides outdoor enjoyment. The basement includes a custom stone wood-burning fireplace, a large rec room, ample storage, and features 9ft ceilings throughout. There is also apossibility to make the basement into an in-law suite with a separate rear entrance. Nearby attractions include Mikisew Park, The Eagle Lake Narrows Beach/Park, Eagle Lake Golf Course, Stewart Coughlin RidingRanch, and various trails and lakes. 1083 Riding Ranch Road offers a perfect fusion of luxurious living and the tranquility of nature, making it a haven for serenity and adventure. PRE-INSPECTION REPORT AVAILABLE.
Location
Province ON
County Parry Sound
Area Machar
Zoning RU, EP
Direction HWY 11 to Exit 282 Boundary/Mountainview Rd, right on Tower Road, left on Ottawa Ave, left on Eagle Lake Road, right on Riding Ranch Rd, Destination on your right 1083 Riding Ranch Road.
Rooms
Basement Separate Entrance, Walk-Out Access, Full, Finished
Kitchen 1
Interior
Interior Features High Speed Internet, Air Exchanger, Auto Garage Door Remote(s), Built-In Appliances, Ceiling Fan(s), In-law Capability, Ventilation System
Heating Fireplace-Propane, Fireplace-Wood, Forced Air-Propane
Cooling None
Fireplaces Number 2
Fireplaces Type Insert, Propane, Wood Burning
Fireplace Yes
Window Features Window Coverings
Appliance Oven, Water Heater, Dishwasher, Dryer, Gas Stove, Microwave, Range Hood, Refrigerator, Satellite Dish, Washer
Laundry Electric Dryer Hookup, Laundry Room, Main Level, Washer Hookup
Exterior
Exterior Feature Landscaped, Year Round Living
Garage Attached Garage, Garage Door Opener, Circular
Garage Spaces 1.0
Utilities Available Cable Connected, Cell Service, Electricity Connected, Phone Connected, Propane
Waterfront No
Waterfront Description Access to Water,Lake/Pond
View Y/N true
View Forest, Garden, Trees/Woods
Roof Type Asphalt Shing
Street Surface Paved
Handicap Access Accessible Doors, Accessible Full Bath, Accessible Kitchen, Multiple Entrances, Open Floor Plan, Parking, Shower Stall
Porch Deck, Porch
Lot Frontage 2096.0
Garage Yes
Building
Lot Description Rural, Irregular Lot, Ample Parking, Beach, Campground, Near Golf Course, Marina, Park, Place of Worship, School Bus Route, Trails
Faces HWY 11 to Exit 282 Boundary/Mountainview Rd, right on Tower Road, left on Ottawa Ave, left on Eagle Lake Road, right on Riding Ranch Rd, Destination on your right 1083 Riding Ranch Road.
Foundation ICF
Sewer Septic Tank
Water Drilled Well
Architectural Style Bungalow
Structure Type Cement Siding,Block,Concrete,Stucco,Vinyl Siding,Wood Siding
New Construction No
Others
Senior Community false
Tax ID 520530190
Ownership Freehold/None
Read Less
Want to know what your home might be worth? Contact us for a FREE valuation!

Our team is ready to help you sell your home for the highest possible price ASAP

GET MORE INFORMATION





