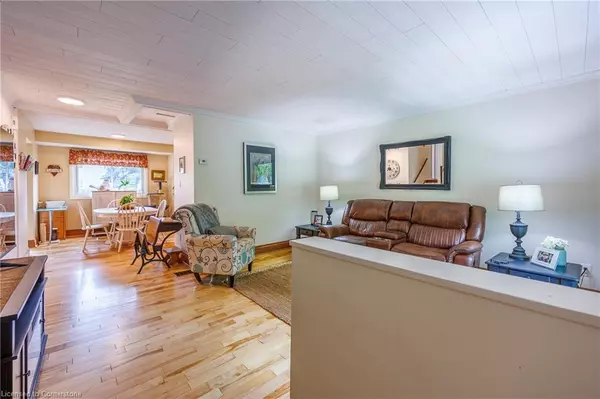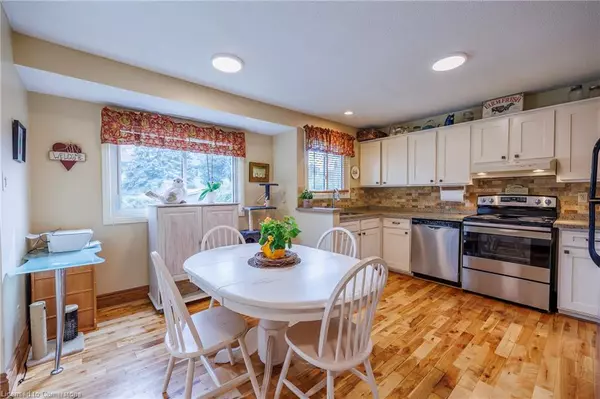$550,000
$569,000
3.3%For more information regarding the value of a property, please contact us for a free consultation.
26 Crestlynn Crescent Simcoe, ON N3Y 4V8
3 Beds
2 Baths
1,030 SqFt
Key Details
Sold Price $550,000
Property Type Single Family Home
Sub Type Single Family Residence
Listing Status Sold
Purchase Type For Sale
Square Footage 1,030 sqft
Price per Sqft $533
MLS Listing ID 40598649
Sold Date 08/16/24
Style Sidesplit
Bedrooms 3
Full Baths 2
Abv Grd Liv Area 1,600
Originating Board Simcoe
Year Built 1976
Annual Tax Amount $2,794
Property Sub-Type Single Family Residence
Property Description
Good Family Home close to Schools - Parks - Shopping & Highway Access - Turnkey 3 Bedroom 3 Level Sidesplit in Pristine Clean Condition. Carpet Free Home features Hardwood and Laminate Flooring throughout - Living Room opens to the Dinette area permitting Sunshine to flow freely - Eat in Kitchen features stylish cabinets with Quartz Countertops - Built-in Dishwasher & also includes the Stove & Fridge (Stainless Steel) - 3 Bedrooms on the Upper Level - Primary Bedroom is freshly painted - with Frosted Glass Door Entry to Ensuite Privilege full bath that includes a Double Sink Vanity & Walk in Shower with Glass Doors - Lower Level includes a Rec Room with Gas Fireplace/Brick Mantel - Full 4 Piece Bath with Jetted Tub - Laundry Room & Access to Full Storage/Crawl Space located under the Main Floor. Appealing Interlocking Brick Sidewalk & Front Porch. Fenced Rear Yard - Composite Deck with Metal Gazebo - Firepit in the back yard - 2 Sheds - Updates over the last 10 years include windows - doors - flooring - roof shingles - furnace and central air -
Location
Province ON
County Norfolk
Area Town Of Simcoe
Zoning R1-B
Direction Highway 3 to Donly Drive - to Crestlynn -
Rooms
Other Rooms Gazebo, Shed(s)
Basement Full, Partially Finished
Kitchen 1
Interior
Interior Features High Speed Internet, Central Vacuum
Heating Forced Air, Natural Gas
Cooling Central Air
Fireplaces Number 1
Fireplaces Type Family Room, Gas
Fireplace Yes
Window Features Window Coverings
Appliance Dishwasher, Refrigerator, Stove
Exterior
Exterior Feature Landscaped, Year Round Living
Parking Features Asphalt
Utilities Available Cable Connected, Electricity Connected, Garbage/Sanitary Collection, Natural Gas Connected, Recycling Pickup, Street Lights, Phone Connected
Roof Type Asphalt Shing
Porch Deck
Lot Frontage 53.0
Lot Depth 105.0
Garage No
Building
Lot Description Urban, Hospital, Landscaped, Park, Place of Worship, Quiet Area, Schools, Shopping Nearby
Faces Highway 3 to Donly Drive - to Crestlynn -
Foundation Poured Concrete
Sewer Sewer (Municipal)
Water Municipal-Metered
Architectural Style Sidesplit
Structure Type Aluminum Siding,Brick Veneer,Vinyl Siding
New Construction No
Others
Senior Community false
Tax ID 502330076
Ownership Freehold/None
Read Less
Want to know what your home might be worth? Contact us for a FREE valuation!

Our team is ready to help you sell your home for the highest possible price ASAP
GET MORE INFORMATION





