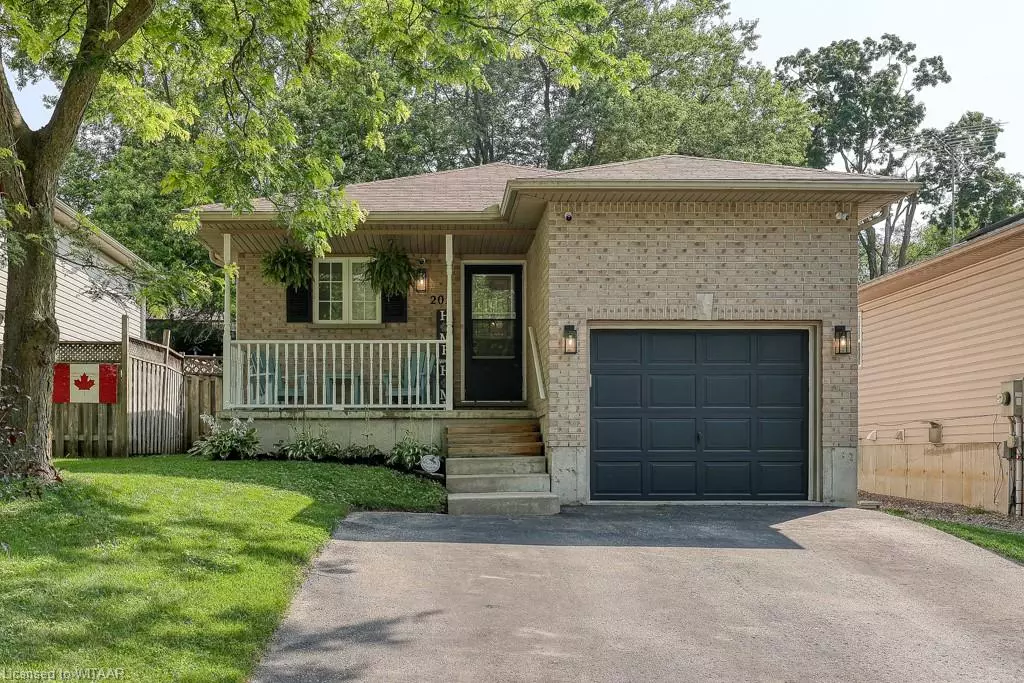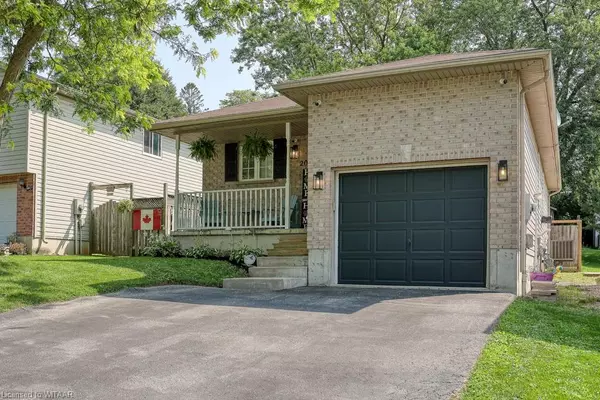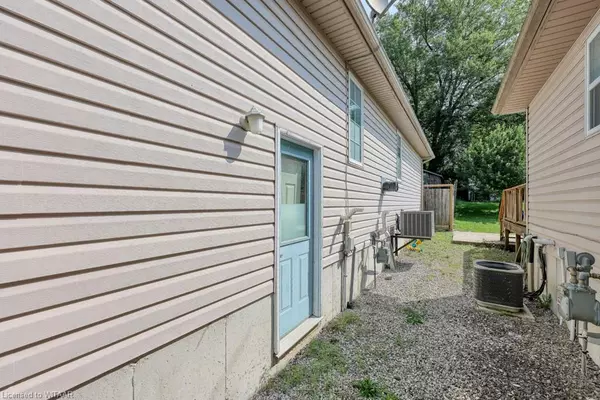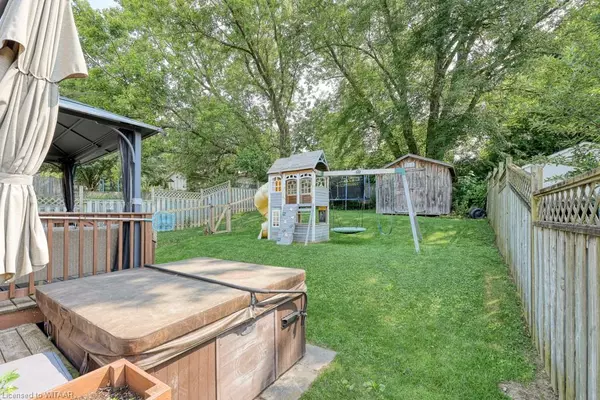$585,000
$599,900
2.5%For more information regarding the value of a property, please contact us for a free consultation.
202 Mckeand Street Ingersoll, ON N5C 4E6
3 Beds
2 Baths
1,046 SqFt
Key Details
Sold Price $585,000
Property Type Single Family Home
Sub Type Single Family Residence
Listing Status Sold
Purchase Type For Sale
Square Footage 1,046 sqft
Price per Sqft $559
MLS Listing ID 40624493
Sold Date 08/15/24
Style Bungalow Raised
Bedrooms 3
Full Baths 2
Abv Grd Liv Area 1,046
Originating Board Woodstock-Ingersoll Tillsonburg
Year Built 1999
Annual Tax Amount $3,265
Property Description
This charming raised bungalow is perfectly situated on a cul-de-sac, offering privacy and a peaceful living environment. This home features an attached garage with convenient inside access. Upon entering the home, you'll be greeted by an updated kitchen that exudes modern elegance with its white cabinetry, stylish backsplach, and a center island ideal for meal prep and casual dining. The kitchen also includes stanless steel built-in dishwasher (new in 2024), and over stove microwave...refrigerator and stove are negotiable. Just beyond this space is the open-concept living room and dining area with a vaulted ceiling, creating a spacious and airy atmosphere. Natural light floods the space through the patio door, which leads to a beautifully fenced yard with extensive decking and hot tub (in as is condition), childrens play set, and wooden shed. The main level of this home includes 2 bedrooms, and a 4 piece bathroom, making for convenient and easy main floor living. The lower level expands the living space with a cozy family room, an additional bedroom, a bonus room which is currently being used as a 4th bedroom, and a 3 piece bathroom. A generous size utility room (on demand water heater, and water softener owned), and a cold storage room provide ample storage for this home. Key updates between 2014 and 2017 include furnace, air conditioner, roof shingles, sump pump wtih a backup system, and surveillance system with 6 cameras installed in 2022. Parking easily for 4 vehicles in the laneway, and an additional in the garage. An added bonus for your furry friend, a dog run was built, and is included also. Sounds pretty perfect to me! This lovely home is awaiting its new family. All meas. approx and taken from iguide and public records.
Location
Province ON
County Oxford
Area Ingersoll
Zoning R1
Direction North on Thames Street, turn left onto Bell Street, right onto Mckeand. House is on the right hand side
Rooms
Other Rooms Shed(s)
Basement Full, Finished, Sump Pump
Kitchen 1
Interior
Interior Features Central Vacuum, Auto Garage Door Remote(s)
Heating Forced Air, Natural Gas
Cooling Central Air
Fireplace No
Appliance Instant Hot Water, Water Softener, Built-in Microwave, Dishwasher, Hot Water Tank Owned
Exterior
Parking Features Attached Garage, Garage Door Opener, Asphalt
Garage Spaces 1.0
Fence Full
Waterfront Description River/Stream
Roof Type Shingle
Porch Deck
Lot Frontage 36.31
Lot Depth 147.39
Garage Yes
Building
Lot Description Urban, Rectangular, Ample Parking, Arts Centre, Campground, Cul-De-Sac, Dog Park, City Lot, Near Golf Course, Highway Access, Hospital, Library, Major Highway, Place of Worship, Playground Nearby, Quiet Area, Rail Access, Rec./Community Centre, Schools
Faces North on Thames Street, turn left onto Bell Street, right onto Mckeand. House is on the right hand side
Foundation Concrete Perimeter
Sewer Sewer (Municipal)
Water Municipal-Metered
Architectural Style Bungalow Raised
Structure Type Vinyl Siding
New Construction No
Others
Senior Community false
Tax ID 001750113
Ownership Freehold/None
Read Less
Want to know what your home might be worth? Contact us for a FREE valuation!

Our team is ready to help you sell your home for the highest possible price ASAP

GET MORE INFORMATION





