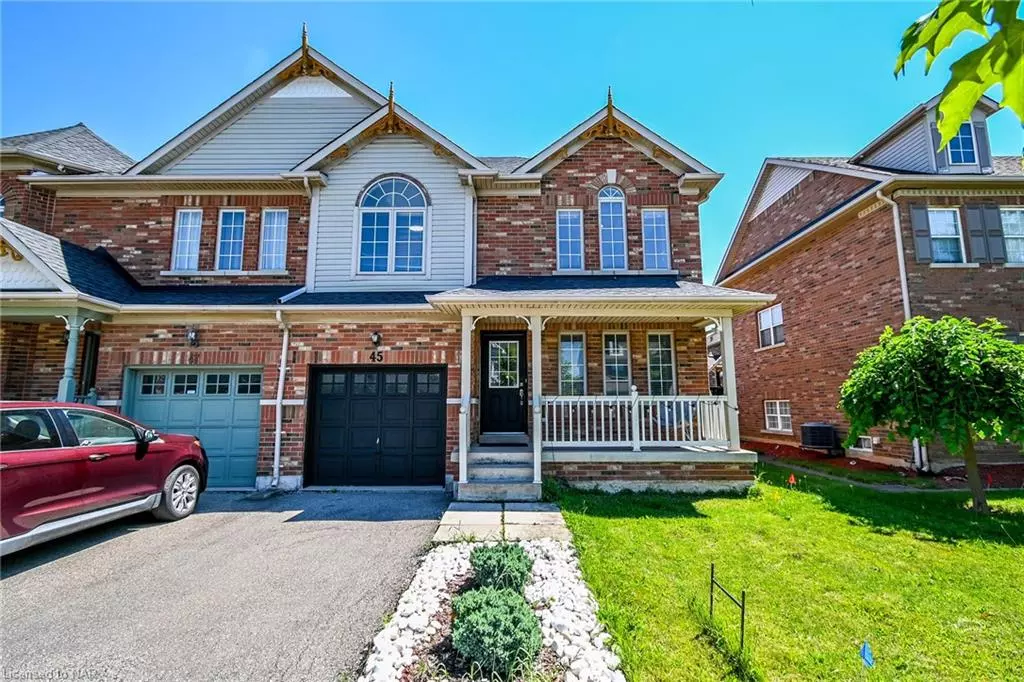$639,000
$669,000
4.5%For more information regarding the value of a property, please contact us for a free consultation.
45 Niagara On The Green Boulevard Niagara-on-the-lake, ON L0S 1J0
5 Beds
4 Baths
1,540 SqFt
Key Details
Sold Price $639,000
Property Type Single Family Home
Sub Type Single Family Residence
Listing Status Sold
Purchase Type For Sale
Square Footage 1,540 sqft
Price per Sqft $414
MLS Listing ID 40616773
Sold Date 08/15/24
Style Two Story
Bedrooms 5
Full Baths 3
Half Baths 1
Abv Grd Liv Area 1,540
Originating Board Niagara
Year Built 2000
Annual Tax Amount $3,381
Property Description
Well maintained 2 storey semi-detached home in desireable Niagara on the Green area of Niagara on the Lake offers 3 bedrooms & 3.5 baths, finished basement with addition 2 large bedrooms, conveniently located close to a premium golf course, Outlet Shopping Mall, QEW highway and Niagara College. Recent upgrades include Freshly painting through out the house, New Kitchen counter top, stainless sink, faucet, Stainless stove, light fixtures, newer roof, Central Air. The main floor features open concept Living Room or Dining Room, Kitchen w/eat area & family room w/gas fireplace & 2 pc. bathroom. Laundry closet is conveniently located in kitchen area. Upstairs features 3 bedrooms, main 4 pc. bathroom, Primary Bedroom with 4 pc. ensuite & walk in closet. The lower level features 2 Large bedrooms as well as a convenient 3 pc. bathroom. A "must see" on your list of homes to view!
Location
Province ON
County Niagara
Area Niagara-On-The-Lake
Zoning R1
Direction Glendale Ave. Left or right to Niagara on the Green Blvd.
Rooms
Basement Full, Finished, Sump Pump
Kitchen 1
Interior
Interior Features Auto Garage Door Remote(s)
Heating Forced Air, Natural Gas
Cooling Central Air
Fireplaces Number 1
Fireplaces Type Gas
Fireplace Yes
Window Features Window Coverings
Appliance Instant Hot Water, Water Heater Owned, Dishwasher, Dryer, Microwave, Refrigerator, Stove, Washer
Exterior
Parking Features Attached Garage, Garage Door Opener, Asphalt
Garage Spaces 1.0
Roof Type Asphalt Shing
Lot Frontage 33.23
Lot Depth 70.67
Garage Yes
Building
Lot Description Urban, Rectangular, Near Golf Course, Major Highway, Public Transit, Schools, Shopping Nearby, Trails
Faces Glendale Ave. Left or right to Niagara on the Green Blvd.
Foundation Poured Concrete
Sewer Sewer (Municipal)
Water Municipal, Municipal-Metered
Architectural Style Two Story
Structure Type Brick,Vinyl Siding
New Construction No
Others
Senior Community false
Tax ID 464160816
Ownership Freehold/None
Read Less
Want to know what your home might be worth? Contact us for a FREE valuation!

Our team is ready to help you sell your home for the highest possible price ASAP

GET MORE INFORMATION

