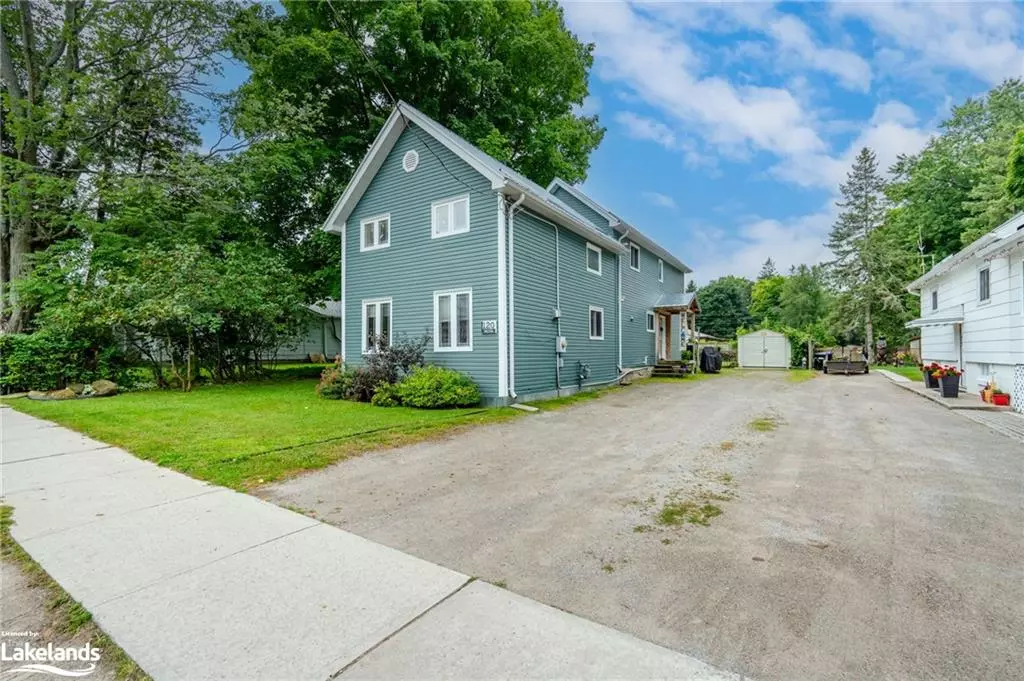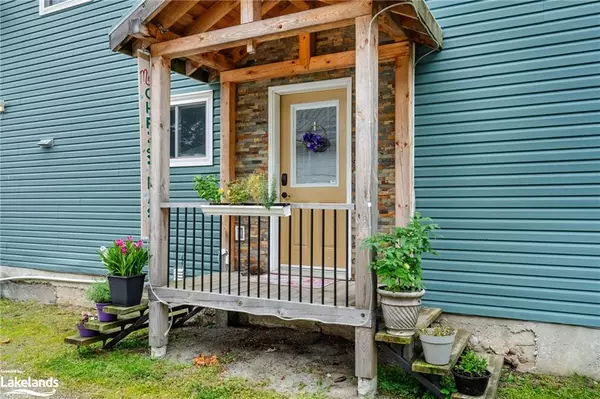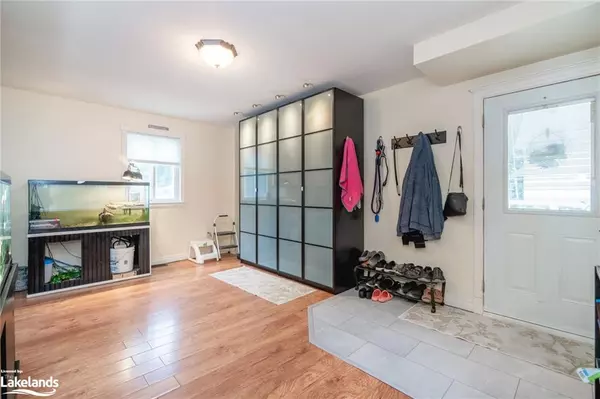$559,900
$559,900
For more information regarding the value of a property, please contact us for a free consultation.
120 Pine Street Waubaushene, ON L0K 2C0
3 Beds
3 Baths
2,138 SqFt
Key Details
Sold Price $559,900
Property Type Single Family Home
Sub Type Single Family Residence
Listing Status Sold
Purchase Type For Sale
Square Footage 2,138 sqft
Price per Sqft $261
MLS Listing ID 40627038
Sold Date 08/14/24
Style Two Story
Bedrooms 3
Full Baths 2
Half Baths 1
Abv Grd Liv Area 2,138
Originating Board The Lakelands
Year Built 1870
Annual Tax Amount $2,658
Lot Size 7,927 Sqft
Acres 0.182
Property Description
Explore this beautifully updated two-storey home perched at the top of Pine Street, offering stunning views of Georgian Bay. Situated on a spacious fenced lot, it provides easy access to major highways—just 20 minutes from Midland and 30 minutes from Barrie and Orillia. Enjoy the convenience of living across from a park, school bus stop, and being mere minutes from public beach access, the Tay Shore Trail, and several marinas. The main floor features multiple living areas, a large kitchen, a dining space, and a convenient two-piece bathroom. Upstairs, you'll find three bedrooms and two bathrooms, including an ensuite off the primary. The basement has a separate entrance, perfect for development potential, a workshop, or additional storage. A generous deck with a hot tub sets the stage for relaxation and entertaining. Additional highlights include in-floor heat, water on demand, and an oversized shed. Move into this peaceful neighborhood and experience all it has to offer!
Location
Province ON
County Simcoe County
Area Tay
Zoning R1
Direction HWY 12 to Sturgeon Bay Rd, Turn L onto Pine St
Rooms
Other Rooms Shed(s)
Basement Development Potential, Separate Entrance, Partial, Unfinished
Kitchen 1
Interior
Interior Features High Speed Internet, In-law Capability
Heating Forced Air, Natural Gas
Cooling Central Air
Fireplaces Number 1
Fireplaces Type Family Room, Gas
Fireplace Yes
Appliance Water Heater Owned, Dishwasher, Dryer, Freezer, Refrigerator, Stove, Washer
Laundry Main Level
Exterior
Exterior Feature Landscaped, Privacy
Parking Features Gravel
Fence Full
Utilities Available Cell Service, Natural Gas Connected, Recycling Pickup
Waterfront Description Access to Water
View Y/N true
View Bay
Roof Type Metal
Porch Deck
Lot Frontage 48.5
Lot Depth 166.0
Garage No
Building
Lot Description Rural, Rectangular, Dog Park, Near Golf Course, Highway Access, Major Highway, Park, Playground Nearby, Quiet Area, Rec./Community Centre, School Bus Route, Schools, Shopping Nearby, Trails
Faces HWY 12 to Sturgeon Bay Rd, Turn L onto Pine St
Foundation Concrete Perimeter, Stone
Sewer Septic Tank
Water Municipal
Architectural Style Two Story
Structure Type Vinyl Siding
New Construction No
Schools
Elementary Schools Tay Shores Ps/St. Antoine
High Schools Gbdss/St. Theresa'S
Others
Senior Community false
Tax ID 584980281
Ownership Freehold/None
Read Less
Want to know what your home might be worth? Contact us for a FREE valuation!

Our team is ready to help you sell your home for the highest possible price ASAP

GET MORE INFORMATION





