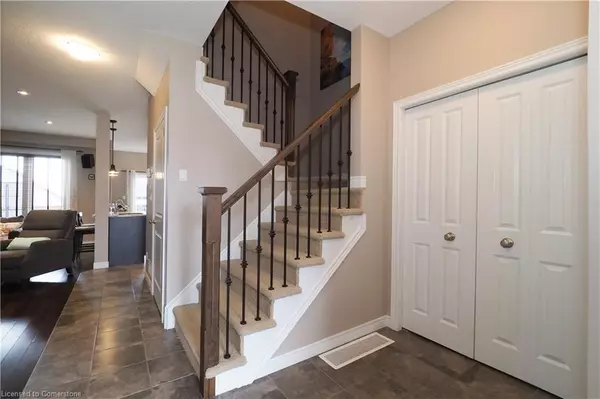$854,013
$889,988
4.0%For more information regarding the value of a property, please contact us for a free consultation.
1480 Old Zeller Drive Kitchener, ON N2A 0H3
3 Beds
3 Baths
1,661 SqFt
Key Details
Sold Price $854,013
Property Type Single Family Home
Sub Type Single Family Residence
Listing Status Sold
Purchase Type For Sale
Square Footage 1,661 sqft
Price per Sqft $514
MLS Listing ID 40599010
Sold Date 08/14/24
Style Two Story
Bedrooms 3
Full Baths 2
Half Baths 1
Abv Grd Liv Area 1,661
Originating Board Waterloo Region
Year Built 2015
Annual Tax Amount $4,848
Property Description
OFFERS ANYTIME! Welcome to your dream home! This home is well cared for and has had only 2 owners - it's practically new! This lovely 3-bedroom, 2.5 bathroom house situated in the desirable Lackner Woods neighborhood offers the perfect blend of comfort and convenience. You'll be wow'd the minute you walk up the front steps thanks to the beautiful custom entrance into the open concept main floor with 9' ceilings. The spacious living room is filled with natural light and features a gas fireplace - a cozy ambiance for sure. The kitchen with maple cabinets, crown molding, granite countertops, stainless steel appliances and a matching island (65" x 36") offers possibilities for the avid cook with plenty of room for family members and guests while entertaining. A sliding door from the dinette, leads to a custom built floating deck designed to maximize the backyard space. The meticulously maintained backyard with evergreens and a fruit tree is fully fenced and offers a great place for outdoor activities. The second floor feautes a spacious primary bedroom with an ensuite bathroom and a walk-in closet, two additional good sized bedrooms and a main bathroom.
Let’s not forget about the unfinished, WALKOUT basement with a bathroom rough in - a blank canvas awaiting your personal touch. The laundry room is down here, along with a cold cellar. Imagine the possibilities of creating a versatile space tailored to your family’s needs and desires. It would also be a perfect space for an inlaw suite or separate living area for multi-generational families.
Situated close to all schools, shopping and highway access (minutes to the 401 and Highway 7/8) with shortcuts to Guelph and Cambridge - making commuting effortless. Steps from playgrounds, parks and scenic Grand River trails, Chicopee Ski Hill and Tube Park and it's a short drive to the pool, arena, library. Don't miss out on the opportunity to own your new home that will offer you and your family years of happiness.
Location
Province ON
County Waterloo
Area 2 - Kitchener East
Zoning R4
Direction Fairway Rd to Old Zeller Dr
Rooms
Basement Walk-Out Access, Full, Unfinished, Sump Pump
Kitchen 1
Interior
Interior Features Air Exchanger, Auto Garage Door Remote(s), Central Vacuum Roughed-in, In-law Capability
Heating Forced Air, Natural Gas
Cooling Central Air
Fireplaces Number 1
Fireplaces Type Living Room, Gas
Fireplace Yes
Window Features Window Coverings
Appliance Water Heater, Dishwasher, Dryer, Microwave, Range Hood, Refrigerator, Stove, Washer
Laundry In-Suite
Exterior
Parking Features Attached Garage, Garage Door Opener, Inside Entry
Garage Spaces 1.2
Waterfront Description River/Stream
Roof Type Asphalt Shing
Porch Deck, Porch
Lot Frontage 30.35
Lot Depth 105.33
Garage Yes
Building
Lot Description Urban, Airport, Highway Access, Park, Playground Nearby, Public Transit, School Bus Route, Schools, Shopping Nearby, Skiing, Trails
Faces Fairway Rd to Old Zeller Dr
Foundation Concrete Perimeter
Sewer Sewer (Municipal)
Water Municipal-Metered, Other
Architectural Style Two Story
Structure Type Vinyl Siding
New Construction No
Schools
Elementary Schools Lackner Woods Ps (Jk-6) Chicopee Hills Ps (7, 8) St John Paul Ii Ces (Jk-8)
High Schools Grand River Ci, St. Mary'S Ss
Others
Senior Community false
Tax ID 227135547
Ownership Freehold/None
Read Less
Want to know what your home might be worth? Contact us for a FREE valuation!

Our team is ready to help you sell your home for the highest possible price ASAP

GET MORE INFORMATION





