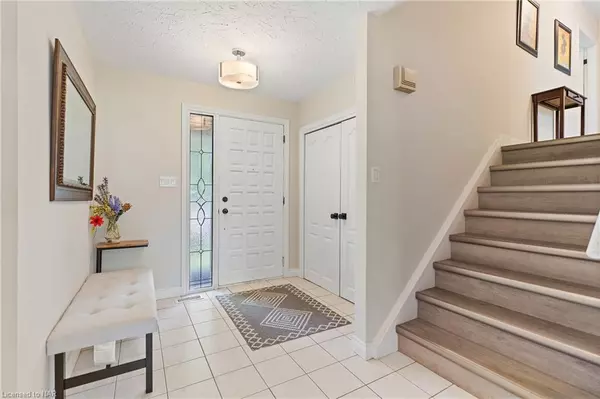$1,375,000
$1,484,000
7.3%For more information regarding the value of a property, please contact us for a free consultation.
4576 Martin Road Beamsville, ON L0R 1B1
5 Beds
3 Baths
2,172 SqFt
Key Details
Sold Price $1,375,000
Property Type Single Family Home
Sub Type Single Family Residence
Listing Status Sold
Purchase Type For Sale
Square Footage 2,172 sqft
Price per Sqft $633
MLS Listing ID 40617986
Sold Date 08/13/24
Style Sidesplit
Bedrooms 5
Full Baths 2
Half Baths 1
Abv Grd Liv Area 2,172
Originating Board Niagara
Year Built 1980
Annual Tax Amount $4,871
Property Description
Welcome to 4576 Martin Road in Beamsville, the perfect hobby farm on a sprawling 4.46-acre lot. This stunning 5-bedroom sidesplit home, offers an idyllic retreat with serene views, open spaces, and a quiet setting perfect for family living. This solid brick home features 2,172 sq. ft. of above-ground living space, complemented by a recently finished basement with two extra bedrooms and a second kitchen. The interior boasts spacious rooms, modern amenities, a wood burning fireplace, and a geothermal heating & cooling system, ensuring year-round comfort. With an attached double car garage, private double-wide driveway, and ample parking, convenience is at your doorstep. The expansive lot, characterized by its lush greenbelt and flat topography, provides endless opportunities for outdoor activities and potential expansions. Not to mention the many fruit trees in your own backyard. Located in a tranquil rural area with easy highway access, yet surrounded by vineyards and peach farms in the middle of wine country, this home combines the best of both worlds. Don't miss your chance to own this exceptional property—schedule a viewing today and step into your dream home.
Location
Province ON
County Niagara
Area Lincoln
Zoning RU1
Direction Take Greenlane to Martin
Rooms
Basement Separate Entrance, Full, Finished
Kitchen 2
Interior
Interior Features Auto Garage Door Remote(s), In-law Capability, In-Law Floorplan
Heating Forced Air, Geothermal
Cooling Central Air, Other
Fireplaces Number 1
Fireplaces Type Wood Burning
Fireplace Yes
Laundry Main Level
Exterior
Parking Features Attached Garage
Garage Spaces 2.0
Waterfront Description Lake/Pond
Roof Type Asphalt Shing
Lot Frontage 520.02
Lot Depth 434.99
Garage Yes
Building
Lot Description Rural, Corner Lot, Greenbelt, Highway Access, Open Spaces, Quiet Area
Faces Take Greenlane to Martin
Foundation Concrete Block
Sewer Septic Tank
Water Dug Well
Architectural Style Sidesplit
Structure Type Brick,Other
New Construction No
Others
Senior Community false
Tax ID 461150021
Ownership Freehold/None
Read Less
Want to know what your home might be worth? Contact us for a FREE valuation!

Our team is ready to help you sell your home for the highest possible price ASAP

GET MORE INFORMATION





