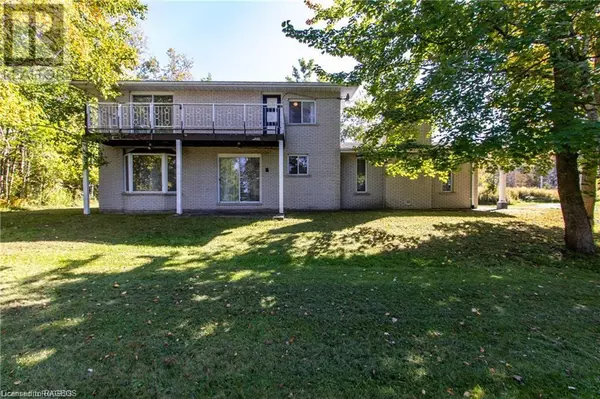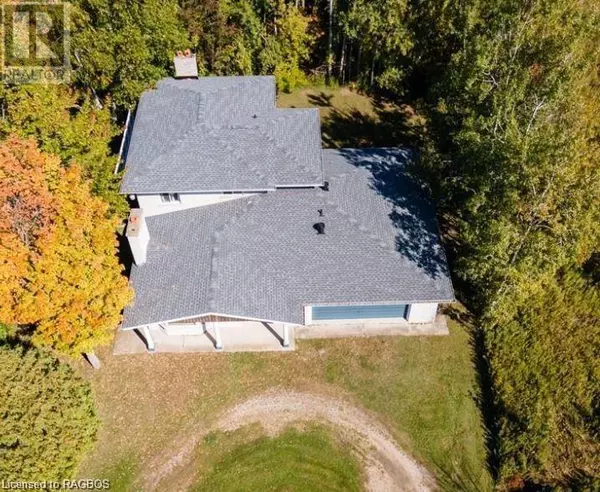$601,000
$599,999
0.2%For more information regarding the value of a property, please contact us for a free consultation.
5 Hilly Lane Saugeen Shores, ON N0H 2C5
3 Beds
3 Baths
2,555 SqFt
Key Details
Sold Price $601,000
Property Type Single Family Home
Sub Type Single Family Residence
Listing Status Sold
Purchase Type For Sale
Square Footage 2,555 sqft
Price per Sqft $235
MLS Listing ID 40599577
Sold Date 08/13/24
Style Two Story
Bedrooms 3
Full Baths 2
Half Baths 1
Abv Grd Liv Area 2,555
Originating Board Grey Bruce Owen Sound
Year Built 1979
Annual Tax Amount $10,639
Property Description
2550 square foot, 2 storey, Clayton Long built 3 bedroom, 2 ½ bath home. As you enter the home you come into a large foyer and family room with a wood burning fireplace. Other main level rooms include a living room with a fireplace, an eat in kitchen plus formal dining area. There is also a games area and laundry room. Access to the upper level is via 2 stairways. The heated 4 car garage has its own 2 piece washroom and has 2 entry points to the home. The home has forced air natural gas heating so the 2 wood burning fireplaces could be converted to natural gas. The 'L' shaped lot has 48 feet of frontage on North Shore and 100 feet of frontage on Hilly Lane. Waterfront road and sidewalk between lake and property. Being sold 'AS IS'.
Location
Province ON
County Bruce
Area 4 - Saugeen Shores
Zoning R1-2 & EP Across Front
Direction Hilly Lane is located 1.25 km north on North Shore Road from Port Elgin and 0.45 km south on North Shore Road from Concession 10.
Rooms
Other Rooms None
Basement None
Kitchen 1
Interior
Heating Forced Air, Natural Gas
Cooling None
Fireplaces Number 2
Fireplaces Type Wood Burning
Fireplace Yes
Appliance Water Heater Owned, Water Softener
Laundry Main Level
Exterior
Garage Attached Garage, Circular
Garage Spaces 4.0
Utilities Available Electricity Connected, Garbage/Sanitary Collection, Natural Gas Connected, Recycling Pickup, Phone Connected, Underground Utilities
Waterfront Yes
Waterfront Description Lake,Indirect Waterfront,West,Other,Lake Privileges
View Y/N true
View Lake, Trees/Woods
Roof Type Asphalt Shing
Porch Deck, Patio
Lot Frontage 48.86
Lot Depth 230.68
Garage Yes
Building
Lot Description Urban, Irregular Lot, Beach, City Lot, Near Golf Course, Hospital, Library, Marina, Place of Worship, Rec./Community Centre, School Bus Route, Schools, Shopping Nearby, Trails
Faces Hilly Lane is located 1.25 km north on North Shore Road from Port Elgin and 0.45 km south on North Shore Road from Concession 10.
Foundation Block
Sewer Septic Tank
Water Municipal
Architectural Style Two Story
Structure Type Wood Siding
New Construction Yes
Schools
Elementary Schools Port Elgin
High Schools Port Elgin Or Owen Sound
Others
Senior Community false
Tax ID 332681399
Ownership Freehold/None
Read Less
Want to know what your home might be worth? Contact us for a FREE valuation!

Our team is ready to help you sell your home for the highest possible price ASAP

GET MORE INFORMATION





