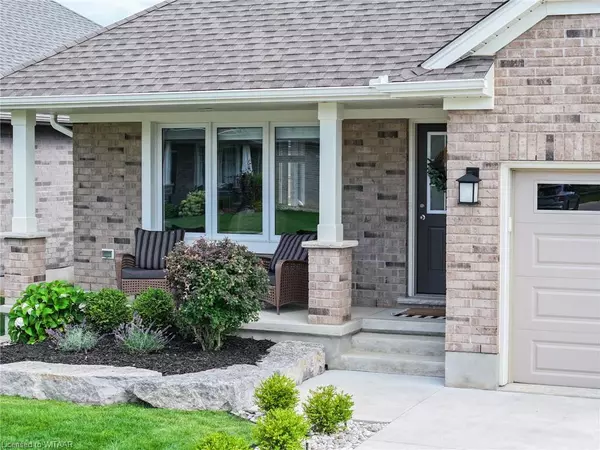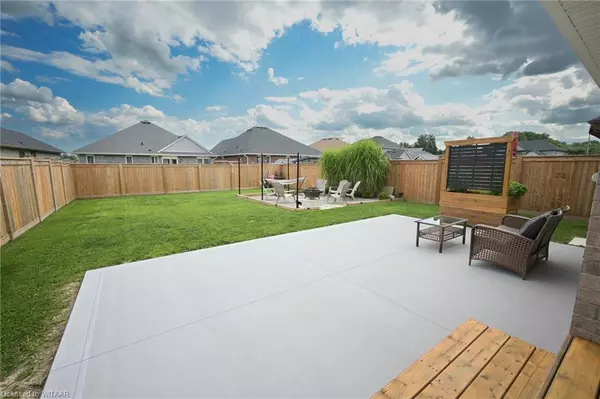$650,000
$665,000
2.3%For more information regarding the value of a property, please contact us for a free consultation.
244 Wilson Avenue Tillsonburg, ON N4G 0H4
3 Beds
2 Baths
1,257 SqFt
Key Details
Sold Price $650,000
Property Type Single Family Home
Sub Type Single Family Residence
Listing Status Sold
Purchase Type For Sale
Square Footage 1,257 sqft
Price per Sqft $517
MLS Listing ID 40625411
Sold Date 08/13/24
Style Bungalow
Bedrooms 3
Full Baths 2
Abv Grd Liv Area 1,257
Originating Board Woodstock-Ingersoll Tillsonburg
Year Built 2020
Annual Tax Amount $3,614
Property Description
Welcome to 244 Wilson Ave in the charming town of Tillsonburg. This delightful home features 3 bedrooms and 2 bathrooms within its 1,257 finished square feet, offering ample space for comfortable family living. The open-concept main floor layout, complemented by cathedral ceilings in the living area, creates a bright and airy atmosphere perfect for both everyday life and entertaining. Enjoy the convenience of main floor laundry and the potential of a full unfinished basement ready for your customization. The home also includes a 1-car garage with epoxy flooring, and a large fully fenced backyard with a brand new 14' X 24' concrete patio providing a safe and private outdoor space for relaxation and play. Don't miss the opportunity to make this lovely house your new home.
Location
Province ON
County Oxford
Area Tillsonburg
Zoning R1
Direction From Broadway head West onto Concession st, South onto Reid Street the property is directly in front of Reid St.
Rooms
Basement Full, Unfinished, Sump Pump
Kitchen 1
Interior
Interior Features Ceiling Fan(s), Central Vacuum, Floor Drains
Heating Forced Air, Natural Gas
Cooling Central Air
Fireplace No
Window Features Window Coverings
Appliance Water Heater, Dishwasher, Dryer, Gas Stove, Microwave, Refrigerator, Washer
Laundry Main Level
Exterior
Exterior Feature Landscaped
Parking Features Attached Garage, Garage Door Opener, Concrete
Garage Spaces 1.0
Fence Full
Utilities Available Cell Service, Electricity Connected, Fibre Optics, Garbage/Sanitary Collection, Natural Gas Connected, Recycling Pickup, Street Lights, Phone Connected
Roof Type Asphalt Shing
Porch Deck, Porch
Lot Frontage 41.99
Lot Depth 131.23
Garage Yes
Building
Lot Description Urban, Dog Park, City Lot, Near Golf Course, Hospital, Landscaped, Library, Open Spaces, Park, Place of Worship, Playground Nearby, Public Parking, Public Transit, Quiet Area, Rec./Community Centre, School Bus Route, Schools, Shopping Nearby, Trails
Faces From Broadway head West onto Concession st, South onto Reid Street the property is directly in front of Reid St.
Foundation Poured Concrete
Sewer Sewer (Municipal)
Water Municipal-Metered
Architectural Style Bungalow
Structure Type Vinyl Siding
New Construction Yes
Others
Senior Community false
Tax ID 000301125
Ownership Freehold/None
Read Less
Want to know what your home might be worth? Contact us for a FREE valuation!

Our team is ready to help you sell your home for the highest possible price ASAP
GET MORE INFORMATION





