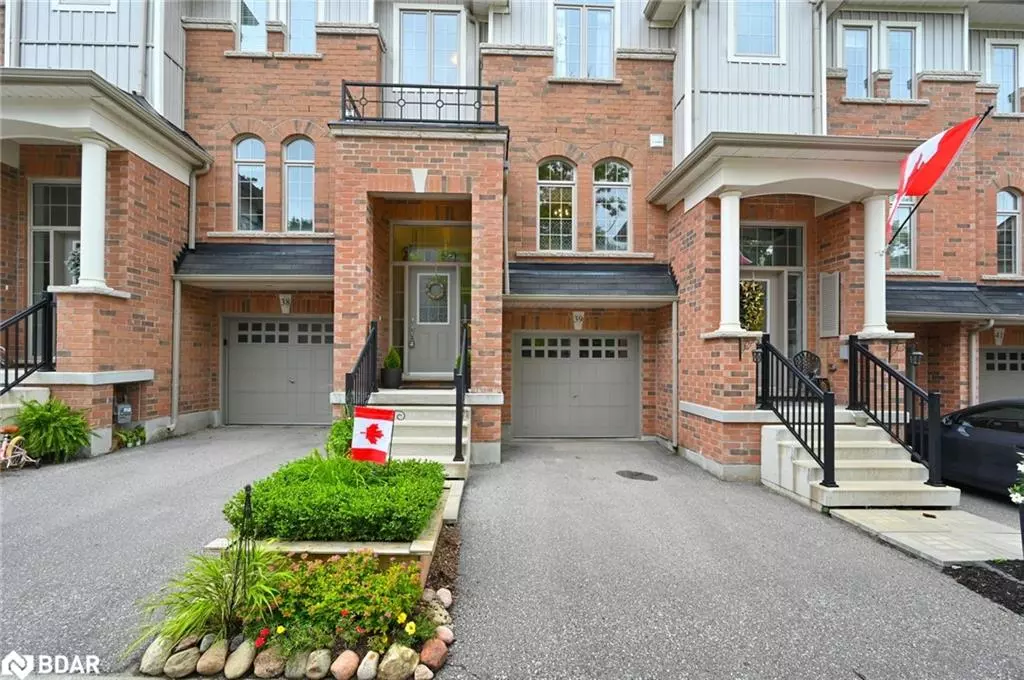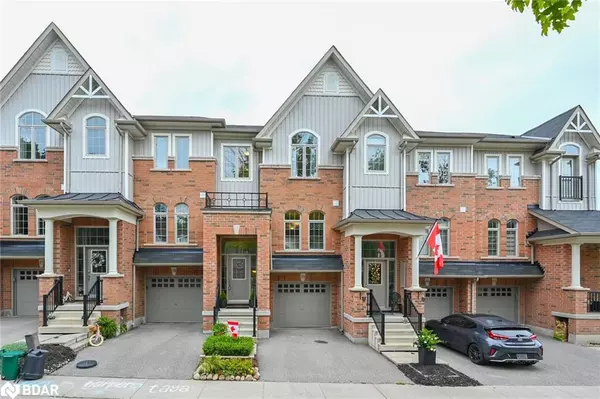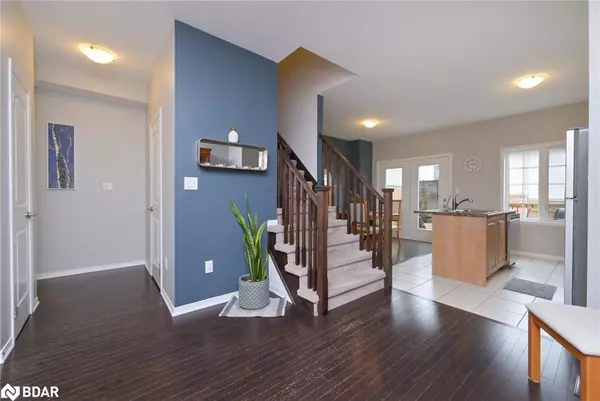$753,000
$759,800
0.9%For more information regarding the value of a property, please contact us for a free consultation.
60 First Street Street #39 Orangeville, ON L9W 2E4
3 Beds
3 Baths
1,507 SqFt
Key Details
Sold Price $753,000
Property Type Townhouse
Sub Type Row/Townhouse
Listing Status Sold
Purchase Type For Sale
Square Footage 1,507 sqft
Price per Sqft $499
MLS Listing ID 40615948
Sold Date 08/12/24
Style Two Story
Bedrooms 3
Full Baths 2
Half Baths 1
HOA Fees $177/mo
HOA Y/N Yes
Abv Grd Liv Area 1,507
Originating Board Barrie
Year Built 2017
Annual Tax Amount $4,654
Property Description
Charming and well-maintained, this downtown Orangeville townhome is ready to welcome its new owners. Boasting one of the finest landscaped yards in the complex, it offers great curb appeal from the moment you arrive. The bright entrance leads to an open and airy living room, creating a warm and inviting atmosphere. The tasteful kitchen features a breakfast bar, ample storage, and expansive counter space, seamlessly connecting to the dining area. Step out to the private deck overlooking the yard, perfect for enjoying a well-deserved coffee. A convenient powder room completes the main floor. Upstairs, the second floor hosts three bedrooms, including the primary bedroom with a 4-piece ensuite and walk-in closet. The two additional bedrooms share a 4-piece bathroom. The finished basement, freshly painted and featuring newly installed luxury vinyl, offers a cozy living space ideal for relaxation. Enjoy the basement Walkout to The beautiful, low-maintenance backyard with a deck and vibrant perennials is perfect for outdoor enjoyment. The attached one-car garage adds extra convenience. Located within walking distance to the farmers market, festivals, restaurants, shopping, and schools, this home offers a fantastic living experience. Plus, with easy access to highways 9 and 10, commuting to the city is a breeze. Include appliances, water purification system, water softener and more!
Location
Province ON
County Dufferin
Area Orangeville
Zoning RM2
Direction Fourth Ave and First St
Rooms
Basement Walk-Out Access, Full, Finished
Kitchen 1
Interior
Interior Features Water Treatment
Heating Forced Air, Natural Gas
Cooling Central Air
Fireplace No
Window Features Window Coverings
Appliance Water Softener, Dishwasher, Dryer, Range Hood, Refrigerator, Stove, Washer
Laundry In Basement
Exterior
Parking Features Attached Garage, Garage Door Opener
Garage Spaces 1.0
Roof Type Asphalt
Lot Frontage 18.04
Lot Depth 73.13
Garage Yes
Building
Lot Description Urban, Public Transit, Schools, Shopping Nearby
Faces Fourth Ave and First St
Foundation Concrete Perimeter
Sewer Sewer (Municipal)
Water Municipal-Metered
Architectural Style Two Story
New Construction Yes
Schools
Elementary Schools Princess Elizabeth Public School
High Schools Orangeville District Secondary School
Others
HOA Fee Include Landscaping, Snow Removal, Garbage
Senior Community false
Tax ID 340320594
Ownership Freehold/None
Read Less
Want to know what your home might be worth? Contact us for a FREE valuation!

Our team is ready to help you sell your home for the highest possible price ASAP

GET MORE INFORMATION





