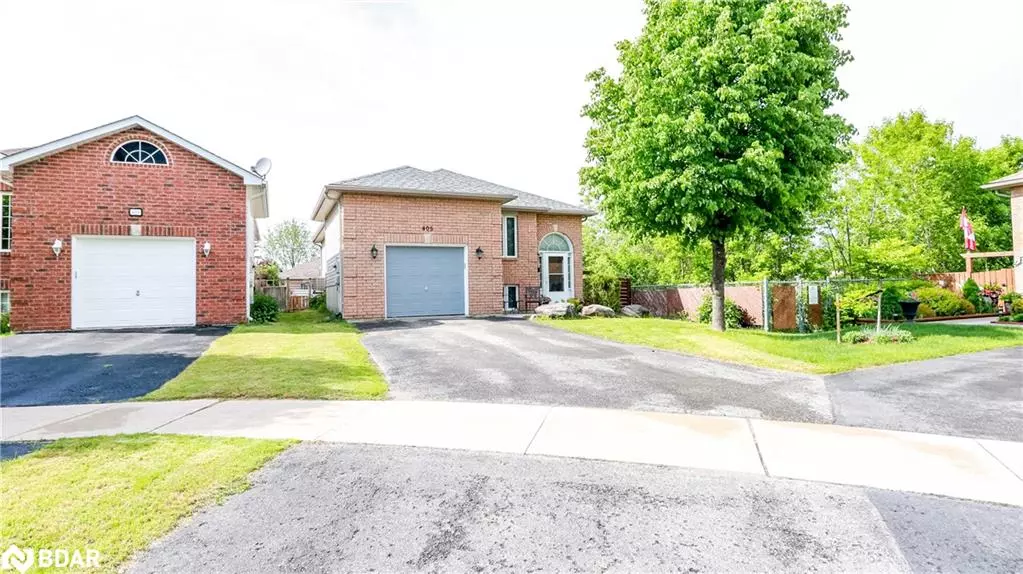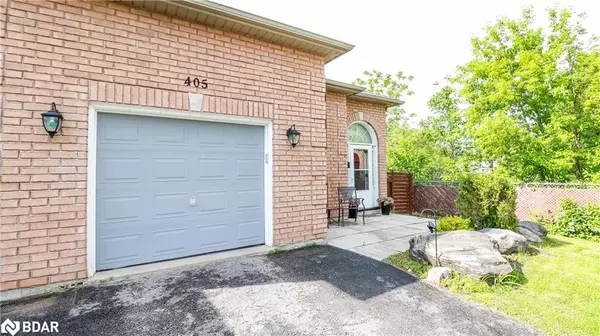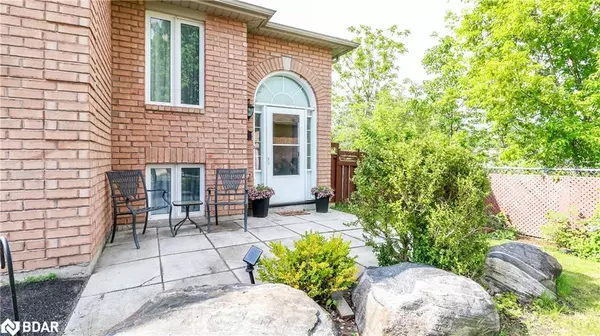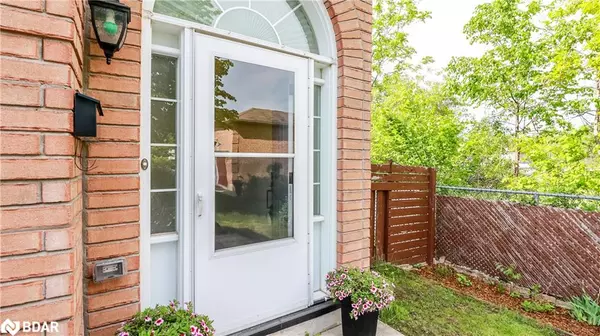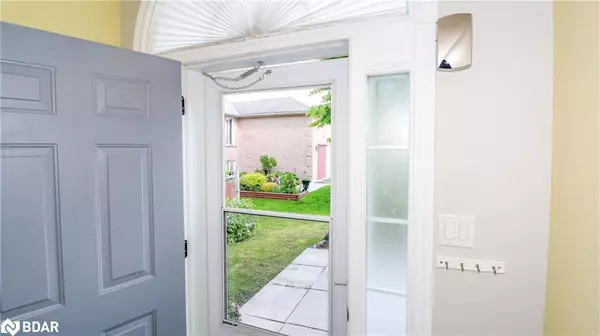$565,000
$599,900
5.8%For more information regarding the value of a property, please contact us for a free consultation.
405 Irwin Street Midland, ON L4R 2V6
3 Beds
2 Baths
950 SqFt
Key Details
Sold Price $565,000
Property Type Single Family Home
Sub Type Single Family Residence
Listing Status Sold
Purchase Type For Sale
Square Footage 950 sqft
Price per Sqft $594
MLS Listing ID 40626336
Sold Date 08/12/24
Style Bungalow Raised
Bedrooms 3
Full Baths 2
Abv Grd Liv Area 1,816
Originating Board Barrie
Year Built 2003
Annual Tax Amount $3,460
Property Description
Discover this beautiful raised bungalow nestled a family-friendly neighbourhood in picturesque Midland. This charming home offers a comfortable and practical living space, with two bedrooms located on the upper level and one bedroom on the lower level, two full bathroom, and an eat-in kitchen with a walkout to the back deck. Perfect for young families or first-time home buyers, this home features a central location just up the street from Georgian Bay, the waterfront trail, and a short walk to downtown. Shingles were replaced in 2019, the furnace replaced in 2021 ensuring peace of mind too. The home is heated by natural gas and includes central air for year-round comfort. With municipal water and sewer services, daily living is made convenient. You'll enjoy the perfect balance of small-town charm & urban convenience. Schedule your private showing today and discover why this charming city is the perfect place to call home for you and your family!
Location
Province ON
County Simcoe County
Area Md - Midland
Zoning RESIDENTIAL
Direction YONGE STREET EAST TO IRWIN ST, TURN RIGHT ON IRWIN STREET, NO SIGN
Rooms
Basement Full, Finished
Kitchen 1
Interior
Interior Features High Speed Internet, In-law Capability
Heating Forced Air, Natural Gas
Cooling Central Air
Fireplace No
Appliance Dishwasher, Dryer, Refrigerator, Stove, Washer
Exterior
Exterior Feature Year Round Living
Parking Features Attached Garage, Asphalt
Garage Spaces 1.5
Fence Full
Utilities Available Cell Service, Electricity Connected, Garbage/Sanitary Collection, Natural Gas Connected, Recycling Pickup, Street Lights, Phone Connected
Roof Type Asphalt Shing,Shingle
Street Surface Paved
Porch Deck
Lot Frontage 24.0
Lot Depth 99.0
Garage Yes
Building
Lot Description Urban, Rectangular, Schools
Faces YONGE STREET EAST TO IRWIN ST, TURN RIGHT ON IRWIN STREET, NO SIGN
Foundation Poured Concrete
Sewer Sewer (Municipal)
Water Municipal
Architectural Style Bungalow Raised
Structure Type Brick Veneer,Vinyl Siding
New Construction No
Schools
Elementary Schools Sacred Heart C.S.St. Theresas H.S.Huron Park P.S.
Others
Senior Community false
Tax ID 584690265
Ownership Freehold/None
Read Less
Want to know what your home might be worth? Contact us for a FREE valuation!

Our team is ready to help you sell your home for the highest possible price ASAP

GET MORE INFORMATION

