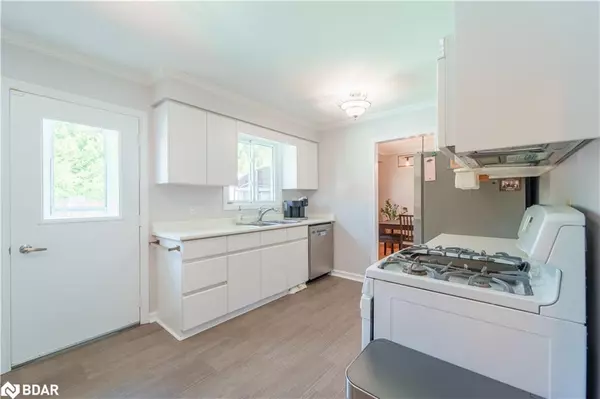$590,000
$599,900
1.7%For more information regarding the value of a property, please contact us for a free consultation.
1002 Glen Eagles Crescent Midland, ON L4R 2R1
4 Beds
2 Baths
1,750 SqFt
Key Details
Sold Price $590,000
Property Type Single Family Home
Sub Type Single Family Residence
Listing Status Sold
Purchase Type For Sale
Square Footage 1,750 sqft
Price per Sqft $337
MLS Listing ID 40629504
Sold Date 08/11/24
Style Sidesplit
Bedrooms 4
Full Baths 2
Abv Grd Liv Area 1,750
Originating Board Barrie
Annual Tax Amount $4,301
Property Description
Welcome to this delightful 4-bedroom plus office backsplit located in one of Midland's most beautiful neighborhoods. This well-maintained home boasts generously sized bedrooms, offering plenty of space and storage for the whole family. The highlight of this property is the backyard, an entertainer's dream. Enjoy the beautiful in-ground pool with easy access steps, perfect for relaxing and soaking up the sun. The private yard provides ample space for family gatherings and outdoor activities. Additional features include a spacious shed for extra storage, a 1-car garage, and ample driveway parking with no sidewalk to worry about. This home is perfect for those seeking a blend of comfort, space, and outdoor enjoyment. Don't miss out on the opportunity to make this charming backsplit your new home! **** EXTRAS **** Fridge, Stove, Washer, Dryer, Dishwasher, Central Vac And Acc, Shed, Window Coverings. (36493665)
Location
Province ON
County Simcoe County
Area Md - Midland
Zoning Residential
Direction Hugel/Woodland/Glen Eagles
Rooms
Basement Partial, Partially Finished
Kitchen 1
Interior
Interior Features Central Vacuum
Heating Forced Air
Cooling Central Air
Fireplace No
Window Features Window Coverings
Appliance Dishwasher, Dryer, Refrigerator, Stove, Washer
Laundry In Basement
Exterior
Parking Features Attached Garage, Asphalt
Garage Spaces 1.0
Pool In Ground
Utilities Available Natural Gas Connected
Waterfront Description Access to Water
View Y/N true
View Pool
Roof Type Asphalt Shing
Lot Frontage 60.0
Lot Depth 105.0
Garage Yes
Building
Lot Description Urban, Beach, Near Golf Course, Hospital, Shopping Nearby
Faces Hugel/Woodland/Glen Eagles
Foundation Concrete Perimeter
Sewer Sewer (Municipal)
Water Municipal
Architectural Style Sidesplit
Structure Type Aluminum Siding
New Construction No
Others
Senior Community false
Tax ID 584560138
Ownership Freehold/None
Read Less
Want to know what your home might be worth? Contact us for a FREE valuation!

Our team is ready to help you sell your home for the highest possible price ASAP

GET MORE INFORMATION





