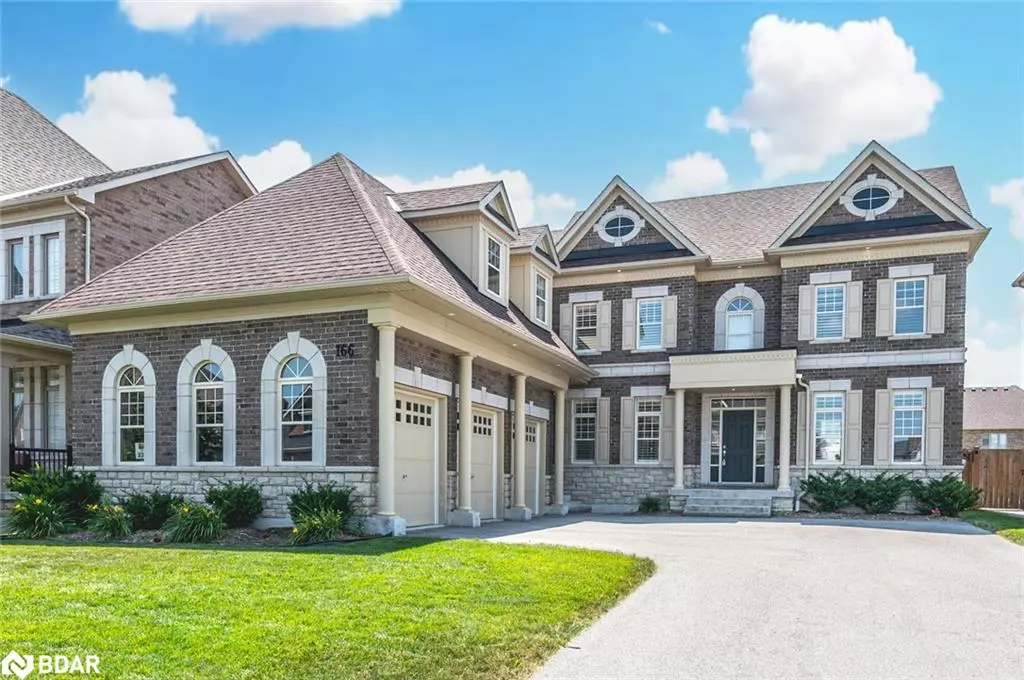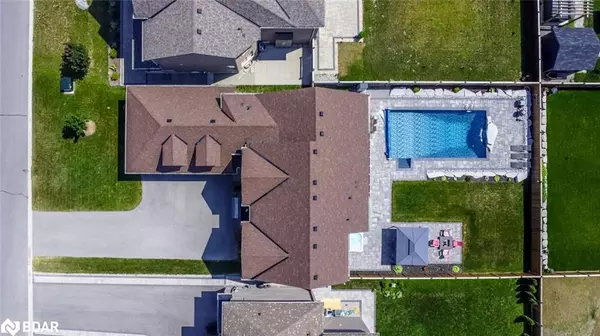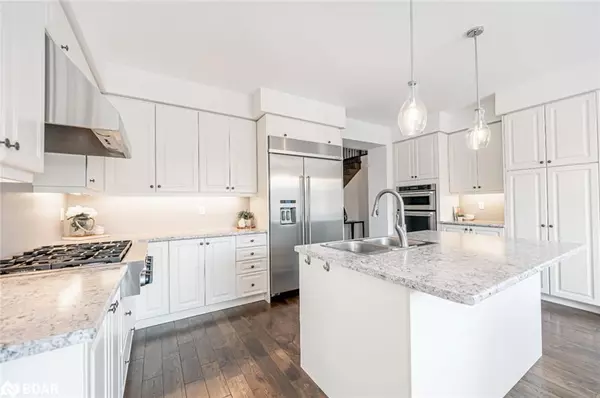$1,368,000
$1,399,000
2.2%For more information regarding the value of a property, please contact us for a free consultation.
166 Trail Boulevard Springwater, ON L9X 0S5
4 Beds
4 Baths
3,674 SqFt
Key Details
Sold Price $1,368,000
Property Type Single Family Home
Sub Type Single Family Residence
Listing Status Sold
Purchase Type For Sale
Square Footage 3,674 sqft
Price per Sqft $372
MLS Listing ID 40626899
Sold Date 08/09/24
Style Two Story
Bedrooms 4
Full Baths 3
Half Baths 1
Abv Grd Liv Area 3,674
Year Built 2017
Annual Tax Amount $7,027
Property Sub-Type Single Family Residence
Source Barrie
Property Description
DISCOVER UNMATCHED LUXURY IN PRESTIGIOUS STONEMANOR ESTATES FEATURING A 3-CAR GARAGE & A BREATHTAKING BACKYARD OASIS! This spacious family home offers abundant space, style, and modern amenities that captivate you when you arrive. The spacious main level features a dining room, living room, kitchen, and family room, providing ample space for everyday living and entertaining. Throughout the home, you'll find exquisite hardwood floors and elegant California shutters, adding a touch of sophistication to every room. Step into the bright, modern kitchen featuring abundant storage and counter space, perfect for culinary enthusiasts. The kitchen seamlessly transitions to the backyard through a convenient walkout. The separate family room is a cozy haven featuring a gas fireplace. Upstairs, discover four generously sized bedrooms, each designed with comfort in mind. The primary bedroom is a true retreat with a luxurious 5-piece ensuite. Enjoy the convenience of upper-floor laundry, making household chores a breeze. The backyard is an entertainer's paradise, boasting a stunning saltwater pool, expansive patio, and beautifully landscaped scenery – ideal for gatherings and relaxation. This a #HomeToStay you won't want to miss!
Location
Province ON
County Simcoe County
Area Springwater
Zoning R1-48B
Direction Dobson Rd/Marks Rd/Trail Blvd
Rooms
Other Rooms Gazebo
Basement Full, Unfinished
Kitchen 1
Interior
Interior Features High Speed Internet, Air Exchanger, Central Vacuum Roughed-in, Rough-in Bath
Heating Forced Air, Natural Gas
Cooling Central Air
Fireplaces Type Family Room, Gas
Fireplace Yes
Window Features Window Coverings
Appliance Oven, Water Heater Owned, Built-in Microwave, Dishwasher, Dryer, Gas Stove, Hot Water Tank Owned, Range Hood, Stove, Washer
Laundry Upper Level
Exterior
Exterior Feature Landscaped
Parking Features Attached Garage, Asphalt, Inside Entry
Garage Spaces 3.0
Pool In Ground, Salt Water
Utilities Available Cable Available, Cell Service, Garbage/Sanitary Collection, Natural Gas Connected, Phone Connected
View Y/N true
View Pool
Roof Type Asphalt Shing
Porch Patio
Lot Frontage 62.01
Lot Depth 148.2
Garage Yes
Building
Lot Description Rural, Rectangular, Near Golf Course, Park, Playground Nearby, Quiet Area, School Bus Route, Schools, Shopping Nearby, Skiing, Trails
Faces Dobson Rd/Marks Rd/Trail Blvd
Foundation Poured Concrete
Sewer Sewer (Municipal)
Water Municipal-Metered
Architectural Style Two Story
Structure Type Brick,Stone
New Construction No
Schools
Elementary Schools Portage View Ps/The Good Shepherd Ecs
High Schools Bear Creek Ss/St. Joan Of Arc Chs
Others
Senior Community false
Tax ID 583561098
Ownership Freehold/None
Read Less
Want to know what your home might be worth? Contact us for a FREE valuation!

Our team is ready to help you sell your home for the highest possible price ASAP

GET MORE INFORMATION





