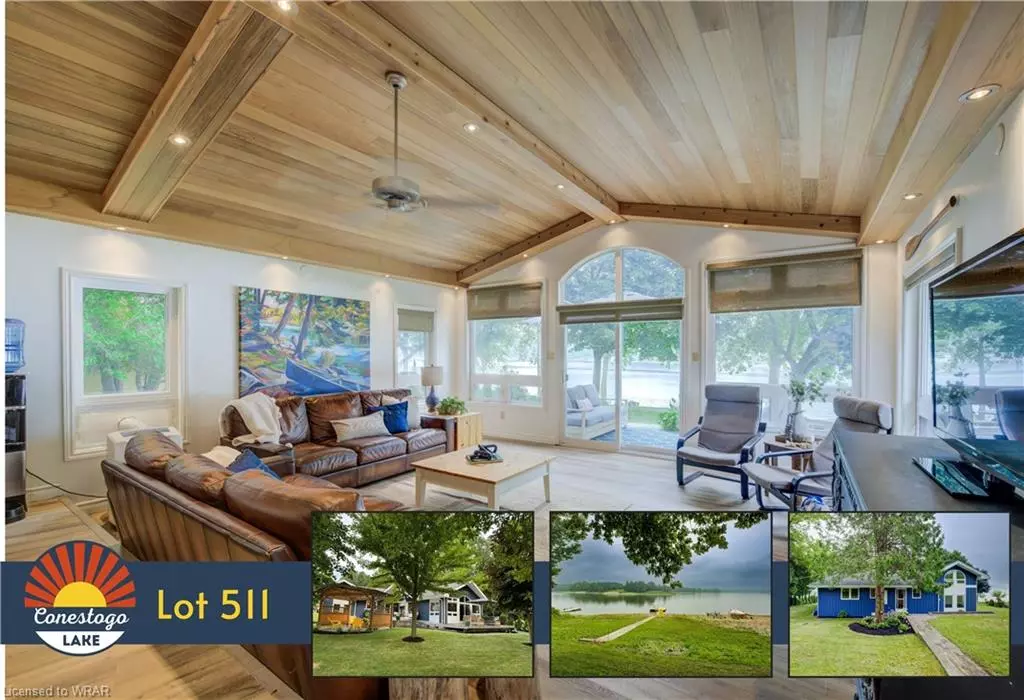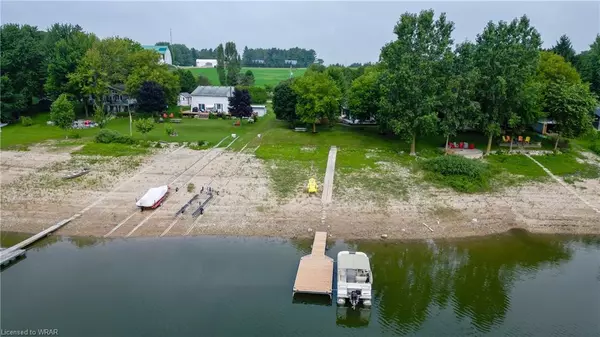$826,000
$825,000
0.1%For more information regarding the value of a property, please contact us for a free consultation.
511 5 Road N Conestogo Lake, ON N0G 1P0
4 Beds
2 Baths
2,023 SqFt
Key Details
Sold Price $826,000
Property Type Single Family Home
Sub Type Single Family Residence
Listing Status Sold
Purchase Type For Sale
Square Footage 2,023 sqft
Price per Sqft $408
MLS Listing ID 40627542
Sold Date 08/10/24
Style Cottage
Bedrooms 4
Full Baths 2
Abv Grd Liv Area 2,023
Originating Board Waterloo Region
Annual Tax Amount $3,720
Property Sub-Type Single Family Residence
Property Description
Discover the perfect blend of modern luxury and rustic charm in this enchanting lakeside retreat. Uniquely built on a solid concrete foundation with spray-foam insulated floors, the cottage ensures durability and energy efficiency. Expertly designed with comfort and elegance in mind, including primary bedroom with ensuite privileges, laundry facilities, and comfortably accommodating 12+ guests with its 4 bedrooms plus additional loft space, this cottage offers an idyllic getaway. As you step inside, you're greeted by the breathtaking openness of the kitchen/dining/living area. The vaulted clear cedar ceilings, adorned with knotty pine beams and pot lights, create an impressive and inviting atmosphere. The spaciousness is complemented by large picture windows that frame the stunning lake views, filling the space with natural light and providing a seamless connection to the outdoors. The large kitchen is a dream, featuring a massive island perfect for entertaining. Whether you're hosting family gatherings or intimate dinners, this space is designed for memorable moments. Step through 2 sets of sliding doors to discover the outdoor spaces. One opens onto a large deck, ideal for al fresco dining and relaxing in the fresh air. The other leads to a charming stone patio with a gorgeous pergola, creating a perfect setting for starry nights and quiet conversations. Both spaces provide unobstructed, wide-sweeping views of the tranquil lake, enhancing the serene atmosphere of this retreat. Additionally includes 2 well-appointed bathrooms and a freestanding shed for extra storage. Lakeside, you'll find a brand-new dock (2024) and 25 ft pontoon boat, a gateway to endless water adventures and moments of reflection by the lake. Embrace the beauty of lakeside living and the comfort of a thoughtfully designed interior. This extraordinary property offers the perfect escape for those seeking peace, adventure, and cherished memories.
Location
Province ON
County Wellington
Area Mapleton
Zoning OS2
Direction Take Hwy 86. Turn right on Concession Rd 10 (Moorefield Rd). First right on Concession Rd 5. Follow road left, turn right on Leslie Lane. Follow road right onto N Five Rd, cottage will be on right hand side.
Rooms
Other Rooms Shed(s)
Basement Crawl Space, Unfinished
Kitchen 1
Interior
Interior Features Built-In Appliances, Ceiling Fan(s)
Heating Baseboard
Cooling Other
Fireplace No
Window Features Window Coverings
Appliance Water Heater, Built-in Microwave, Dishwasher, Dryer, Hot Water Tank Owned, Range Hood, Refrigerator, Stove, Washer
Laundry In Bathroom
Exterior
Parking Features Gravel
Waterfront Description Lake,Direct Waterfront,Beach Front,Lake Privileges,Lake/Pond
View Y/N true
View Bay, Water
Roof Type Asphalt Shing
Porch Deck
Lot Frontage 100.0
Lot Depth 200.0
Garage No
Building
Lot Description Rural, Beach, Campground, Greenbelt, Open Spaces, Quiet Area, Visual Exposure
Faces Take Hwy 86. Turn right on Concession Rd 10 (Moorefield Rd). First right on Concession Rd 5. Follow road left, turn right on Leslie Lane. Follow road right onto N Five Rd, cottage will be on right hand side.
Foundation Poured Concrete
Sewer Septic Tank
Water Drilled Well, Shared Well
Architectural Style Cottage
Structure Type Board & Batten Siding
New Construction No
Others
Senior Community false
Ownership Lsehld/Lsd Lnd
Read Less
Want to know what your home might be worth? Contact us for a FREE valuation!

Our team is ready to help you sell your home for the highest possible price ASAP
GET MORE INFORMATION





