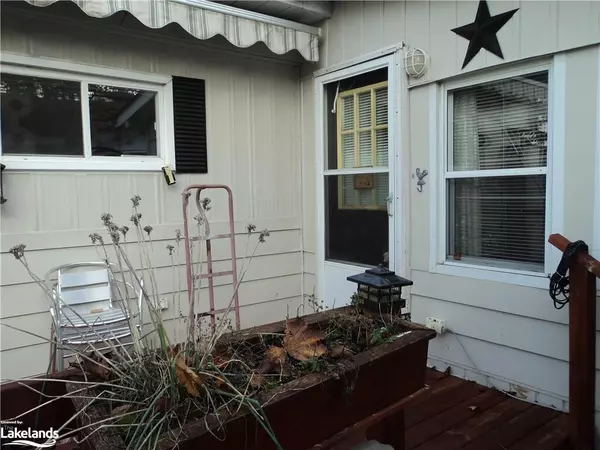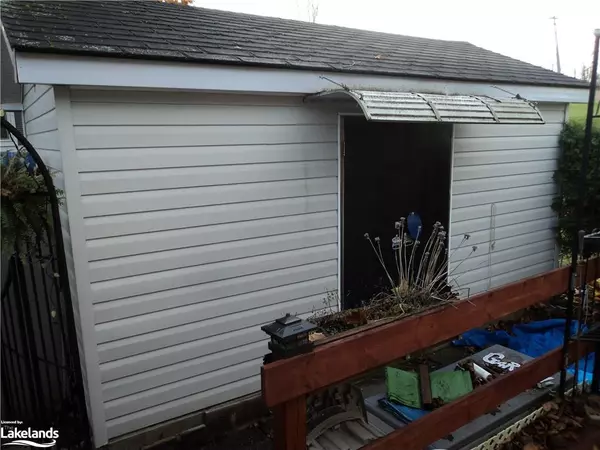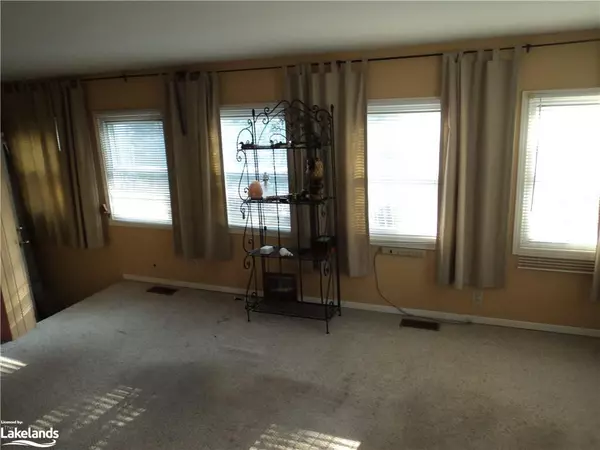$335,000
$349,900
4.3%For more information regarding the value of a property, please contact us for a free consultation.
42 Cameron Drive Oro-medonte, ON L0L 1T0
2 Beds
1 Bath
915 SqFt
Key Details
Sold Price $335,000
Property Type Mobile Home
Sub Type Mobile Home
Listing Status Sold
Purchase Type For Sale
Square Footage 915 sqft
Price per Sqft $366
MLS Listing ID 40618378
Sold Date 08/10/24
Style Mobile
Bedrooms 2
Full Baths 1
HOA Y/N Yes
Abv Grd Liv Area 915
Originating Board The Lakelands
Year Built 1974
Annual Tax Amount $562
Property Description
BIG CEDAR ESTATES, 2 BEDROOM,WALK IN SHOWER, OPEN CONCEPT, ATTACHED GARAGE, UP. ALL APPLIANCES INCLUDED GRADED KITCHEN WITH BUILT IN MICROWAVE, RECENTLY INSTALLED NEW NATURAL GAS FURNACE. IMMEDIATE OCCUPANCY. WELL CONSTRUCTED SHED/WORKSHOP. BIG CEDAR PARK ESTATES IS A NON-PROFIT ADULT RETIREMENT COMMUNITY (50 PLUS), RESIDENT OWNED WITH LOW MONTHLY FEES OF $325.00 WHICH INCLUDES GRASS CUTTING, SNOW REMOVAL, WATER, WATER TESTING AND SEWAGE, ROGERS TV AND FIBER INTERNET, CLUB HOUSE TRAILS, MONITORING OF HOME WHEN AWAY, RV AND BOAT STORAGE WHEN AVAILABLE AND ACCESS TO BASS LAKE. PARK APPROVAL REQUIRED. THE BUYER WILL BE REQUIRED TO PAY A $5000.00 ONE TIME FEE FOR A CAPITAL IMPROVEMENTS FUND.
Location
Province ON
County Simcoe County
Area Oro-Medonte
Zoning MHP
Direction BASS LAKE SIDE ROAD WEST TO BIG CEDAR ESTATES. GO PAST THE ADMINISTRATION BUILDING AND TURN LEFT ON TO CAMERON ROAD. PROPERTY ON THE RIGHT HAND SIDE
Rooms
Other Rooms Shed(s)
Basement None
Kitchen 1
Interior
Interior Features High Speed Internet, Auto Garage Door Remote(s), Ceiling Fan(s)
Heating Forced Air, Natural Gas
Cooling Central Air
Fireplace No
Window Features Window Coverings
Appliance Water Heater Owned, Built-in Microwave, Dishwasher, Dryer, Hot Water Tank Owned, Refrigerator, Stove, Washer
Laundry Electric Dryer Hookup, In Bathroom, Main Level, Washer Hookup
Exterior
Exterior Feature Backs on Greenbelt, Year Round Living
Parking Features Attached Garage, Garage Door Opener, Asphalt
Garage Spaces 1.0
Utilities Available Electricity Connected, Fibre Optics, Garbage/Sanitary Collection, Natural Gas Connected, Recycling Pickup, Street Lights, Phone Connected
View Y/N true
View Park/Greenbelt
Roof Type Asphalt Shing
Handicap Access Accessible Full Bath, Level within Dwelling, Open Floor Plan
Porch Deck
Garage Yes
Building
Lot Description Rural, Open Spaces, Quiet Area, Rec./Community Centre, Shopping Nearby
Faces BASS LAKE SIDE ROAD WEST TO BIG CEDAR ESTATES. GO PAST THE ADMINISTRATION BUILDING AND TURN LEFT ON TO CAMERON ROAD. PROPERTY ON THE RIGHT HAND SIDE
Foundation Slab
Sewer Private Sewer
Water Shared Well
Architectural Style Mobile
Structure Type Aluminum Siding
New Construction No
Others
HOA Fee Include Association Fee,Cable TV,Common Elements,Maintenance Grounds,Internet,Parking,Trash,Property Management Fees,Snow Removal,Water,Review In Description
Senior Community false
Ownership Lsehld/Lsd Lnd
Read Less
Want to know what your home might be worth? Contact us for a FREE valuation!

Our team is ready to help you sell your home for the highest possible price ASAP

GET MORE INFORMATION





