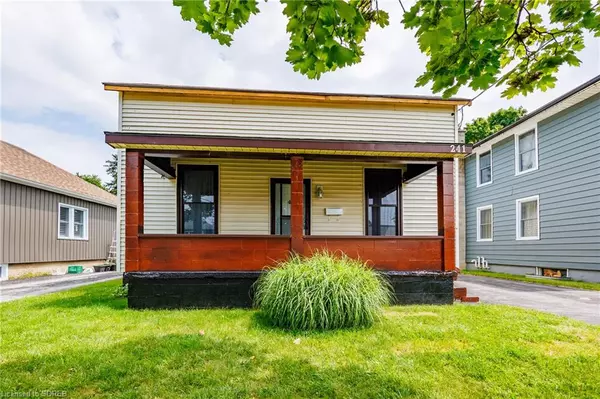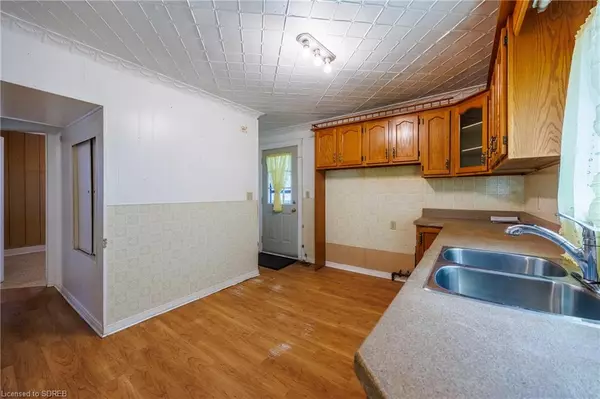$340,000
$349,900
2.8%For more information regarding the value of a property, please contact us for a free consultation.
241 Head Street N Simcoe, ON N3Y 3X8
4 Beds
1 Bath
910 SqFt
Key Details
Sold Price $340,000
Property Type Single Family Home
Sub Type Single Family Residence
Listing Status Sold
Purchase Type For Sale
Square Footage 910 sqft
Price per Sqft $373
MLS Listing ID 40624612
Sold Date 08/08/24
Style 1.5 Storey
Bedrooms 4
Full Baths 1
Abv Grd Liv Area 910
Originating Board Simcoe
Annual Tax Amount $2,114
Lot Size 5,662 Sqft
Acres 0.13
Property Sub-Type Single Family Residence
Property Description
Welcome to your next renovation project! This spacious 4-bedroom, 1-bath home with immediate possession offers a fantastic opportunity for those ready to roll up their sleeves and bring this diamond in the rough back to life. The 4 bedrooms provide plenty of space for a young family to grow. The bathroom laundry combo is ideal for updating to fit your style. There is a single detached garage with hydro. The two sheds have hydro but have been disconnected. The large back yard is perfect for the garden enthusiasts and there is plenty of space in the paved laneway for extra guest parking. Located in a friendly neighborhood with easy access to local amenities, schools, and parks this property has great bones and is waiting for the right person to unlock its full potential. Whether you're a seasoned renovator or a first-time homeowner looking for a project, this home is ready to become your dream space. Don't miss out on this opportunity! Contact us today to schedule a viewing and explore the possibilities.
Location
Province ON
County Norfolk
Area Town Of Simcoe
Zoning R2
Direction From Hwy 24 (Norfolk St N) turn onto North Main Street. Turn left onto Windham Street. Turn Left Onto Head Street N.
Rooms
Other Rooms Shed(s)
Basement Full, Unfinished
Kitchen 1
Interior
Interior Features Ceiling Fan(s), Other
Heating Forced Air, Natural Gas
Cooling Central Air
Fireplace No
Window Features Window Coverings
Appliance Dishwasher
Laundry In Bathroom, Main Level
Exterior
Exterior Feature Storage Buildings, Year Round Living
Parking Features Detached Garage, Asphalt
Garage Spaces 1.0
Fence Full
Utilities Available Garbage/Sanitary Collection, Recycling Pickup
Roof Type Metal,Shingle
Porch Deck, Porch
Lot Frontage 39.0
Lot Depth 158.33
Garage Yes
Building
Lot Description Urban, City Lot, Near Golf Course, Hospital, Library, Park, Place of Worship, Playground Nearby, Rec./Community Centre, Schools, Shopping Nearby
Faces From Hwy 24 (Norfolk St N) turn onto North Main Street. Turn left onto Windham Street. Turn Left Onto Head Street N.
Foundation Concrete Perimeter
Sewer Sewer (Municipal)
Water Municipal-Metered
Architectural Style 1.5 Storey
Structure Type Vinyl Siding
New Construction No
Others
Senior Community false
Tax ID 502270170
Ownership Freehold/None
Read Less
Want to know what your home might be worth? Contact us for a FREE valuation!

Our team is ready to help you sell your home for the highest possible price ASAP
GET MORE INFORMATION





