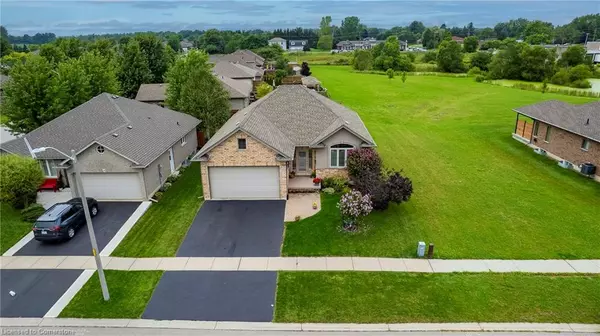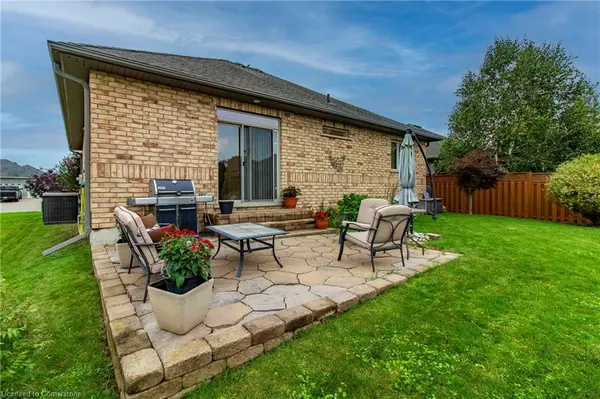$749,900
$773,000
3.0%For more information regarding the value of a property, please contact us for a free consultation.
32 White Water Drive Port Dover, ON N0A 1N9
3 Beds
3 Baths
1,209 SqFt
Key Details
Sold Price $749,900
Property Type Single Family Home
Sub Type Single Family Residence
Listing Status Sold
Purchase Type For Sale
Square Footage 1,209 sqft
Price per Sqft $620
MLS Listing ID 40626299
Sold Date 08/09/24
Style Bungalow
Bedrooms 3
Full Baths 3
Abv Grd Liv Area 2,148
Year Built 2012
Annual Tax Amount $4,568
Property Sub-Type Single Family Residence
Source Cornerstone
Property Description
Beautiful Brick Bungalow in Port Dover!! This home is located next to green space with a pond, allowing for a nice extension to your backyard. This listing offers an open concept, 3 bedroom, 3 bathroom home with vaulted ceilings, hardwood and ceramic flooring. Other features include - Primary Bedroom with double closets and a 4-pc ensuite, eat-in kitchen with maple cupboards, granite counter tops, breakfast bar and large pantry. Relax in the large finished basement with a gas fireplace roaring. Basement also includes a 3pc bathroom and an additional bedroom. Perfect for guest!! This home is suitable as a retirement home or for a growing family. Great neighbourhood with schools, shopping and beaches within walking distance. Book a private viewing today.
Location
Province ON
County Norfolk
Area Port Dover
Zoning R1
Direction Hwy #6 to Blue Lake Ave/ past NO Frills/ turn left on White Water Dr
Rooms
Basement Full, Partially Finished, Sump Pump
Kitchen 1
Interior
Interior Features Auto Garage Door Remote(s), Ceiling Fan(s)
Heating Fireplace-Gas, Forced Air
Cooling Central Air
Fireplaces Type Gas, Recreation Room
Fireplace Yes
Window Features Window Coverings
Appliance Water Heater Owned, Built-in Microwave, Dishwasher, Dryer, Freezer, Hot Water Tank Owned, Refrigerator, Stove, Washer
Laundry In Bathroom
Exterior
Parking Features Attached Garage, Garage Door Opener, Asphalt
Garage Spaces 1.5
Utilities Available Fibre Optics, Natural Gas Connected
View Y/N true
View Pond
Roof Type Shingle
Lot Frontage 52.0
Lot Depth 111.0
Garage Yes
Building
Lot Description Urban, Rectangular, Beach, City Lot, Library, Open Spaces, Schools, Shopping Nearby, Trails
Faces Hwy #6 to Blue Lake Ave/ past NO Frills/ turn left on White Water Dr
Foundation Poured Concrete
Sewer Sewer (Municipal)
Water Municipal
Architectural Style Bungalow
Structure Type Brick,Stone,Stucco
New Construction No
Others
Senior Community false
Tax ID 502400288
Ownership Freehold/None
Read Less
Want to know what your home might be worth? Contact us for a FREE valuation!

Our team is ready to help you sell your home for the highest possible price ASAP

GET MORE INFORMATION





