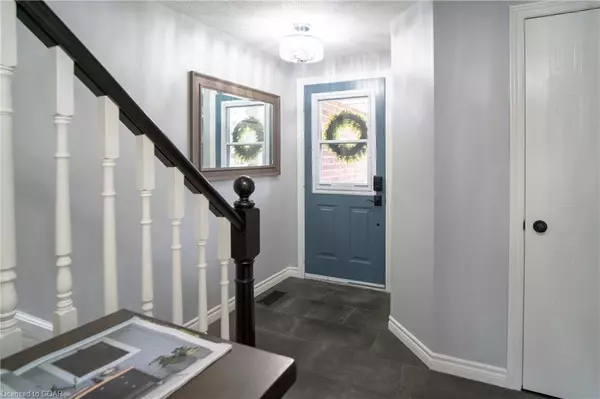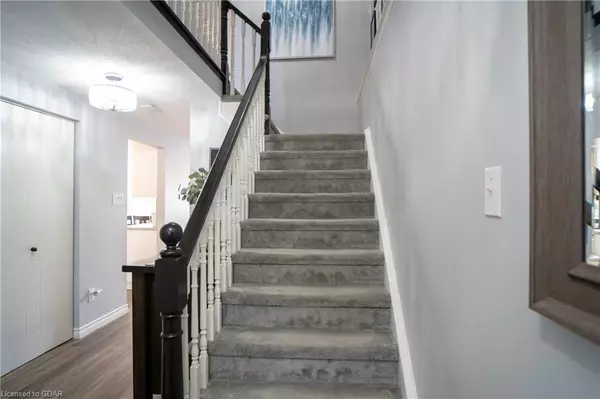$664,000
$670,000
0.9%For more information regarding the value of a property, please contact us for a free consultation.
228 Tait Crescent Fergus, ON N1M 3P6
3 Beds
2 Baths
1,227 SqFt
Key Details
Sold Price $664,000
Property Type Townhouse
Sub Type Row/Townhouse
Listing Status Sold
Purchase Type For Sale
Square Footage 1,227 sqft
Price per Sqft $541
MLS Listing ID 40608289
Sold Date 08/09/24
Style Two Story
Bedrooms 3
Full Baths 1
Half Baths 1
Abv Grd Liv Area 1,227
Originating Board Guelph & District
Year Built 1997
Annual Tax Amount $3,050
Property Description
Amazing opportunity for first time home buyers or empty nesters! This beautiful freehold link home in South Fergus offers many upgrades,3 bedrooms, 2 bathrooms & a finished basement. You'll be greeted by updated floors throughout where you make your way to an updated custom kitchen offering granite countertops & stainless steel appliance & a reverse osmosis water filter system. Off the dining area is a walk out to a fully fenced backyard oasis where you can enjoy the privacy of no rear neighbours. Enjoy family gatherings on a custom updated deck with low maintenance landscaping. Living room offers an entertainment/fireplace unit with a reclaimed wood mantle. Upper level has a large primary bedroom with spacious walk in closet that includes custom walk-in closet organizer. Entire home is filled with upgrades. A lovely house to call home. See the endless updates & upgrades yourself!
Location
Province ON
County Wellington
Area Centre Wellington
Zoning R3-3
Direction Millburn Blvd to Tait Crescent
Rooms
Basement Full, Finished, Sump Pump
Kitchen 1
Interior
Interior Features Ceiling Fan(s), Rough-in Bath
Heating Forced Air, Natural Gas
Cooling Central Air
Fireplace No
Appliance Water Softener, Built-in Microwave, Dishwasher, Dryer, Refrigerator, Stove, Washer
Exterior
Parking Features Attached Garage, Asphalt, Inside Entry
Garage Spaces 1.0
Roof Type Asphalt Shing
Lot Frontage 25.72
Garage Yes
Building
Lot Description Urban, Rectangular, Park, Rec./Community Centre, Schools, Shopping Nearby
Faces Millburn Blvd to Tait Crescent
Foundation Poured Concrete
Sewer Sewer (Municipal)
Water Municipal
Architectural Style Two Story
Structure Type Vinyl Siding
New Construction No
Schools
Elementary Schools Hogarth/Mcqueen St. Joseph'S
High Schools Centre Wellington
Others
Senior Community false
Tax ID 714990429
Ownership Freehold/None
Read Less
Want to know what your home might be worth? Contact us for a FREE valuation!

Our team is ready to help you sell your home for the highest possible price ASAP
GET MORE INFORMATION





