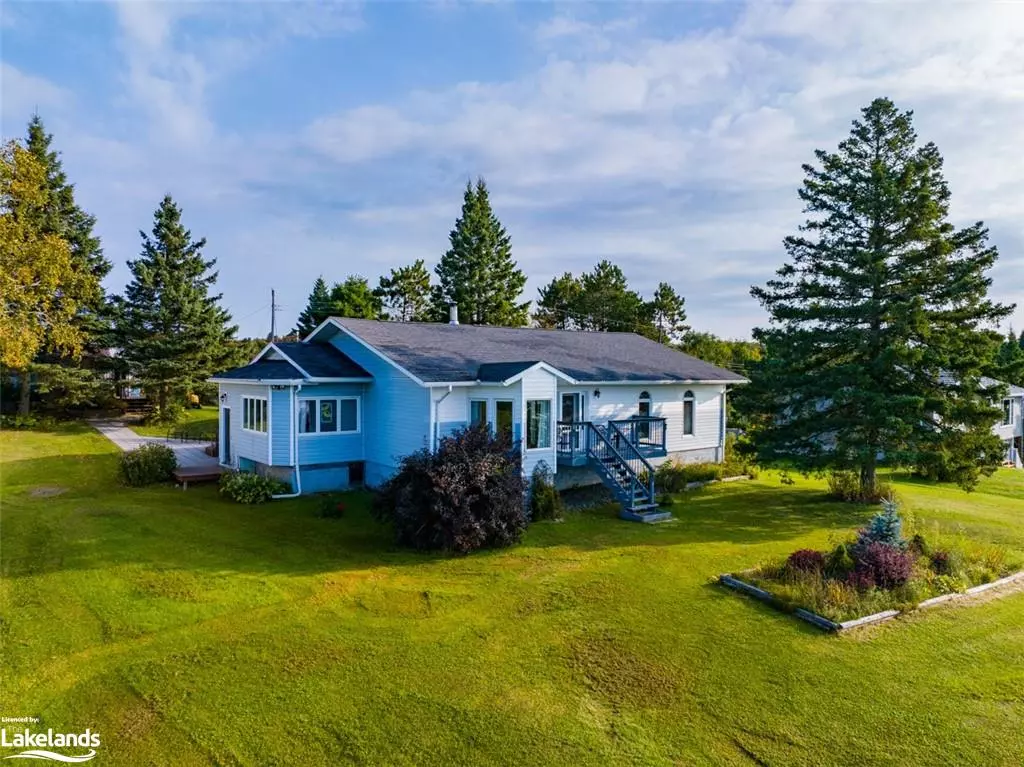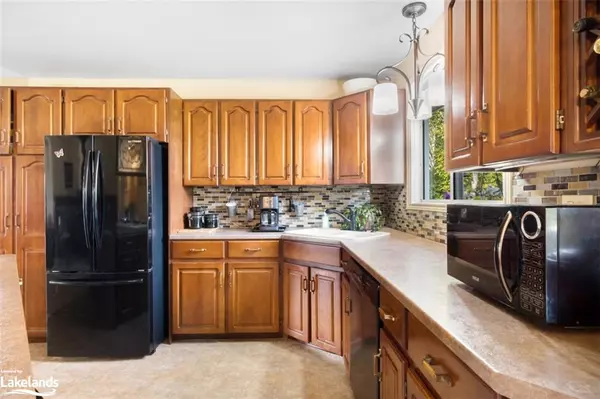$615,000
$659,900
6.8%For more information regarding the value of a property, please contact us for a free consultation.
11 Henry Street Mckellar, ON P0G 1C0
3 Beds
1 Bath
1,780 SqFt
Key Details
Sold Price $615,000
Property Type Single Family Home
Sub Type Single Family Residence
Listing Status Sold
Purchase Type For Sale
Square Footage 1,780 sqft
Price per Sqft $345
MLS Listing ID 40596311
Sold Date 08/08/24
Style Bungalow
Bedrooms 3
Full Baths 1
Abv Grd Liv Area 1,780
Originating Board The Lakelands
Annual Tax Amount $1,408
Lot Size 0.510 Acres
Acres 0.51
Property Description
Welcome to your dream home or cottage overlooking and across the road from picturesque Lake Manitouwabing! This charming year round 3-bedroom home or cottage boasts a large garage and offers a breathtaking view of the lake from every angle. You'll enjoy easy access to the pristine waters for swimming, boating, and world renowned fishing with a public beach and boat ramp in walking distance. The open-concept living and dining area features large bay windows that flood the space with natural light and provide uninterrupted views of the lake. Cozy up by the stone fireplace on cooler evenings. The spacious primary suite has his and hers closets. The cottage's kitchen is fully equipped with ample cabinet space, and a spacious island. It's perfect for preparing delicious meals for family and friends. Located walking distance to village of McKellar and it's infamous general store, farm and summer farmers market!
Location
Province ON
County Parry Sound
Area Mckellar
Zoning RR
Direction HWY 400N to HWY 124E to Centre Rd to Lakeshore Rd to Henry Street to #11 S.O.P
Rooms
Other Rooms Gazebo, Shed(s)
Basement Partial, Unfinished, Sump Pump
Kitchen 1
Interior
Interior Features Built-In Appliances, Ceiling Fan(s), Work Bench
Heating Baseboard, Wood Stove
Cooling None
Fireplaces Type Wood Burning Stove
Fireplace Yes
Window Features Window Coverings
Appliance Range, Dishwasher, Dryer, Freezer, Refrigerator, Washer
Laundry Main Level
Exterior
Garage Detached Garage, Garage Door Opener, Gravel
Garage Spaces 2.0
Fence Fence - Partial
Utilities Available Cell Service, Electricity Connected, High Speed Internet Avail
Waterfront Yes
Waterfront Description Lake,Indirect Waterfront,Beach Front,Lake Privileges
View Y/N true
View Lake
Roof Type Shingle
Porch Deck, Enclosed
Lot Frontage 100.83
Lot Depth 213.0
Garage Yes
Building
Lot Description Rural, Irregular Lot, Beach, Near Golf Course, Highway Access, Landscaped, Library, Park, Place of Worship, Playground Nearby, Rec./Community Centre, School Bus Route
Faces HWY 400N to HWY 124E to Centre Rd to Lakeshore Rd to Henry Street to #11 S.O.P
Foundation Concrete Block
Sewer Septic Tank
Water Lake/River
Architectural Style Bungalow
Structure Type Vinyl Siding
New Construction No
Others
Senior Community false
Tax ID 521270650
Ownership Freehold/None
Read Less
Want to know what your home might be worth? Contact us for a FREE valuation!

Our team is ready to help you sell your home for the highest possible price ASAP

GET MORE INFORMATION





