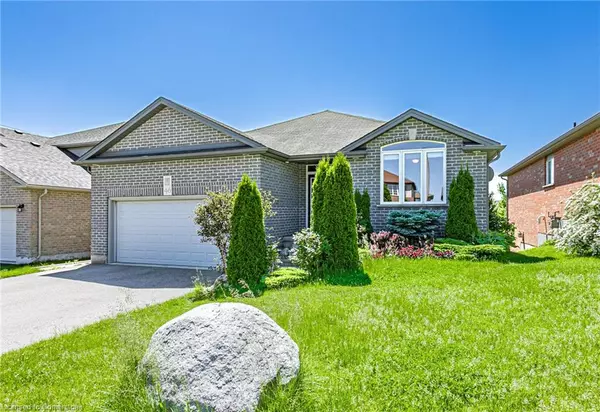$719,000
$739,900
2.8%For more information regarding the value of a property, please contact us for a free consultation.
46 Woodhatch Crescent Ingersoll, ON N5C 0A3
5 Beds
3 Baths
1,784 SqFt
Key Details
Sold Price $719,000
Property Type Single Family Home
Sub Type Single Family Residence
Listing Status Sold
Purchase Type For Sale
Square Footage 1,784 sqft
Price per Sqft $403
MLS Listing ID 40593509
Sold Date 08/06/24
Style Bungalow
Bedrooms 5
Full Baths 3
Abv Grd Liv Area 1,784
Annual Tax Amount $5,044
Property Sub-Type Single Family Residence
Source Cornerstone
Property Description
Discover this beautiful bungalow with a premium walk-out basement. From the moment you step inside, you'll be impressed. The open-concept main level boasts stunning hardwood flooring, a family room with a gas fireplace, and a spacious kitchen that includes all appliances. The home features three generously sized bedrooms, including a primary suite with a full ensuite bathroom and walk-in closet. Additionally, there is a large multi-use den that can serve as a fourth bedroom. The lower-level walkout basement offers an expansive living area, featuring a bright family room, a bedroom, a full bathroom, and a laundry area with a partial kitchen. This space provides direct access to the patio and is perfect for a rental opportunity. The property also includes two separate deck and patio areas, a double car garage, and a large custom shed. You'll be captivated by this gorgeous home, where pride of ownership is evident throughout!
Location
Province ON
County Oxford
Area Ingersoll
Direction VICTORIA ST & INGERSOLL ST N
Rooms
Basement Full, Finished
Kitchen 1
Interior
Interior Features Built-In Appliances, Central Vacuum
Heating Forced Air, Natural Gas
Cooling Central Air
Fireplace No
Window Features Window Coverings
Appliance Water Softener, Built-in Microwave, Dishwasher, Dryer, Refrigerator, Stove, Washer
Laundry In Basement
Exterior
Parking Features Attached Garage
Garage Spaces 2.0
Roof Type Asphalt Shing
Lot Frontage 49.21
Lot Depth 115.0
Garage Yes
Building
Lot Description Urban, Highway Access
Faces VICTORIA ST & INGERSOLL ST N
Foundation Poured Concrete
Sewer Sewer (Municipal)
Water Municipal
Architectural Style Bungalow
Structure Type Brick
New Construction No
Others
Senior Community false
Tax ID 001760512
Ownership Freehold/None
Read Less
Want to know what your home might be worth? Contact us for a FREE valuation!

Our team is ready to help you sell your home for the highest possible price ASAP

GET MORE INFORMATION





